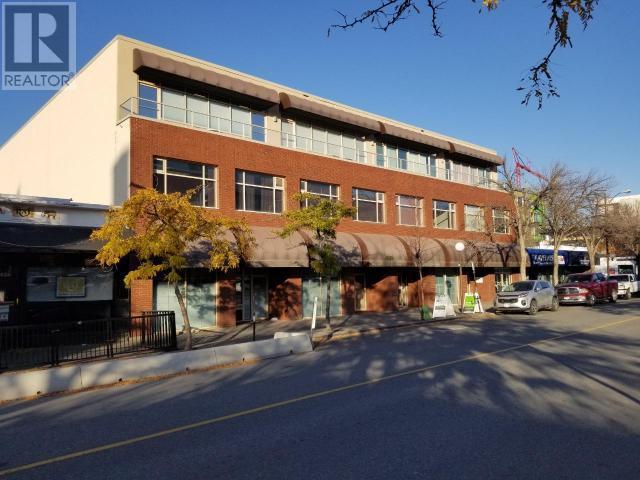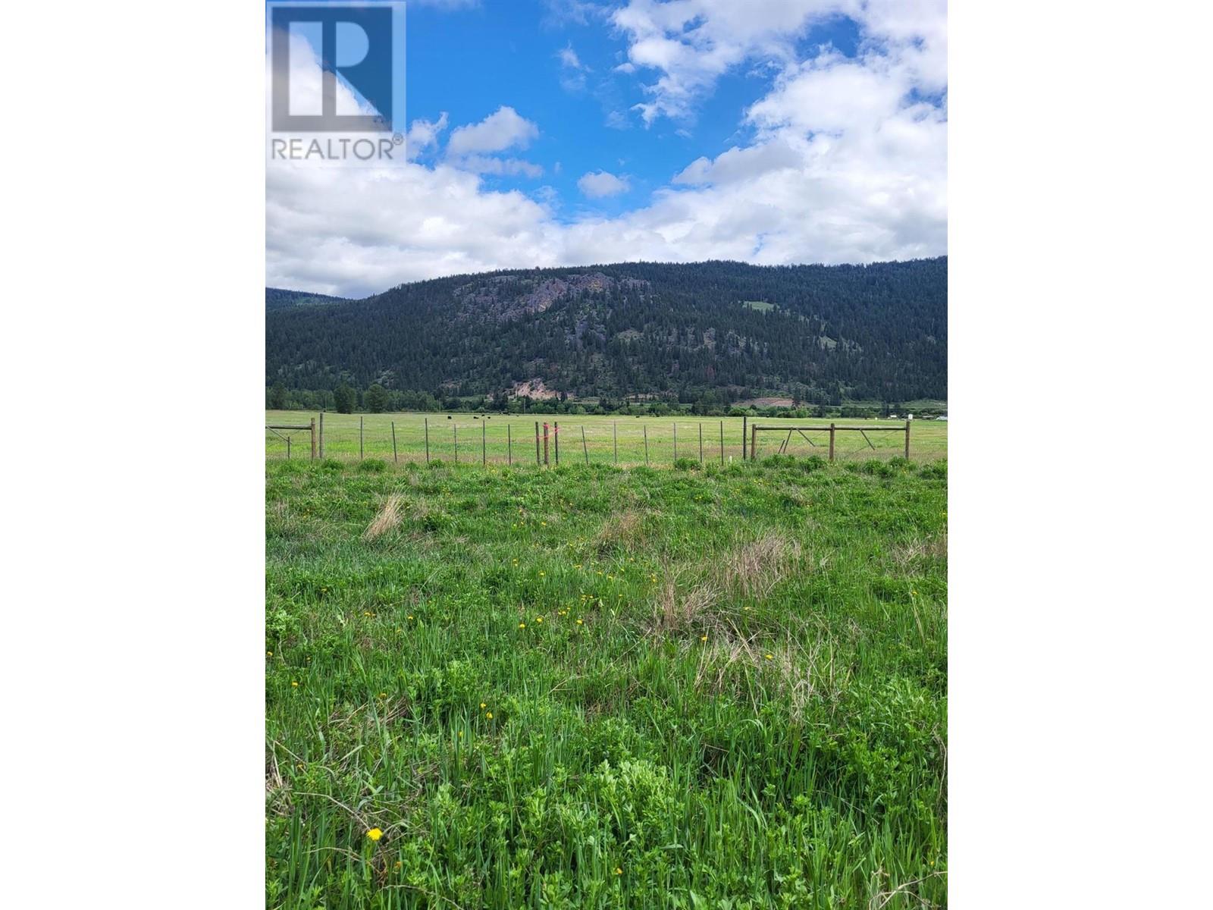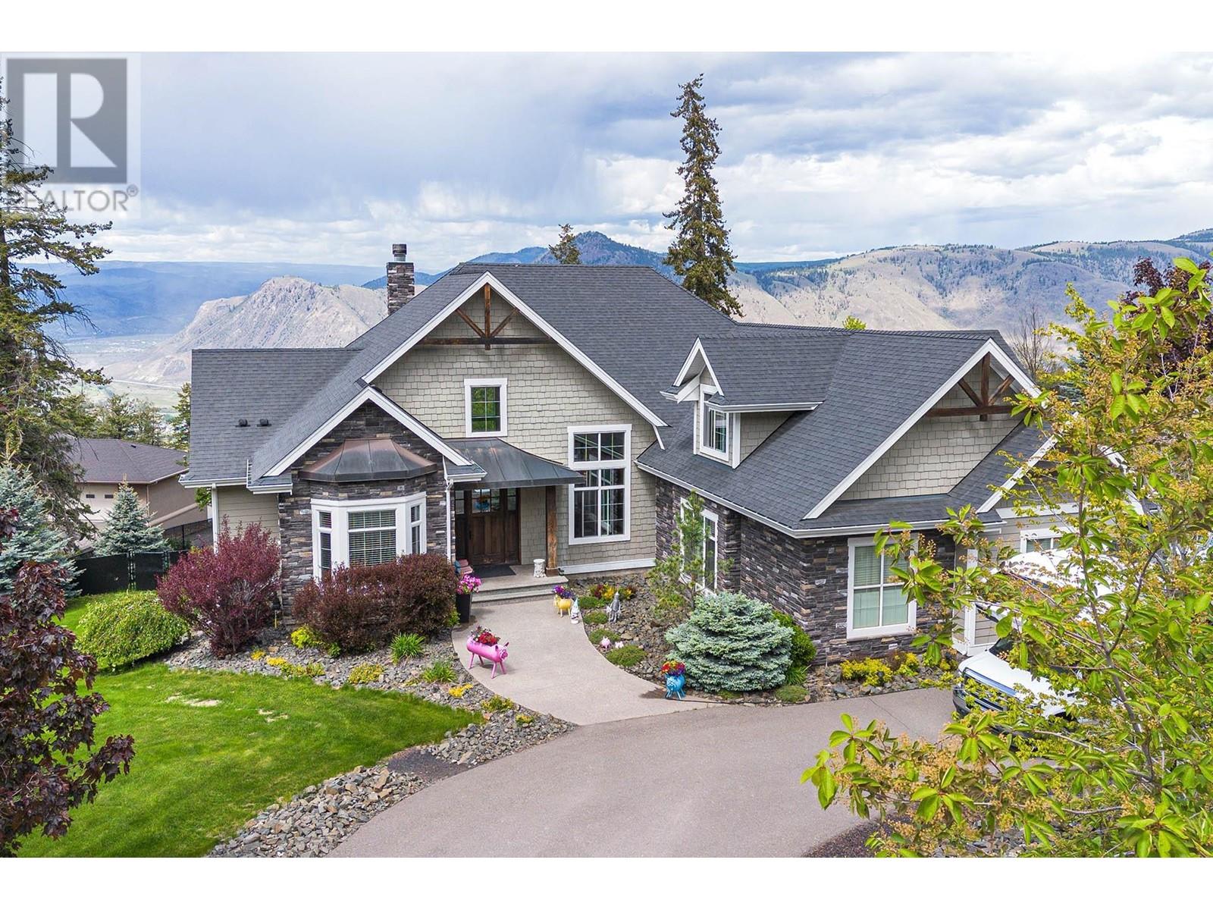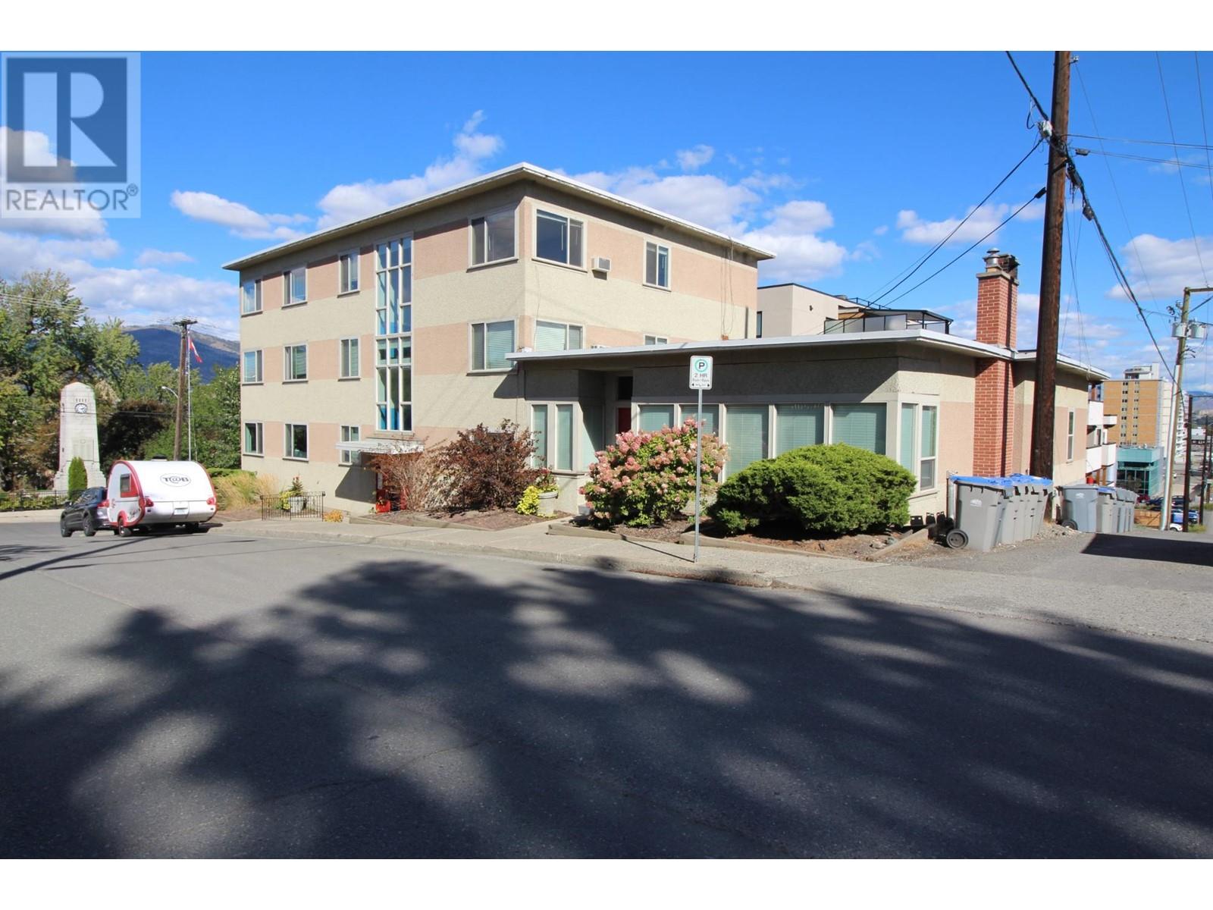913 LAVAL Crescent
$15
10,500 square feet of High Exposure warehouse lease space consisting of 3 units (side by each) each with 2500 square feet on the main floor and a further 1000 square feet of office on the upper floor. The main floor is a combination of 1000 square feet of office/showroom at the front and approximately 1500 square feet of warehouse space at the back. There is just under 2 acres of land with truck access around the entire building. The footprint of each unit is 38 feet wide by 65 feet deep ( (114' x 65'0). The yard is fenced and there is an opportunity to create more usuable space at the rear. The I1S light industrial zoning would be perfect for a sales and service type business or a technical office/engineering firm. The warehouse space has a larger 14 foot single garage door as well as a separate man door at the back and the warehouse ceiling height is 18 feet clear span to the underside of the truss. Great customer/client parking at the front. Call or email for further info. (id:6770)
NewListed by Mike Rose
Riley & Associates Realty Ltd.

Share this listing
Overview
- Price $15
- MLS # 171818
- Water Municipal water
- Sewer Municipal sewage system
- Listing Agent Mike Rose
- Listing Office Riley & Associates Realty Ltd.
- Landscape Features Level






































