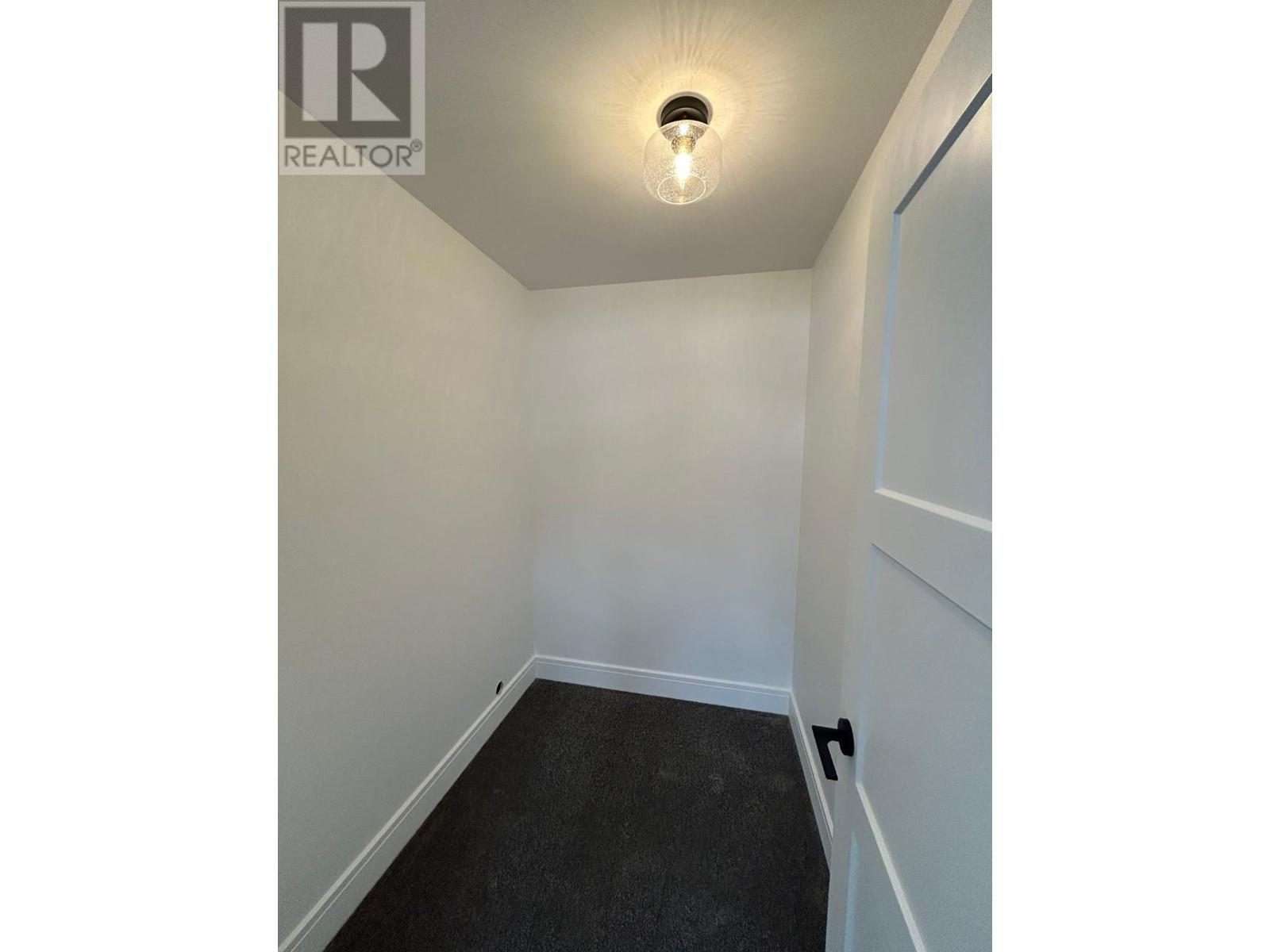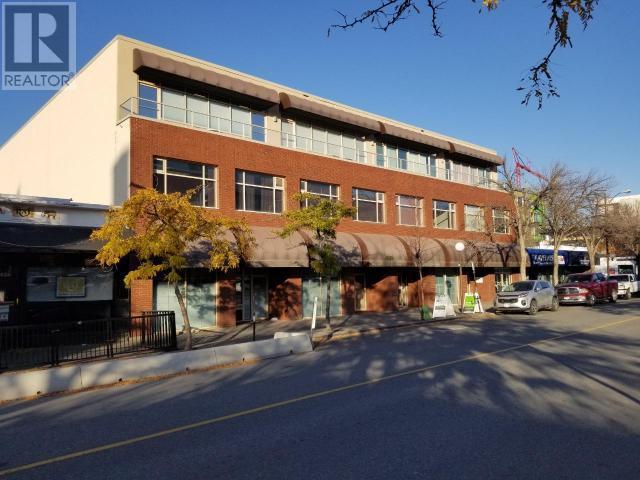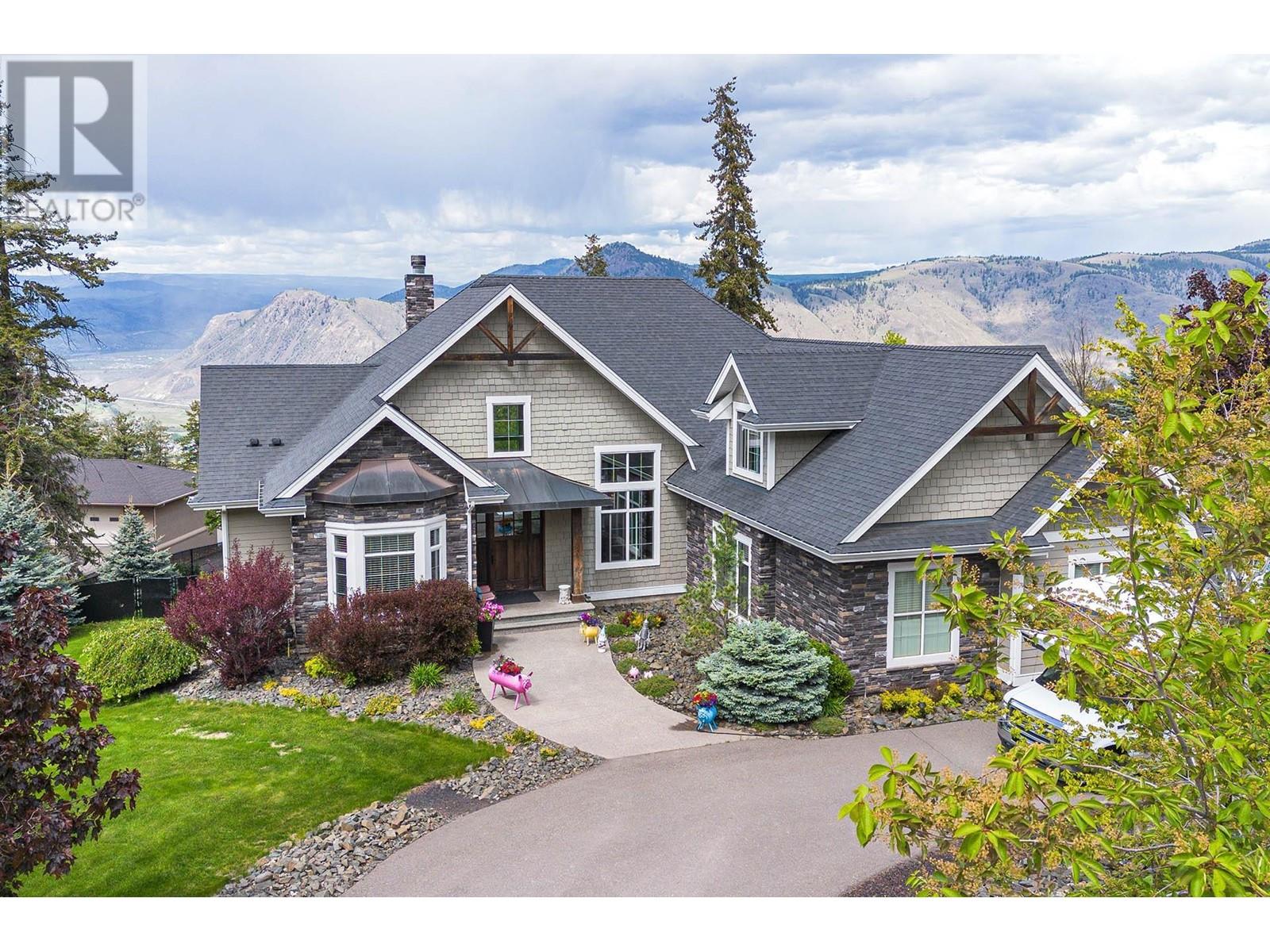1367 BURFIELD Drive
2294 sqft
4 Bedrooms
3 Bathrooms
$1,259,900
Welcome to your ski-in, shuttle out home on Sun Peaks' family oriented cul-de-sac! Designed for the active family in mind it features 4 bedrooms, 3 bathrooms, a heated workshop & 2 car garage, providing plenty of space for everyone! Enter off your garage to dual closets providing ample storage for gear and enjoy a heated workshop to store and maintain. The open concept main floor with executive kitchen is complete beautiful quartz countertops, tile back splash, a central island for entertaining & gas stove. A spacious dining area, floor to ceiling fireplace, powder room, bedroom & backyard & ski hill access complete this floor! Ski in and cozy up by the warm propane fireplace while you watch the snow fall outside. Upstairs you'll find the remaining 3 bedrooms, 2 bathrooms & laundry. The primary suite features 2 closets, spacious ensuite with double vanity, quartz counters & tiled shower. The zero maintenance exterior is built with durable finishes. GST applicable (id:6770)
3+ bedrooms 4+ bedrooms Single Family Home New Age < 5 Years < 1 AcreListed by Melissa Vike
eXp Realty (Kamloops)

Share this listing
Overview
- Price $1,259,900
- MLS # 179219
- Age 2023
- Size 2294 sqft
- Bedrooms 4
- Bathrooms 3
- Exterior Composite Siding
- Appliances Range, Refrigerator, Dishwasher, Washer & Dryer
- Water Municipal water
- Sewer Municipal sewage system
- Flooring Mixed Flooring
- Listing Agent Melissa Vike
- Listing Office eXp Realty (Kamloops)
- View Mountain view
- Landscape Features Wooded area
Contact an agent for more information or to set up a viewing.
Listings tagged as Single Family Home
3250 VILLAGE Way Unit# 1313B, Sun Peaks
$144,000
Jill Kalinocka of Re/Max Alpine Resort Realty Corp.
3250 VILLAGE Way Unit# 1305B, Sun Peaks
$169,500
Lark Frolek-Dale of Re/Max Alpine Resort Realty Corp.
3250 VILLAGE Way Unit# 1312B, Sun Peaks
$139,000
Jill Kalinocka of Re/Max Alpine Resort Realty Corp.
3250 VILLAGE Way Unit# 1313B, Sun Peaks
$144,000
Jill Kalinocka of Re/Max Alpine Resort Realty Corp.
3250 VILLAGE Way Unit# 1313B, Sun Peaks
$144,000
Jill Kalinocka of Re/Max Alpine Resort Realty Corp.
Content tagged as Real Estate
Listings tagged as 3+ bedrooms
Listings tagged as Age < 5 Years
3100 KICKING HORSE Drive Unit# 17, Kamloops
$2,100,000
Daimion Applegath of Re/Max Real Estate (Kamloops)
200 GRAND Boulevard Unit# 131, Kamloops
$849,900
Mike Shannon of Royal LePage Kamloops Realty (Seymour St)
Listings tagged as 4+ bedrooms
3100 KICKING HORSE Drive Unit# 17, Kamloops
$2,100,000
Daimion Applegath of Re/Max Real Estate (Kamloops)



























































































