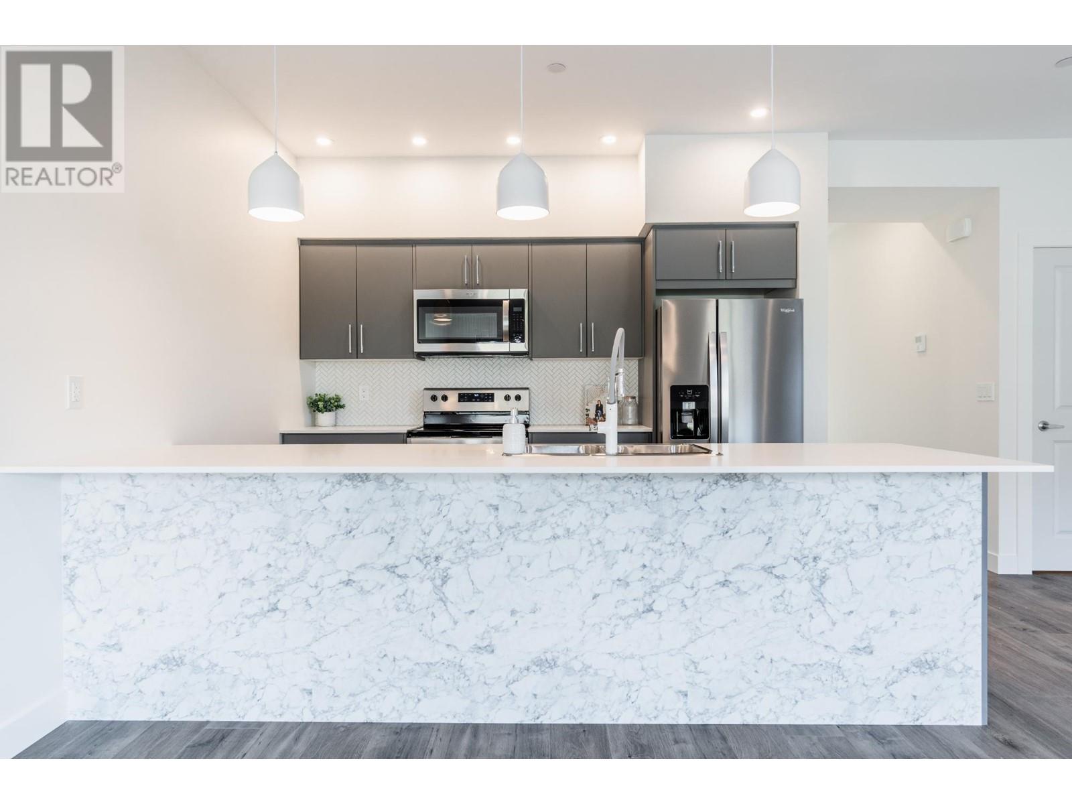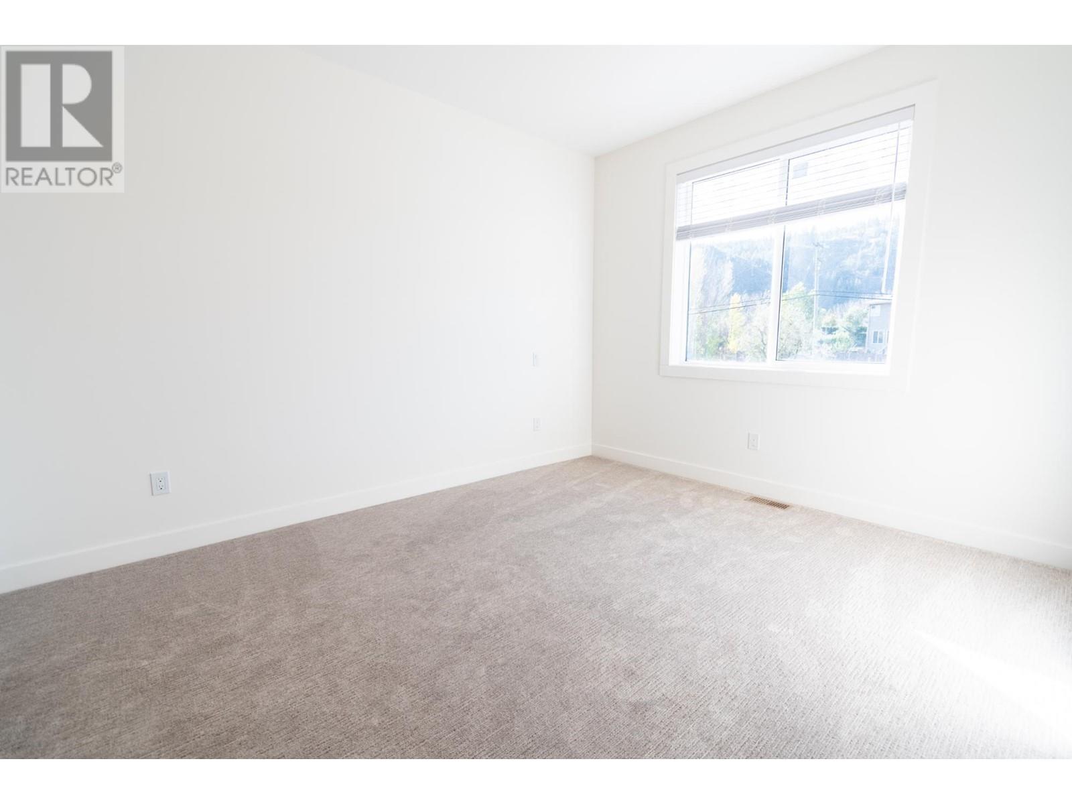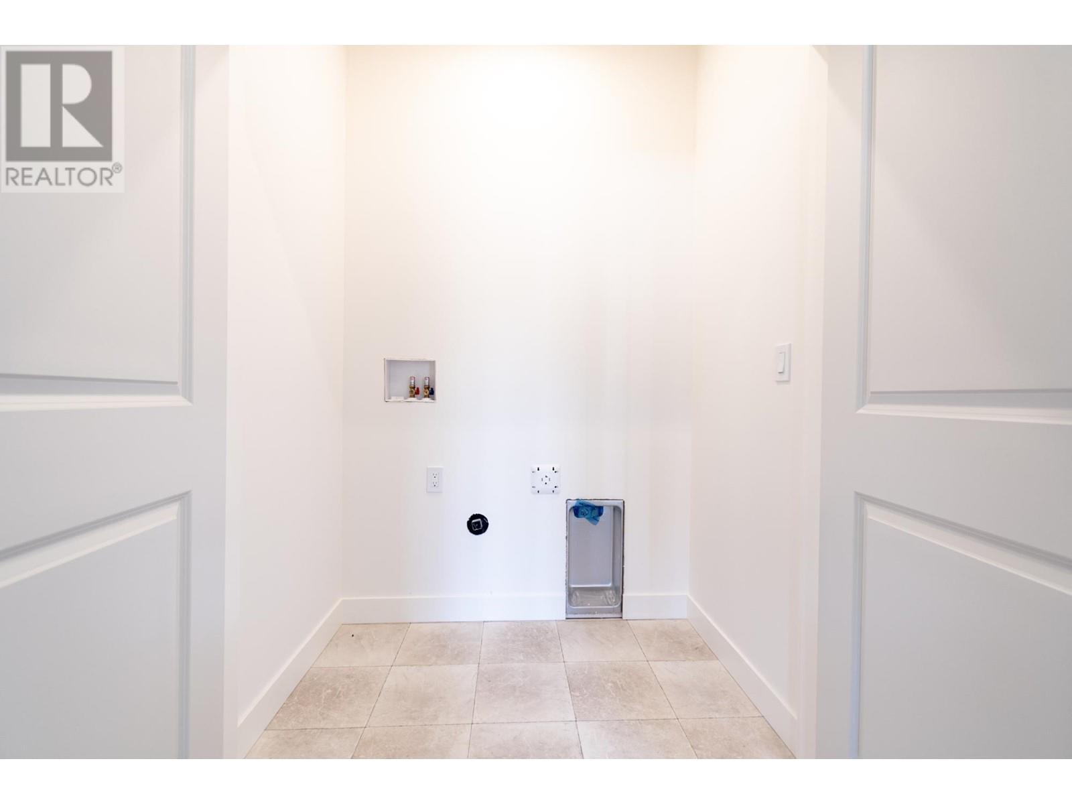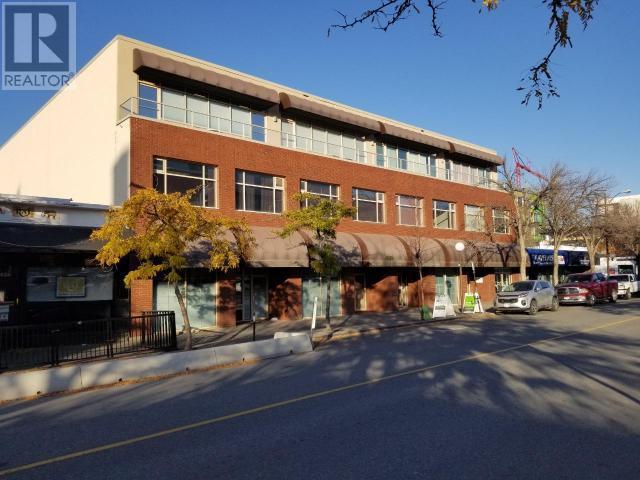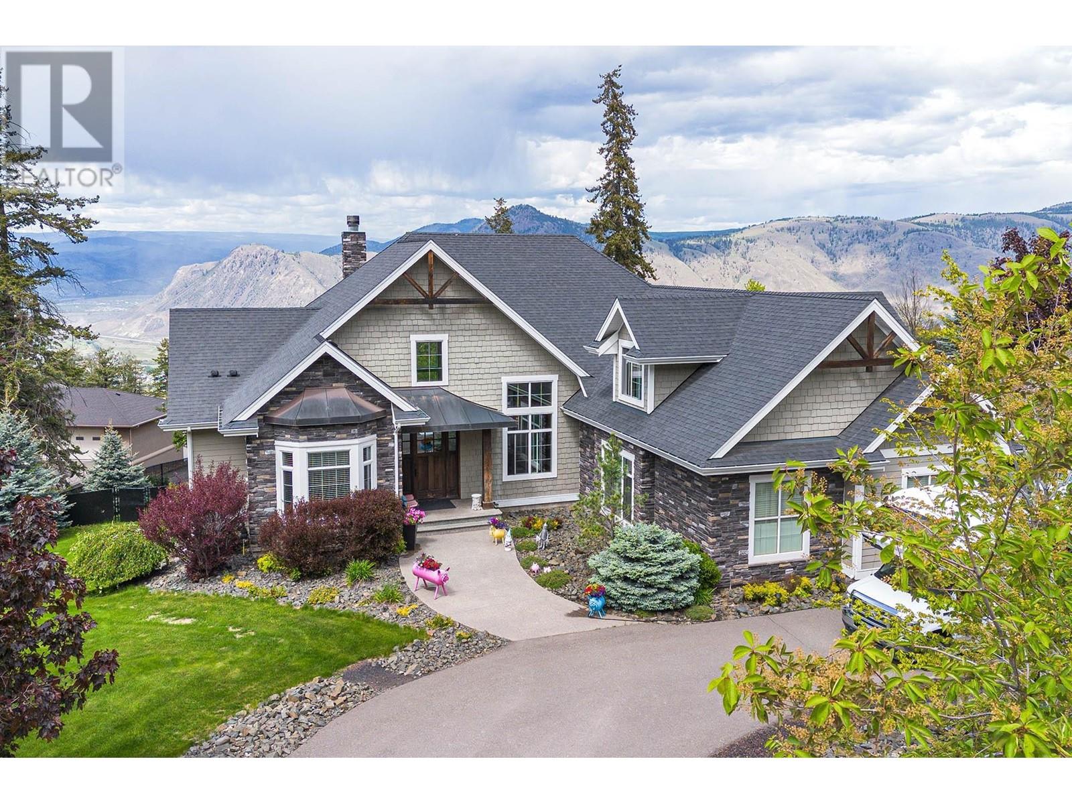8960 DALLAS Drive Unit# 114
2023 sqft
3 Bedrooms
3 Bathrooms
$514,900
Brand new development, Kermode Landing, home to modern 3 bedroom, 3 bathroom townhouses in Campbell Creek Village. This fantastic neighbourhood is a short drive from golf courses, wineries, a quick walk to the BC Wildlife Park, and easy access to walking trails. In this two story townhome, you will find a spacious open concept floor plan with 9 ft ceilings and plenty of natural light from the windows. Custom kitchen with cabinets by Living Kitchens featuring stainless steel appliances & quartz countertops. Upstairs you will find a spacious primary bedroom with walk in closet, a full ensuite, 2 other bedrooms, another full bathroom + laundry for convenient living. The lower level has a large rec room, full bathroom & access to the “Brooklyn Style” patio. Other features include garage + extra parking stall, air conditioning & window coverings. This home is rated Step 3 with zero carbon emissions. Ready to move in! Color scheme may differ from pictures. (id:6770)
3+ bedrooms Townhome Single Family Home New Age < 5 Years < 1 Acre
Listed by Amanda Mitchell
Royal Lepage Westwin Realty

Share this listing
Overview
- Price $514,900
- MLS # 179468
- Age 2024
- Size 2023 sqft
- Bedrooms 3
- Bathrooms 3
- Exterior Vinyl siding, Composite Siding
- Cooling Central Air Conditioning
- Appliances Range, Refrigerator, Dishwasher
- Water Municipal water
- Sewer Municipal sewage system
- Flooring Carpeted, Laminate, Mixed Flooring
- Listing Agent Amanda Mitchell
- Listing Office Royal Lepage Westwin Realty
- View Mountain view
Contact an agent for more information or to set up a viewing.
Listings tagged as Single Family Home
3250 VILLAGE Way Unit# 1313B, Sun Peaks
$144,000
Jill Kalinocka of Re/Max Alpine Resort Realty Corp.
3250 VILLAGE Way Unit# 1305B, Sun Peaks
$169,500
Lark Frolek-Dale of Re/Max Alpine Resort Realty Corp.
3250 VILLAGE Way Unit# 1312B, Sun Peaks
$139,000
Jill Kalinocka of Re/Max Alpine Resort Realty Corp.
3250 VILLAGE Way Unit# 1313B, Sun Peaks
$144,000
Jill Kalinocka of Re/Max Alpine Resort Realty Corp.
Listings tagged as Age < 5 Years
3100 KICKING HORSE Drive Unit# 17, Kamloops
$2,100,000
Daimion Applegath of Re/Max Real Estate (Kamloops)
200 GRAND Boulevard Unit# 131, Kamloops
$849,900
Mike Shannon of Royal LePage Kamloops Realty (Seymour St)
Content tagged as Best of Kamloops
3250 VILLAGE Way Unit# 1313B, Sun Peaks
$144,000
Jill Kalinocka of Re/Max Alpine Resort Realty Corp.
Listings tagged as 3+ bedrooms
700 COLLINGWOOD Drive Unit# 36, Kamloops
$379,900
Jessica Gunnlaugson of Re/Max Real Estate (Kamloops)




