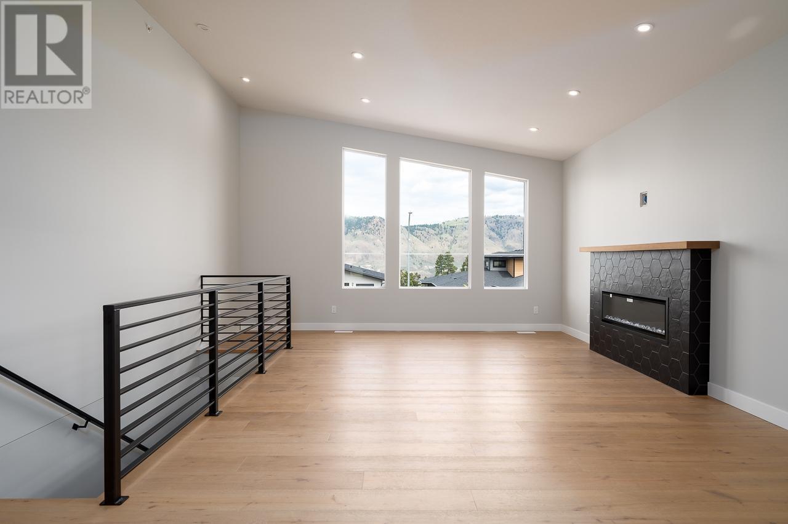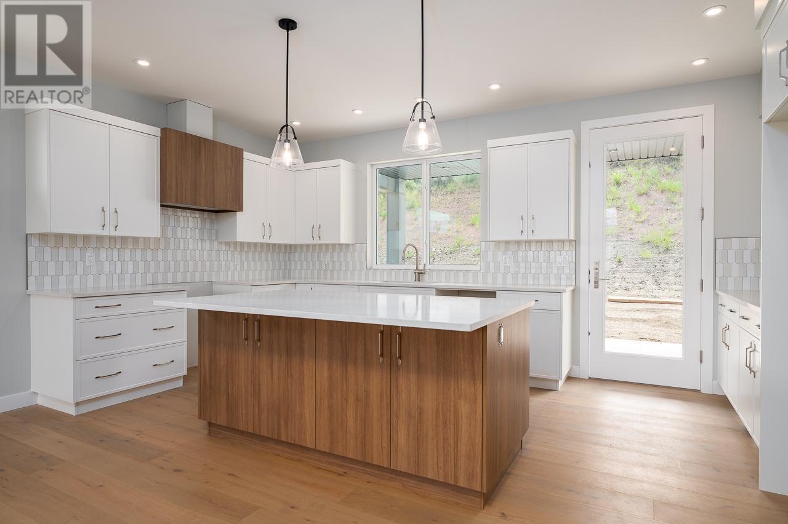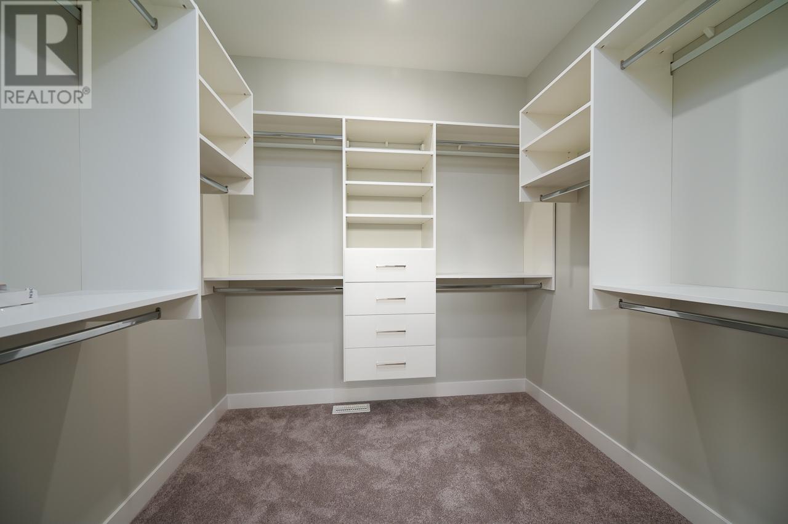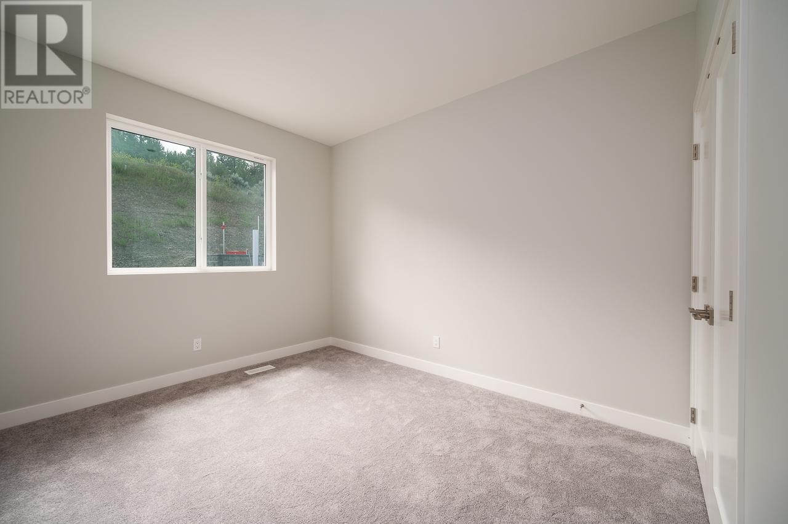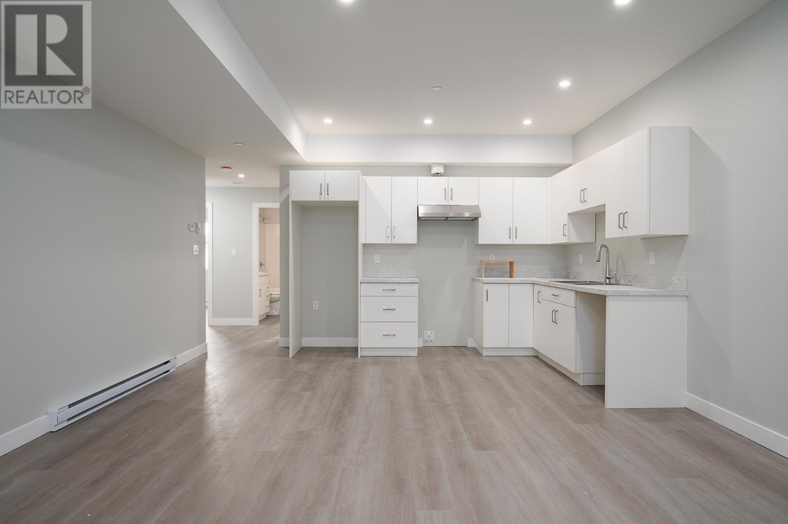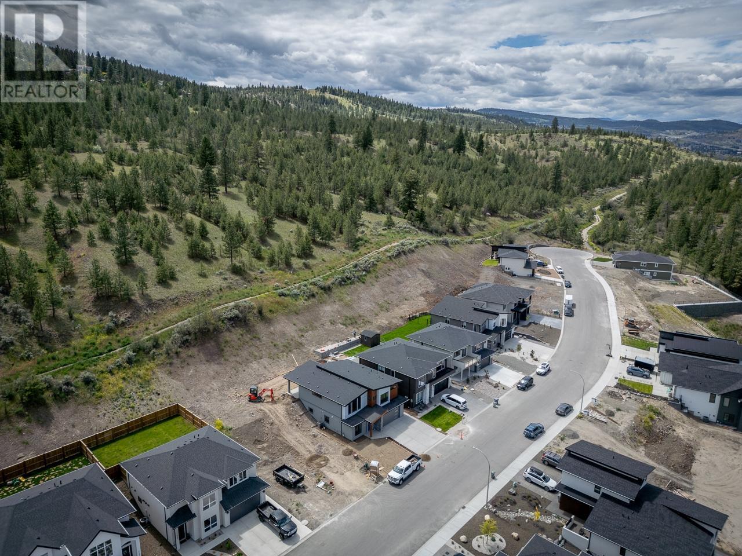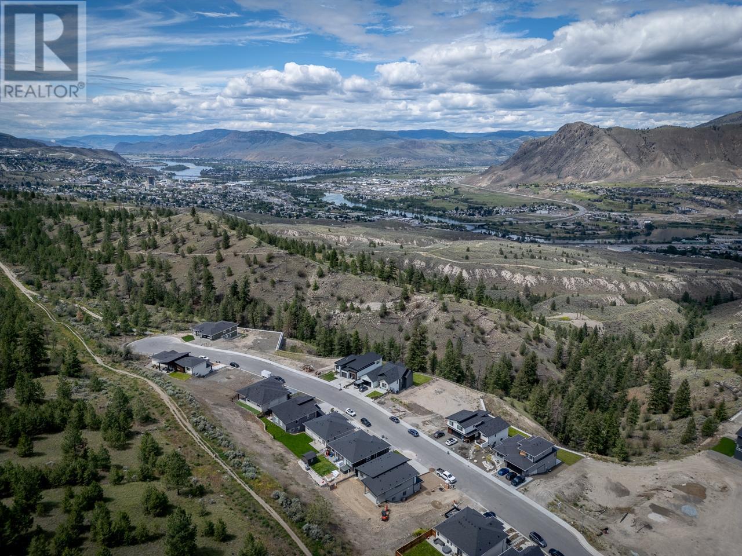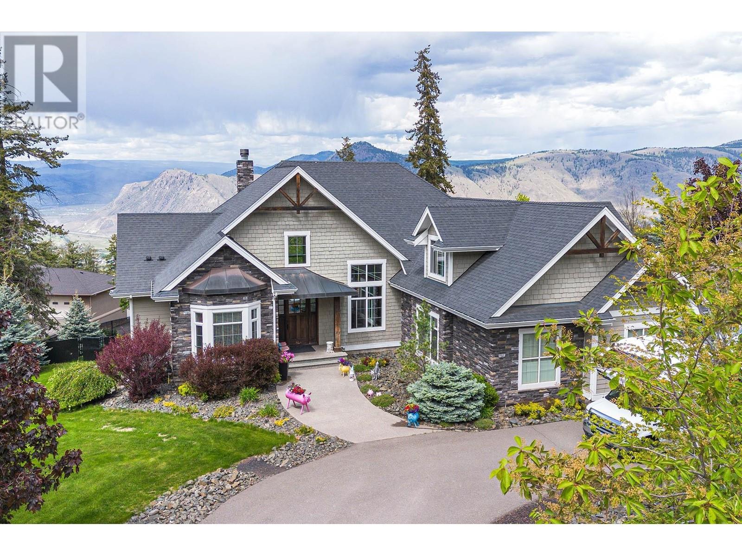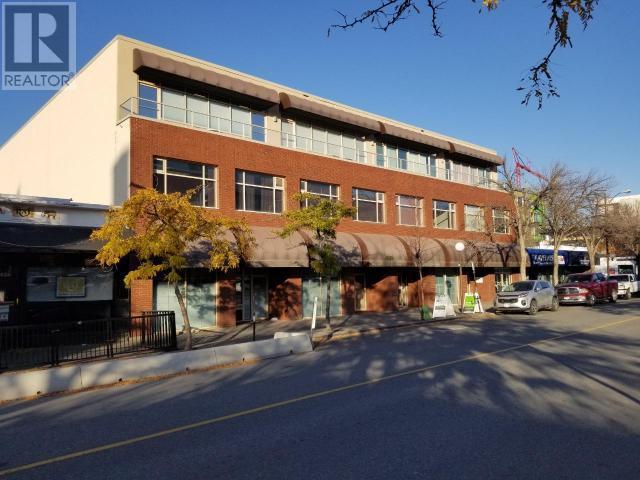2165 GALORE Crescent
2887 sqft
5 Bedrooms
3 Bathrooms
$1,139,900
Beautifully finished Klein home basement entry home with 2 bedroom legal suite. This home is under construction but will feature a lot of beautiful details making it stand out. The main entry has lots of space and includes a den or bedroom. Walk up to the main floor where you will find a great room open plan. The kitchen features tons of cabinetry, quartz stone counters and stainless steel kitchen appliances including a gas stove. The living room has a vaulted ceiling and walk off the dining room/kitchen space to the landscaped and irrigated back yard. The main floor includes 3 bedrooms including a large primary suite featuring a 4 piece ensuite with feature wall and custom shower. The other 2 bedrooms are a good size and have a 4 piece main bathroom. The basement level has a fully self contained legal suite which includes 2 bedrooms, separate side entry and lots of living space lending privacy to the main floor occupants. The home itself has attractive design features and roof lines, a double garage, is ready for central a/c hook up and much more. When complete the landscaping front and back will be included with in ground irrigation. Contact the listing agent for schedule of finishing and finishing materials. (id:6770)
3+ bedrooms 4+ bedrooms 5+ bedrooms Single Family Home < 1 Acre New Age < 5 YearsListed by Kirsten Mason
Century 21 Assurance Realty Ltd

Share this listing
Overview
- Price $1,139,900
- MLS # 179589
- Age 2024
- Size 2887 sqft
- Bedrooms 5
- Bathrooms 3
- Exterior Composite Siding
- Appliances Range, Refrigerator, Microwave
- Water Municipal water
- Sewer Municipal sewage system
- Flooring Mixed Flooring
- Listing Agent Kirsten Mason
- Listing Office Century 21 Assurance Realty Ltd
- View View (panoramic)
- Landscape Features Landscaped, Underground sprinkler
Contact an agent for more information or to set up a viewing.
Listings tagged as 5+ bedrooms
3100 KICKING HORSE Drive Unit# 17, Kamloops
$2,100,000
Daimion Applegath of Re/Max Real Estate (Kamloops)
2182 CROSSHILL Drive, Kamloops
$1,400,000
Murray Macrae of Royal LePage Kamloops Realty (Seymour St)
3250 VILLAGE Way Unit# 1313B, Sun Peaks
$144,000
Jill Kalinocka of Re/Max Alpine Resort Realty Corp.
3250 VILLAGE Way Unit# 1313B, Sun Peaks
$144,000
Jill Kalinocka of Re/Max Alpine Resort Realty Corp.
Content tagged as Events
Listings tagged as Age < 5 Years
3100 KICKING HORSE Drive Unit# 17, Kamloops
$2,100,000
Daimion Applegath of Re/Max Real Estate (Kamloops)
200 GRAND Boulevard Unit# 131, Kamloops
$849,900
Mike Shannon of Royal LePage Kamloops Realty (Seymour St)
Listings tagged as Single Family Home
3250 VILLAGE Way Unit# 1313B, Sun Peaks
$144,000
Jill Kalinocka of Re/Max Alpine Resort Realty Corp.
3250 VILLAGE Way Unit# 1305B, Sun Peaks
$169,500
Lark Frolek-Dale of Re/Max Alpine Resort Realty Corp.
3250 VILLAGE Way Unit# 1312B, Sun Peaks
$139,000
Jill Kalinocka of Re/Max Alpine Resort Realty Corp.
Listings tagged as 4+ bedrooms
3100 KICKING HORSE Drive Unit# 17, Kamloops
$2,100,000
Daimion Applegath of Re/Max Real Estate (Kamloops)





