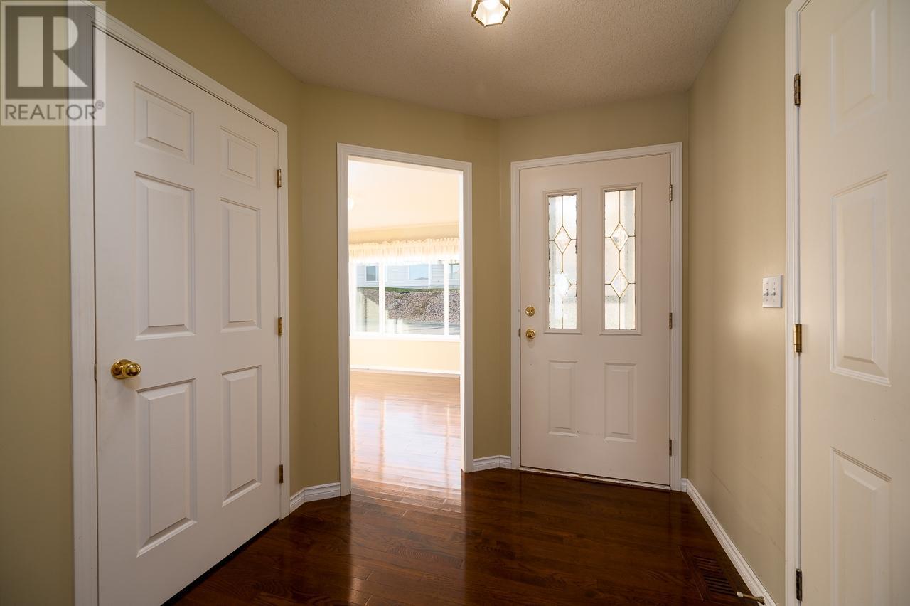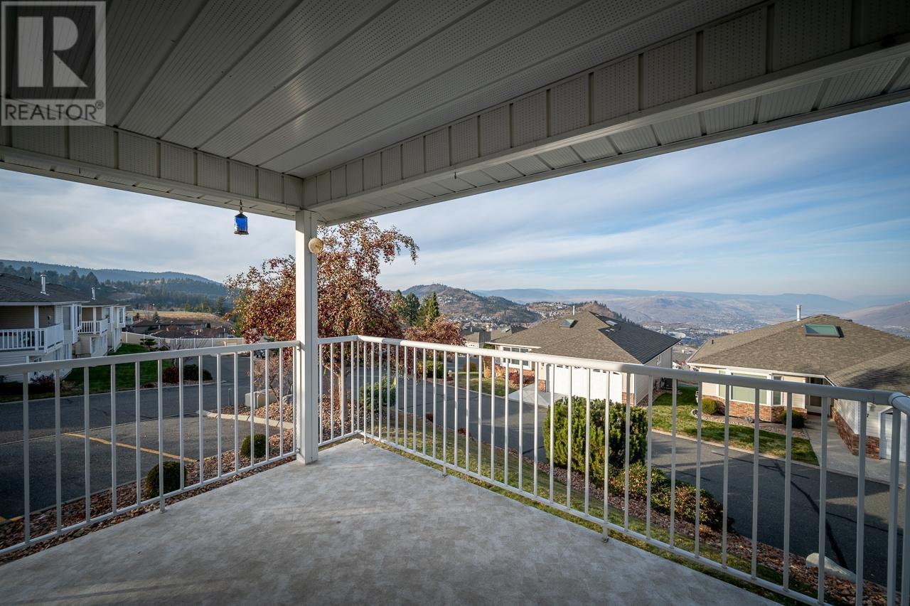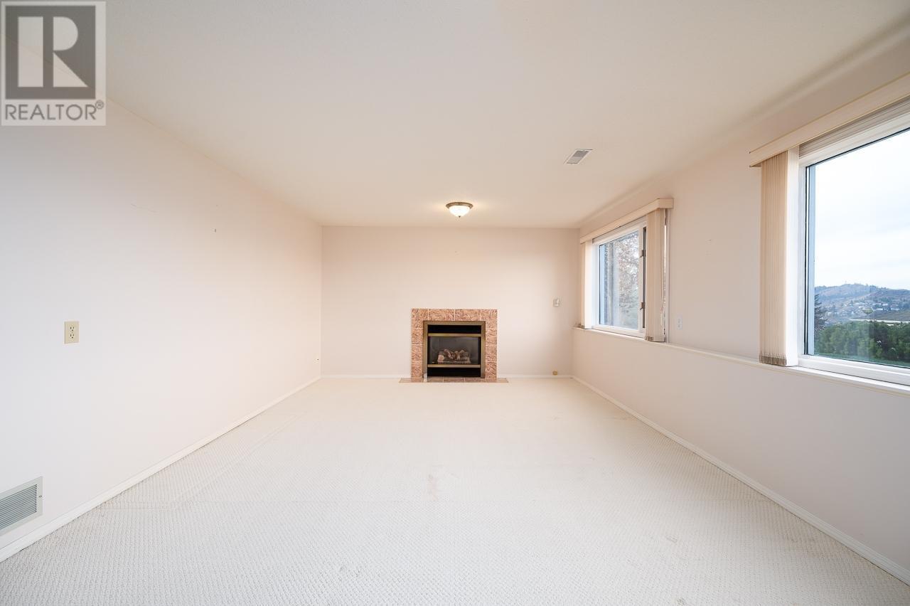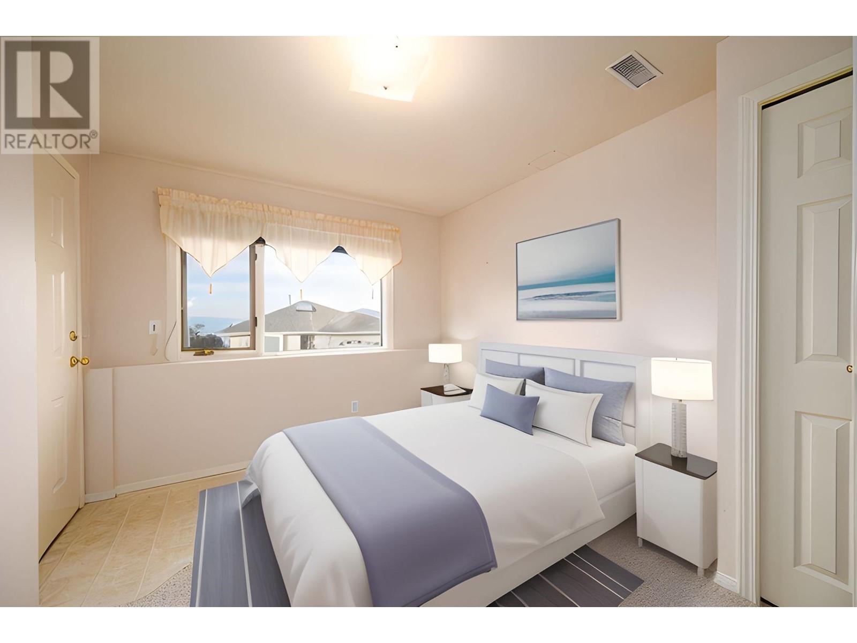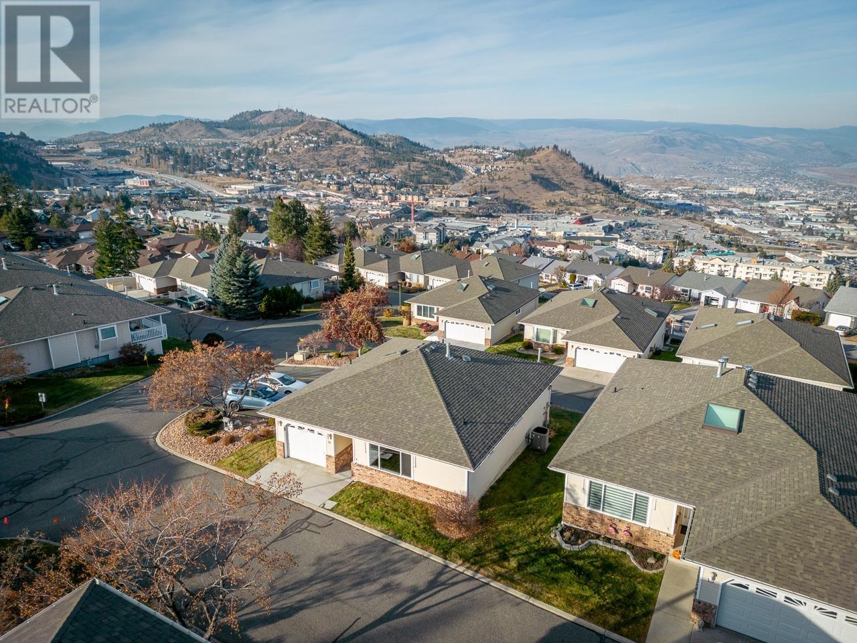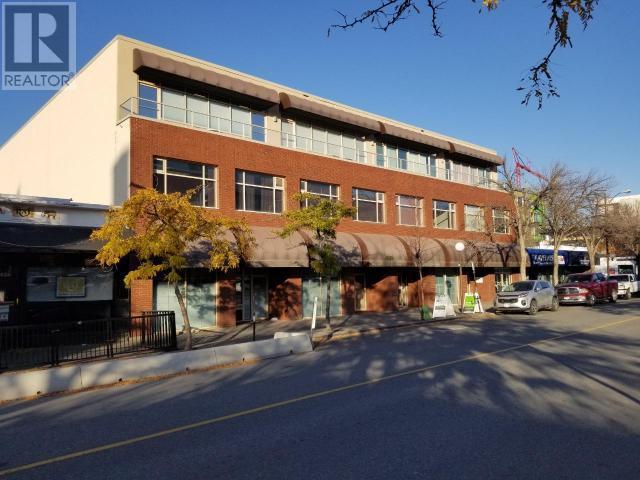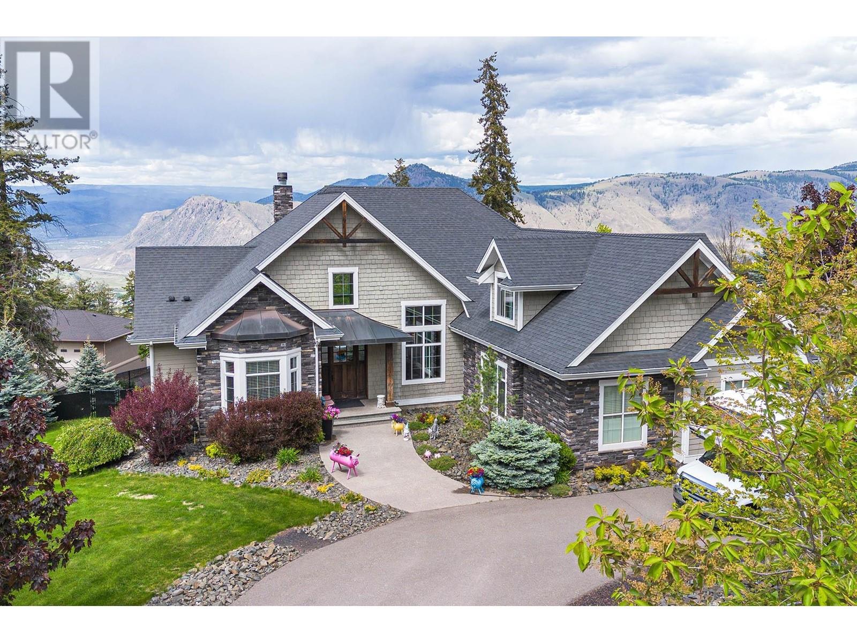2030 VAN HORNE Drive Unit# 14
2200 sqft
3 Bedrooms
3 Bathrooms
$579,900
Level entry 3 bedroom corner lot detached home in sought after Dunraven Terrace in Aberdeen! On the main floor this home features a good sized entry with closet and access to the single car garage. Beautiful hardwood flooring runs throughout most of the main floor. There is a nice sized kitchen with updated stainless steel appliances and tile backsplash. The kitchen also has a eat in nook area that leads to the deck where you can enjoy the views of the city and river valley. The living room and dining room are open to one another with large windows and a corner gas fireplace. The main floor also features a good-sized primary bedroom with a 3 piece ensuite and an additional bedroom along with a 4 piece bathroom. The pantry closet on the main floor has laundry hook ups and would be easy to accommodate a change to main floor laundry. The basement has a spacious rec room with gas fireplace and lots of windows, large storage room and down the hall is 3 piece bathroom, a laundry room and a bedroom with outside access. You will also find a 1 car garage with additional parking, and a heat pump (central a/c). This home is minutes away from transportation, schools, shopping, dog park and much more. Easy to show! RV parking subject to availability. (id:6770)
3+ bedrooms Single Family Home < 1 Acre NewListed by Kirsten Mason
Century 21 Assurance Realty Ltd

Share this listing
Overview
- Price $579,900
- MLS # 180036
- Age 1990
- Stories 1
- Size 2200 sqft
- Bedrooms 3
- Bathrooms 3
- Exterior Vinyl siding
- Cooling Central Air Conditioning
- Appliances Refrigerator, Dishwasher, Microwave, Washer & Dryer
- Water Municipal water
- Sewer Municipal sewage system
- Flooring Mixed Flooring
- Listing Agent Kirsten Mason
- Listing Office Century 21 Assurance Realty Ltd
- View View (panoramic)
- Landscape Features Landscaped, Level
Contact an agent for more information or to set up a viewing.
Listings tagged as Single Family Home
3250 VILLAGE Way Unit# 1313B, Sun Peaks
$144,000
Jill Kalinocka of Re/Max Alpine Resort Realty Corp.
3250 VILLAGE Way Unit# 1305B, Sun Peaks
$169,500
Lark Frolek-Dale of Re/Max Alpine Resort Realty Corp.
3250 VILLAGE Way Unit# 1312B, Sun Peaks
$139,000
Jill Kalinocka of Re/Max Alpine Resort Realty Corp.
3250 VILLAGE Way Unit# 1313B, Sun Peaks
$144,000
Jill Kalinocka of Re/Max Alpine Resort Realty Corp.
Listings tagged as 3+ bedrooms
Content tagged as Events
3250 VILLAGE Way Unit# 1313B, Sun Peaks
$144,000
Jill Kalinocka of Re/Max Alpine Resort Realty Corp.



