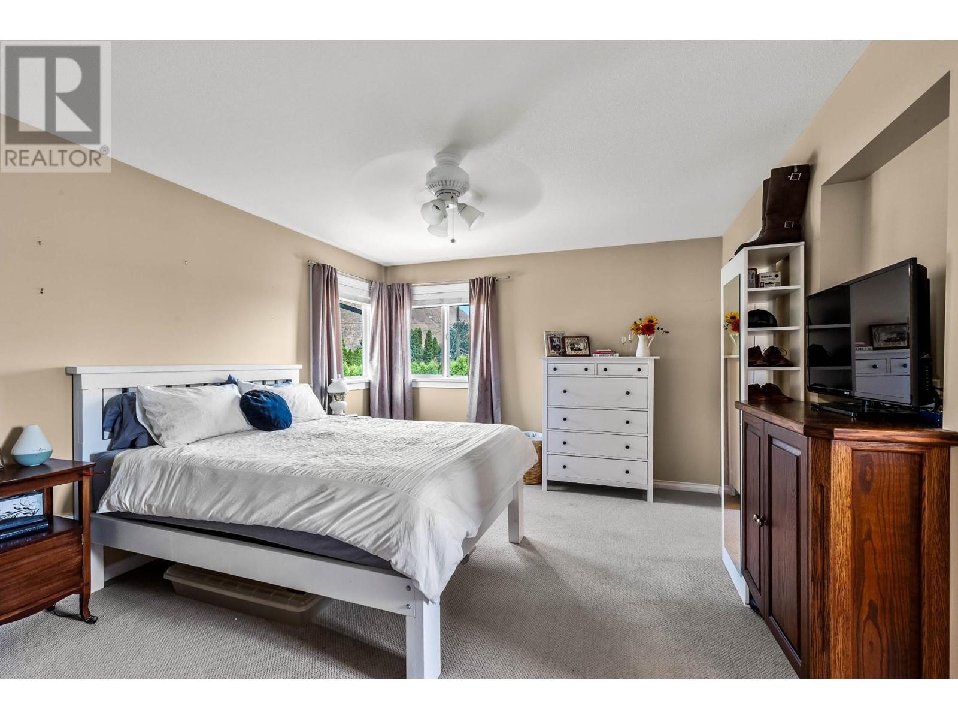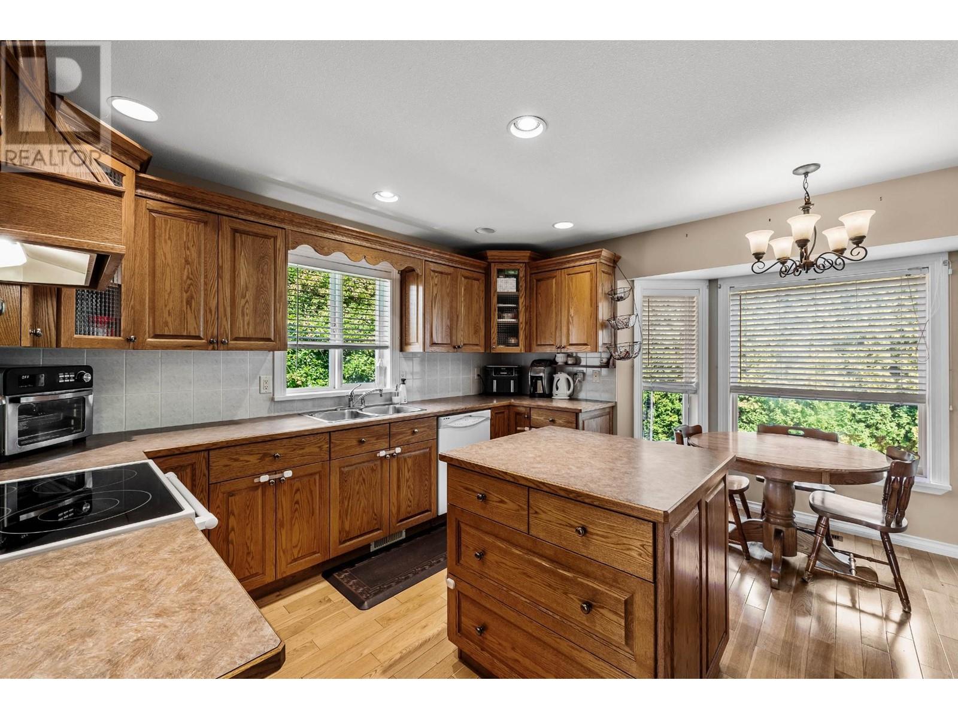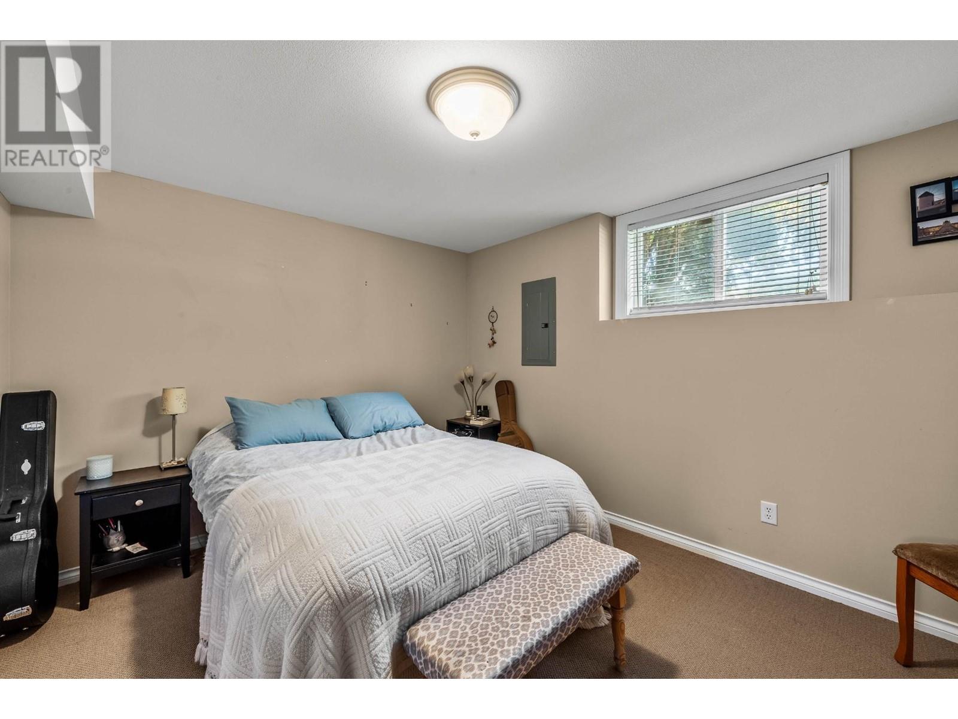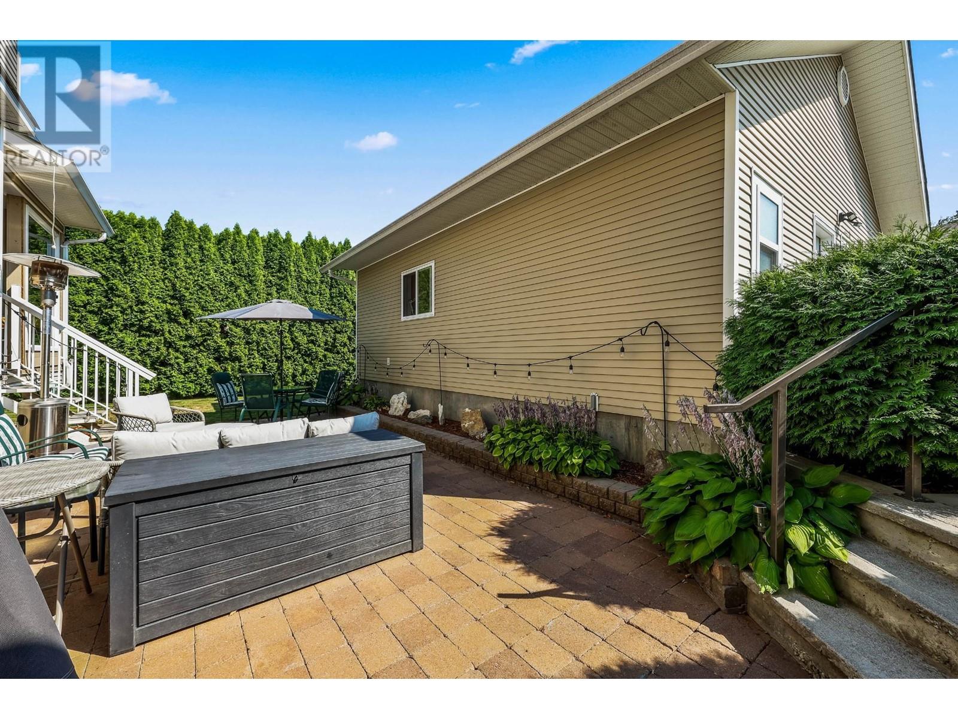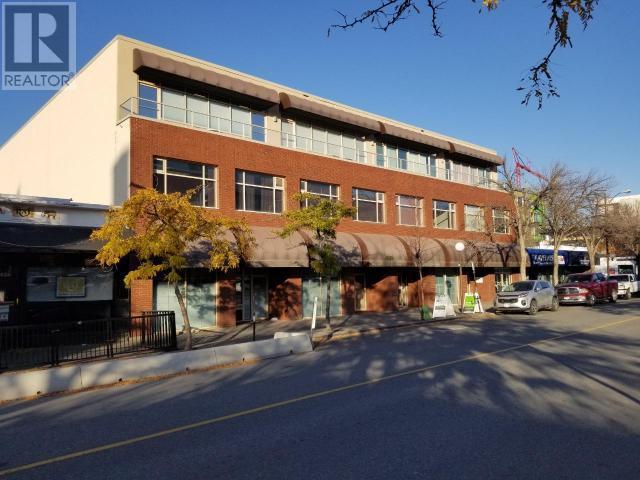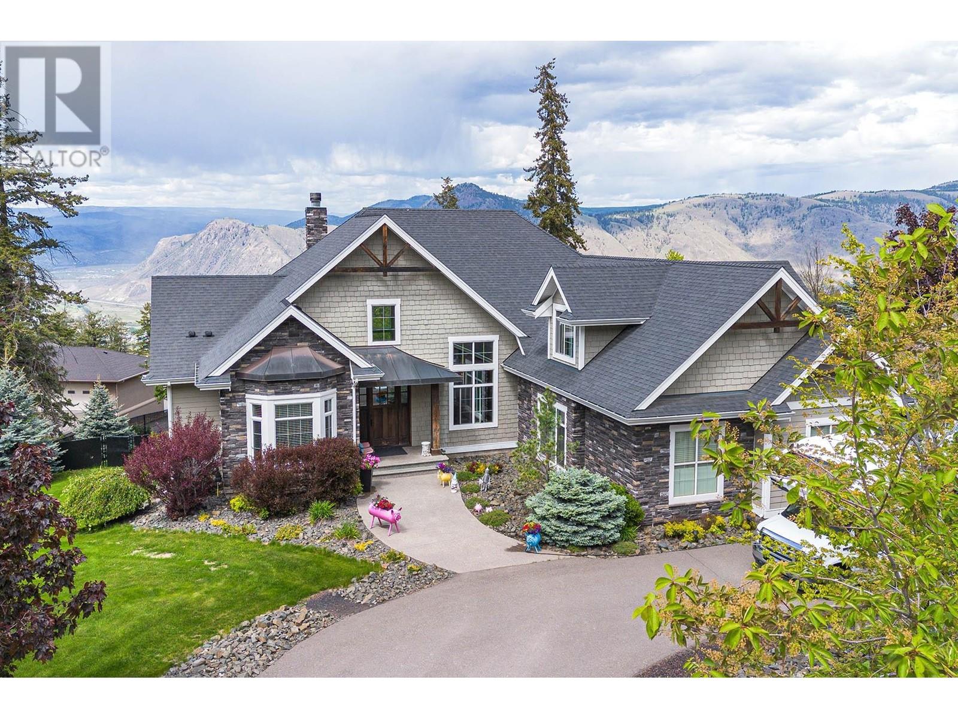1129 CRESTLINE Street
2836 sqft
4 Bedrooms
4 Bathrooms
$975,000
Discover one of Brocklehurst's best-kept secrets! This stunning two-storey split level home is packed with features that will amaze. Upstairs, you'll find three spacious bedrooms with two full bathrooms, perfect for family living. The main floor boasts a formal dining room and living room, plus a custom kitchen with an eating nook that flows into a cozy family room. The lower level is an entertainer's dream, featuring a fully functional secondary kitchen area, a large bedroom, a three-piece bathroom, and a fantastic games/family room. The immaculate yard offers ample parking for both vehicles, RVs, boats, and trailers. Also included is a detached 24x28 shop with potential to convert to a garden home if permitted. This home is a must-see! Call for complete details. (id:6770)
3+ bedrooms 4+ bedrooms Single Family Home < 1 Acre NewListed by David Lawrence
Royal Lepage Westwin Realty

Share this listing
Overview
- Price $975,000
- MLS # 180386
- Age 2004
- Size 2836 sqft
- Bedrooms 4
- Bathrooms 4
- Exterior Vinyl siding
- Cooling Central Air Conditioning
- Appliances Range, Refrigerator, Dishwasher, Washer & Dryer
- Water Municipal water
- Sewer Municipal sewage system
- Flooring Mixed Flooring
- Listing Agent David Lawrence
- Listing Office Royal Lepage Westwin Realty
- Landscape Features Level
Contact an agent for more information or to set up a viewing.
3250 VILLAGE Way Unit# 1313B, Sun Peaks
$144,000
Jill Kalinocka of Re/Max Alpine Resort Realty Corp.
3250 VILLAGE Way Unit# 1313B, Sun Peaks
$144,000
Jill Kalinocka of Re/Max Alpine Resort Realty Corp.
Listings tagged as Single Family Home
3250 VILLAGE Way Unit# 1313B, Sun Peaks
$144,000
Jill Kalinocka of Re/Max Alpine Resort Realty Corp.
3250 VILLAGE Way Unit# 1305B, Sun Peaks
$169,500
Lark Frolek-Dale of Re/Max Alpine Resort Realty Corp.
3250 VILLAGE Way Unit# 1312B, Sun Peaks
$139,000
Jill Kalinocka of Re/Max Alpine Resort Realty Corp.
Content tagged as Best of Kamloops
Listings tagged as 4+ bedrooms
3100 KICKING HORSE Drive Unit# 17, Kamloops
$2,100,000
Daimion Applegath of Re/Max Real Estate (Kamloops)




