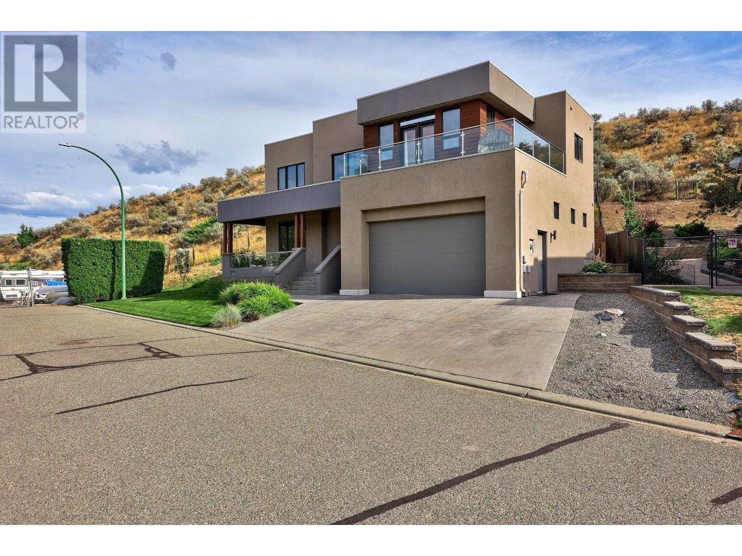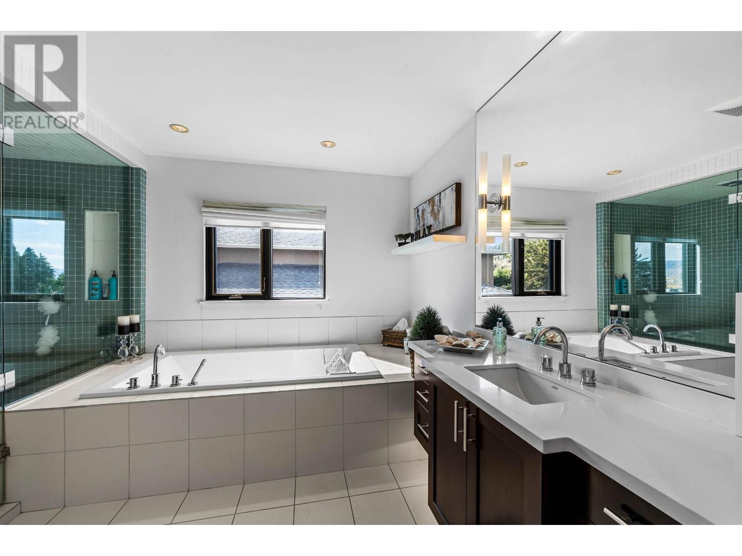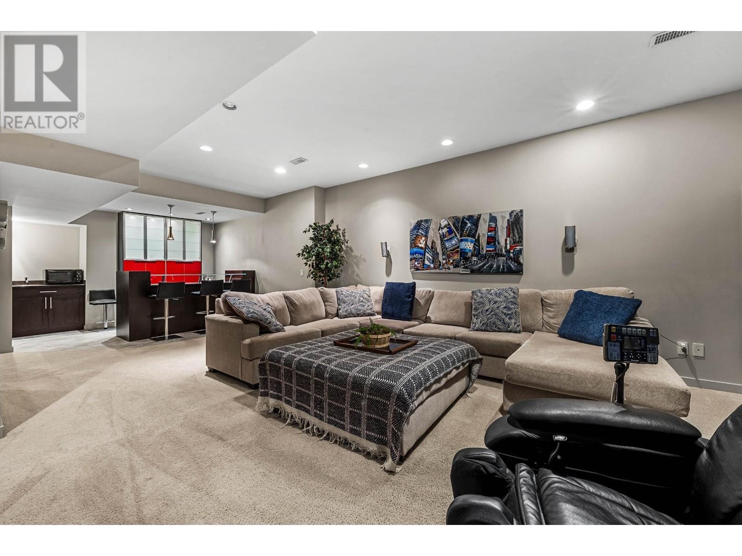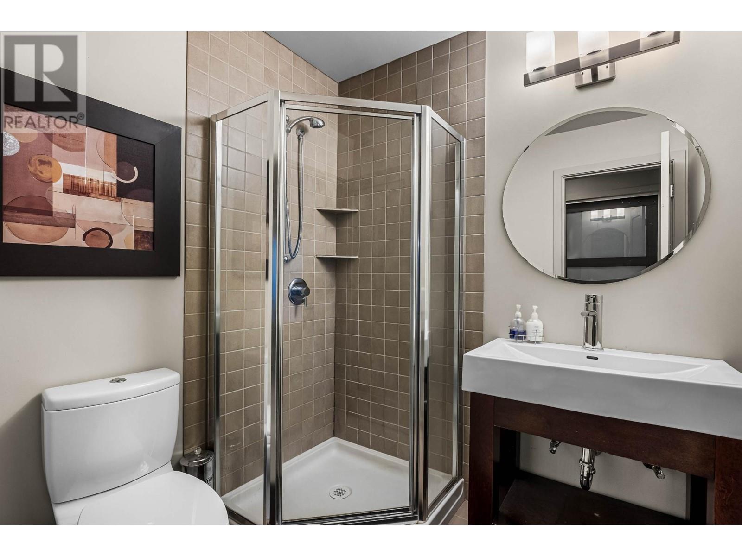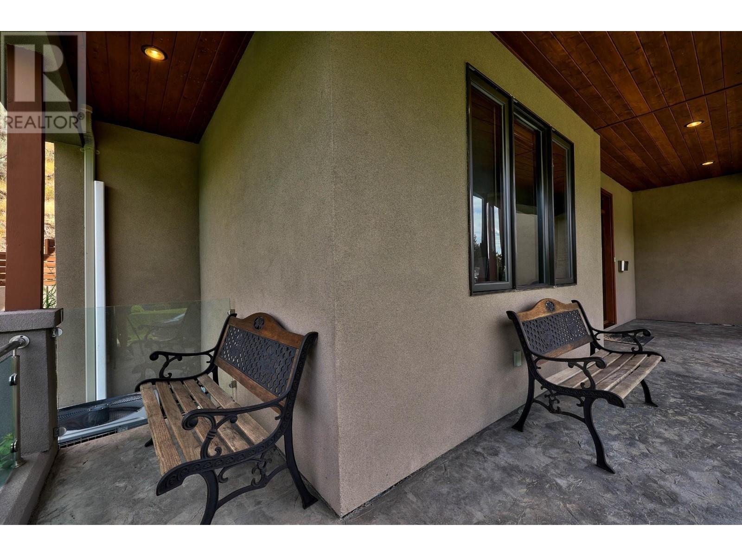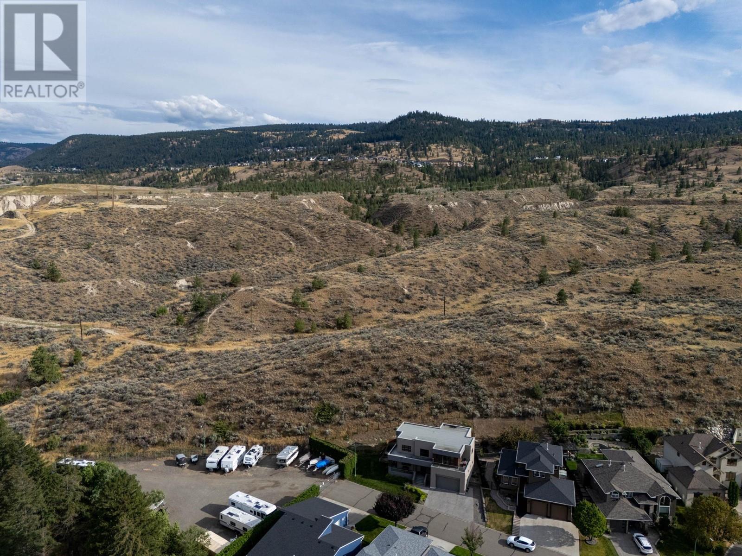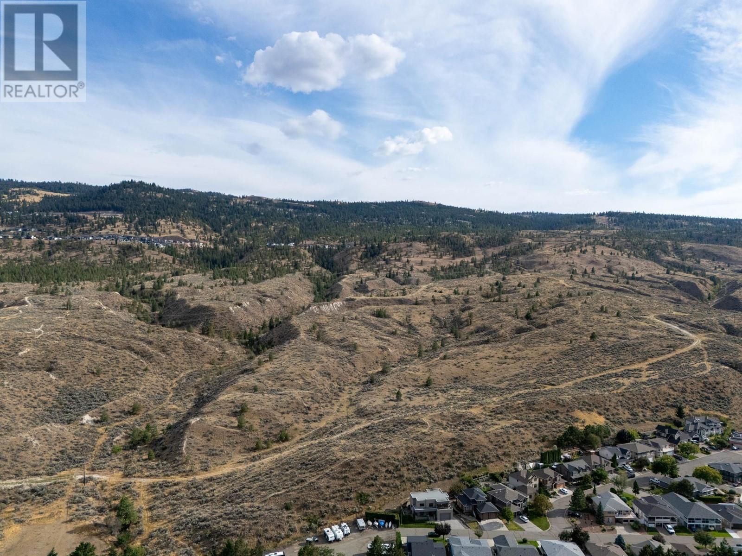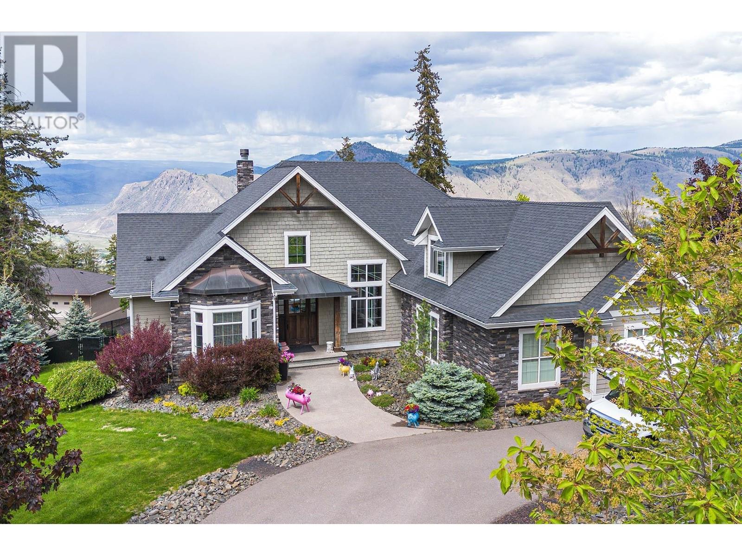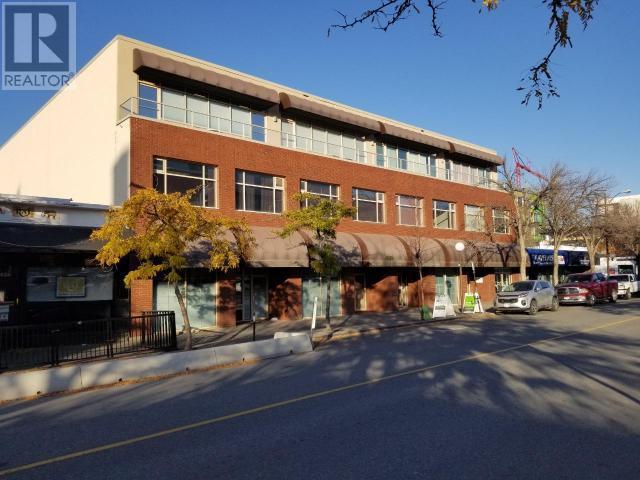1651 VALLEYVIEW Drive Unit# 19
3530 sqft
4 Bedrooms
4 Bathrooms
$1,185,000
Stunning Valleyview Home in Premier Strata Community. Grand entryway leading you into an open-concept design that seamlessly connects the kitchen, dining room, and living room with beautiful hardwood floors throughout. Massive windows flood the space with natural light, accentuating the 18-foot ceilings to create a luxurious and inviting atmosphere. Excel Kitchen equipped with high-end stainless steel appliances including 6-burner gas range with pot filler. Granite countertops, island with eating bar, spacious pantry make this kitchen both functional and stylish. Private patio off the master and Spa-like ensuite is your personal sanctuary, featuring a soaker tub, heated floors, and a heated towel rack for ultimate comfort. Large rec room with a wet bar is perfect for entertaining or unwinding after a long day. Covered patio for year-round outdoor enjoyment. New furnace 2024. Strata offers fantastic amenities, including free RV parking, and Rec Centre with hot tub and indoor pool. (id:6770)
3+ bedrooms 4+ bedrooms Single Family Home < 1 Acre New
Listed by Aaron Goddard
Royal LePage Kamloops Realty (Seymour St)

Share this listing
Overview
- Price $1,185,000
- MLS # 180474
- Age 2006
- Size 3530 sqft
- Bedrooms 4
- Bathrooms 4
- Exterior Stucco
- Cooling Central Air Conditioning
- Appliances Refrigerator, Dishwasher, Microwave, Washer & Dryer
- Water Municipal water
- Sewer Municipal sewage system
- Flooring Hardwood, Mixed Flooring
- Listing Agent Aaron Goddard
- Listing Office Royal LePage Kamloops Realty (Seymour St)
Contact an agent for more information or to set up a viewing.
Listings tagged as Single Family Home
3250 VILLAGE Way Unit# 1313B, Sun Peaks
$144,000
Jill Kalinocka of Re/Max Alpine Resort Realty Corp.
3250 VILLAGE Way Unit# 1305B, Sun Peaks
$169,500
Lark Frolek-Dale of Re/Max Alpine Resort Realty Corp.
3250 VILLAGE Way Unit# 1312B, Sun Peaks
$139,000
Jill Kalinocka of Re/Max Alpine Resort Realty Corp.
Listings tagged as 4+ bedrooms
3100 KICKING HORSE Drive Unit# 17, Kamloops
$2,100,000
Daimion Applegath of Re/Max Real Estate (Kamloops)
Listings tagged as 3+ bedrooms
Content tagged as Faces of Kamloops
3250 VILLAGE Way Unit# 1313B, Sun Peaks
$144,000
Jill Kalinocka of Re/Max Alpine Resort Realty Corp.
3250 VILLAGE Way Unit# 1313B, Sun Peaks
$144,000
Jill Kalinocka of Re/Max Alpine Resort Realty Corp.


