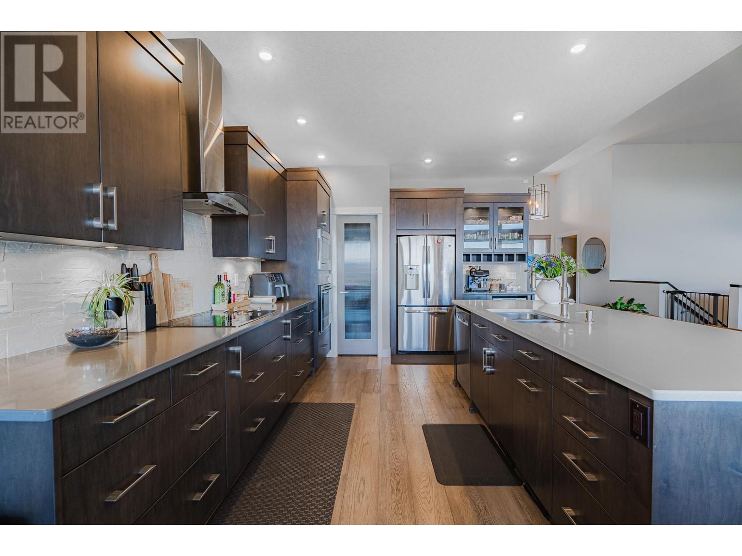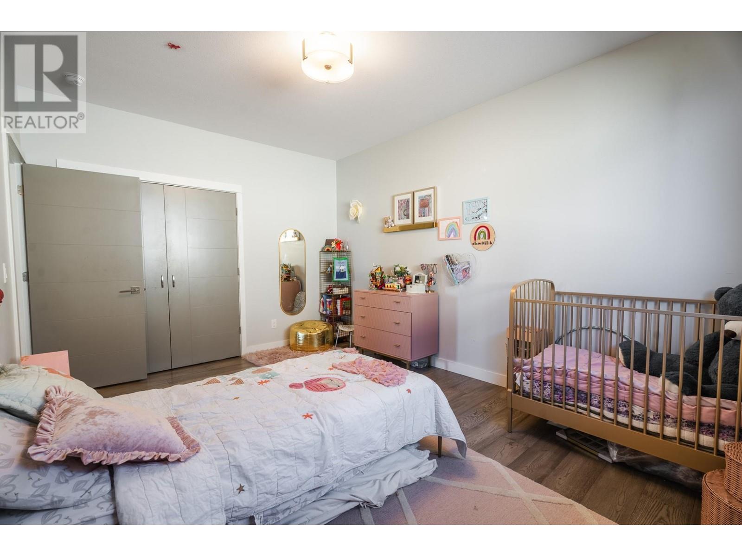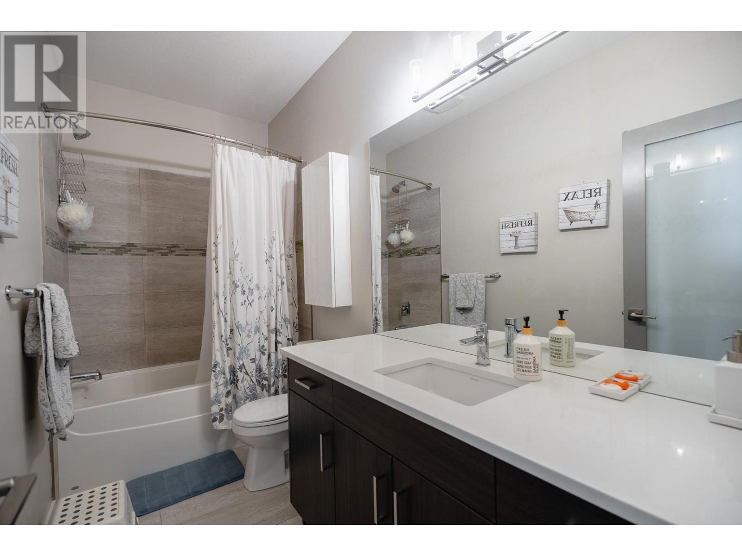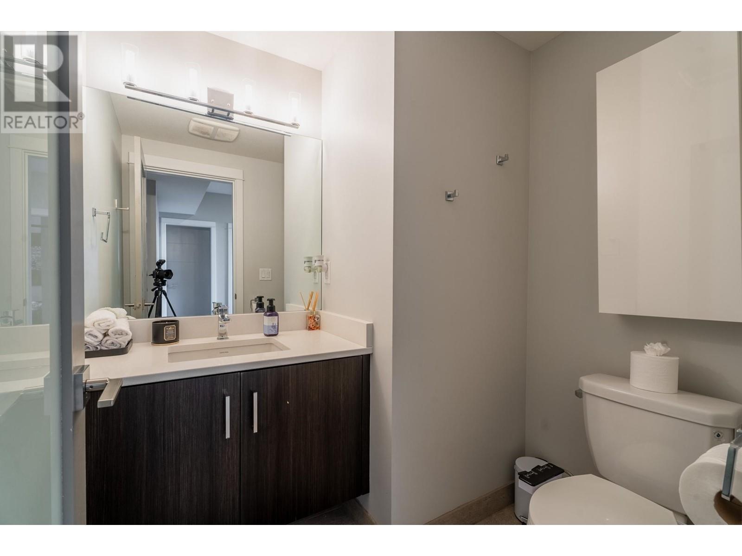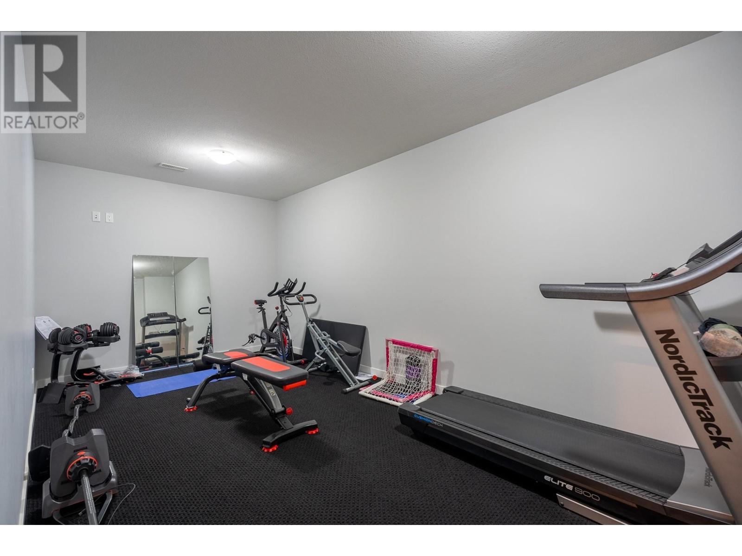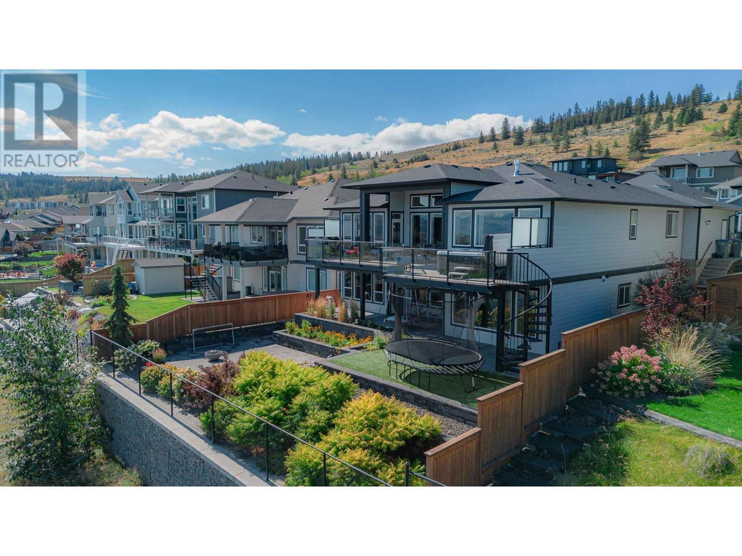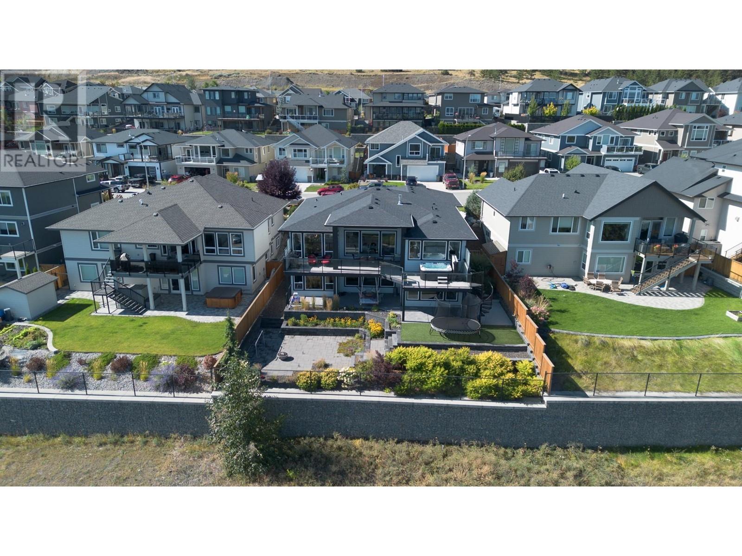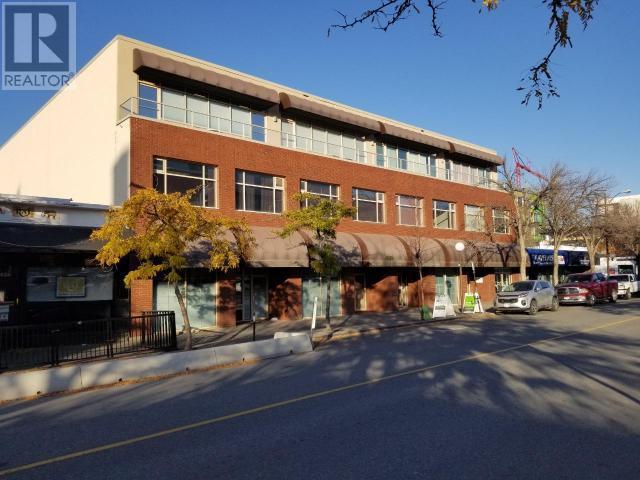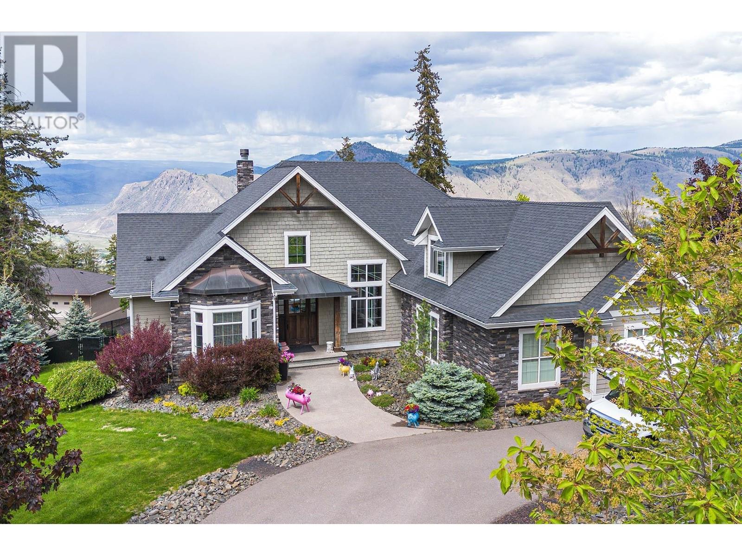2182 CROSSHILL Drive
4308 sqft
6 Bedrooms
4 Bathrooms
$1,400,000
Experience stunning views and modern finishes throughout this expansive 6-bedroom rancher in Aberdeen's West Highlands! The open-concept main level features floor-to-ceiling windows and a stylish Excel kitchen with quartz countertops, a walk-in pantry, and a large island. The great room boasts a 12' rock fireplace with built-in shelves and a matching mantle, plus access to a spacious deck that overlooks the city. The master suite includes a custom walk-in closet and a luxurious ensuite with elegant tile work, a soaker tub, and hot tub access for relaxation. The impressive main floor also offers two additional bedrooms, a 4-piece bathroom, and a laundry/mud room. The daylight walk-out basement features a generous 2-bedroom in-law suite, an extra bedroom, bathroom, media room, and gym with easy main level access. Additional highlights include a triple garage and extensive, low-maintenance landscaping, all conveniently close to Pacific Way Elementary, shopping, and hiking trails. (id:6770)
3+ bedrooms 4+ bedrooms 5+ bedrooms Single Family Home < 1 Acre New Age 5 - 10 YearsListed by Murray Macrae
Royal LePage Kamloops Realty (Seymour St)

Share this listing
Overview
- Price $1,400,000
- MLS # 180542
- Age 2015
- Size 4308 sqft
- Bedrooms 6
- Bathrooms 4
- Exterior Composite Siding
- Cooling Central Air Conditioning
- Water Municipal water
- Sewer Municipal sewage system
- Flooring Mixed Flooring
- Listing Agent Murray Macrae
- Listing Office Royal LePage Kamloops Realty (Seymour St)
- View Mountain view, River view
- Fencing Fence
- Landscape Features Landscaped
Contact an agent for more information or to set up a viewing.
3250 VILLAGE Way Unit# 1313B, Sun Peaks
$144,000
Jill Kalinocka of Re/Max Alpine Resort Realty Corp.
3250 VILLAGE Way Unit# 1313B, Sun Peaks
$144,000
Jill Kalinocka of Re/Max Alpine Resort Realty Corp.
Listings tagged as Single Family Home
3250 VILLAGE Way Unit# 1313B, Sun Peaks
$144,000
Jill Kalinocka of Re/Max Alpine Resort Realty Corp.
3250 VILLAGE Way Unit# 1305B, Sun Peaks
$169,500
Lark Frolek-Dale of Re/Max Alpine Resort Realty Corp.
3250 VILLAGE Way Unit# 1312B, Sun Peaks
$139,000
Jill Kalinocka of Re/Max Alpine Resort Realty Corp.
Content tagged as Real Estate
Listings tagged as 3+ bedrooms
Listings tagged as 4+ bedrooms
3100 KICKING HORSE Drive Unit# 17, Kamloops
$2,100,000
Daimion Applegath of Re/Max Real Estate (Kamloops)
Listings tagged as 5+ bedrooms
3100 KICKING HORSE Drive Unit# 17, Kamloops
$2,100,000
Daimion Applegath of Re/Max Real Estate (Kamloops)
2182 CROSSHILL Drive, Kamloops
$1,400,000
Murray Macrae of Royal LePage Kamloops Realty (Seymour St)
Content tagged as Kamloops
Listings tagged as Age 5 - 10 Years
2182 CROSSHILL Drive, Kamloops
$1,400,000
Murray Macrae of Royal LePage Kamloops Realty (Seymour St)
1990 QU'APPELLE Boulevard, Kamloops
$1,349,900
Aaron Goddard of Royal LePage Kamloops Realty (Seymour St)













