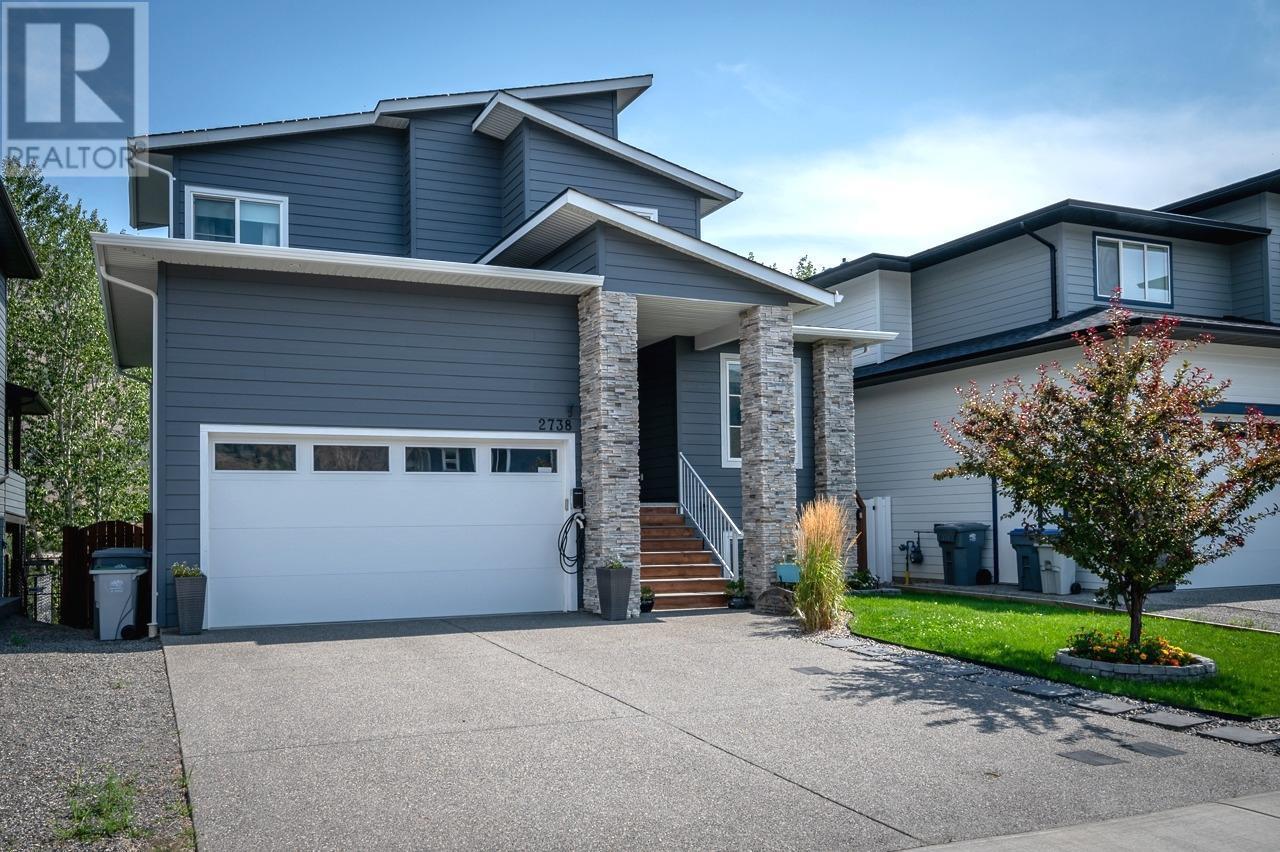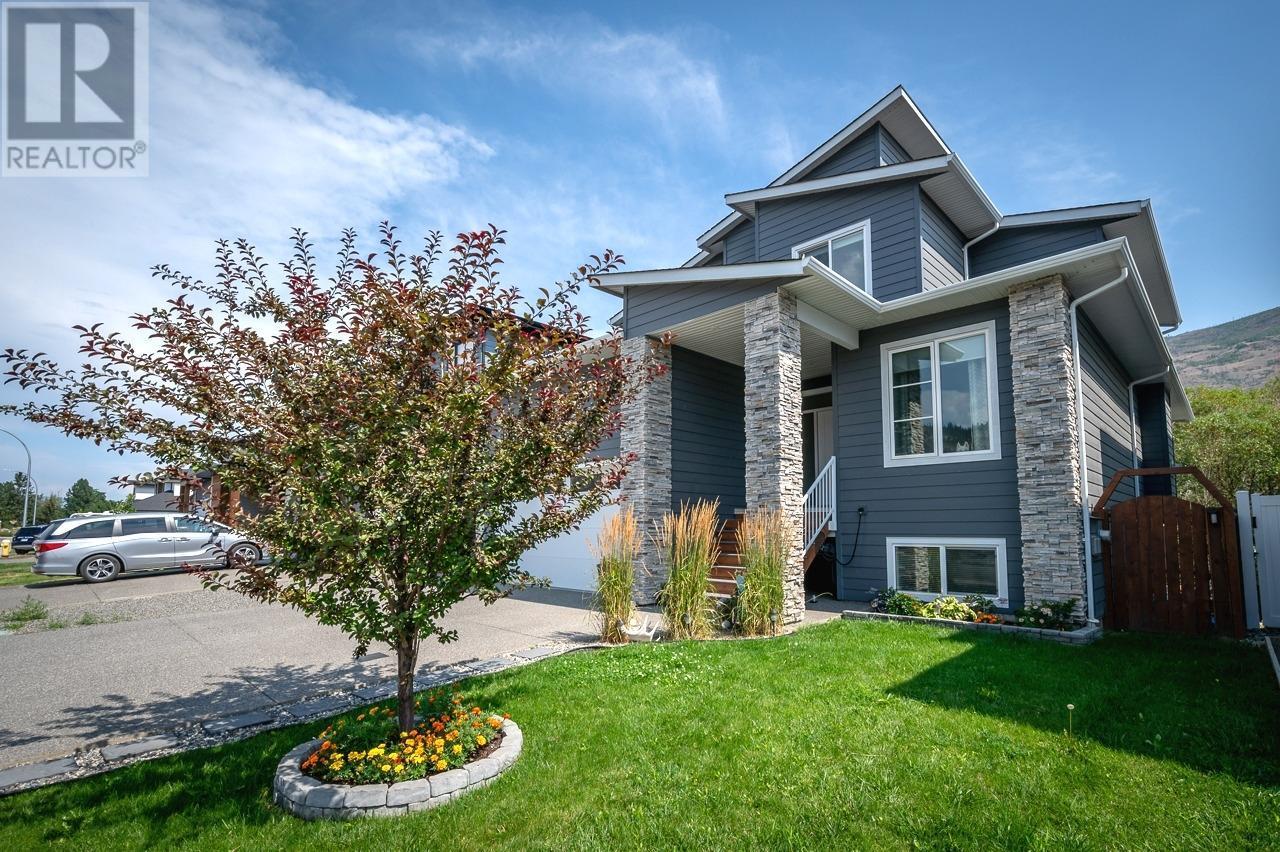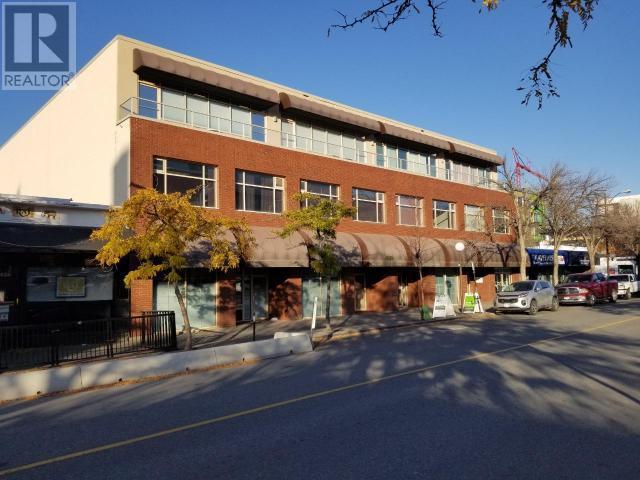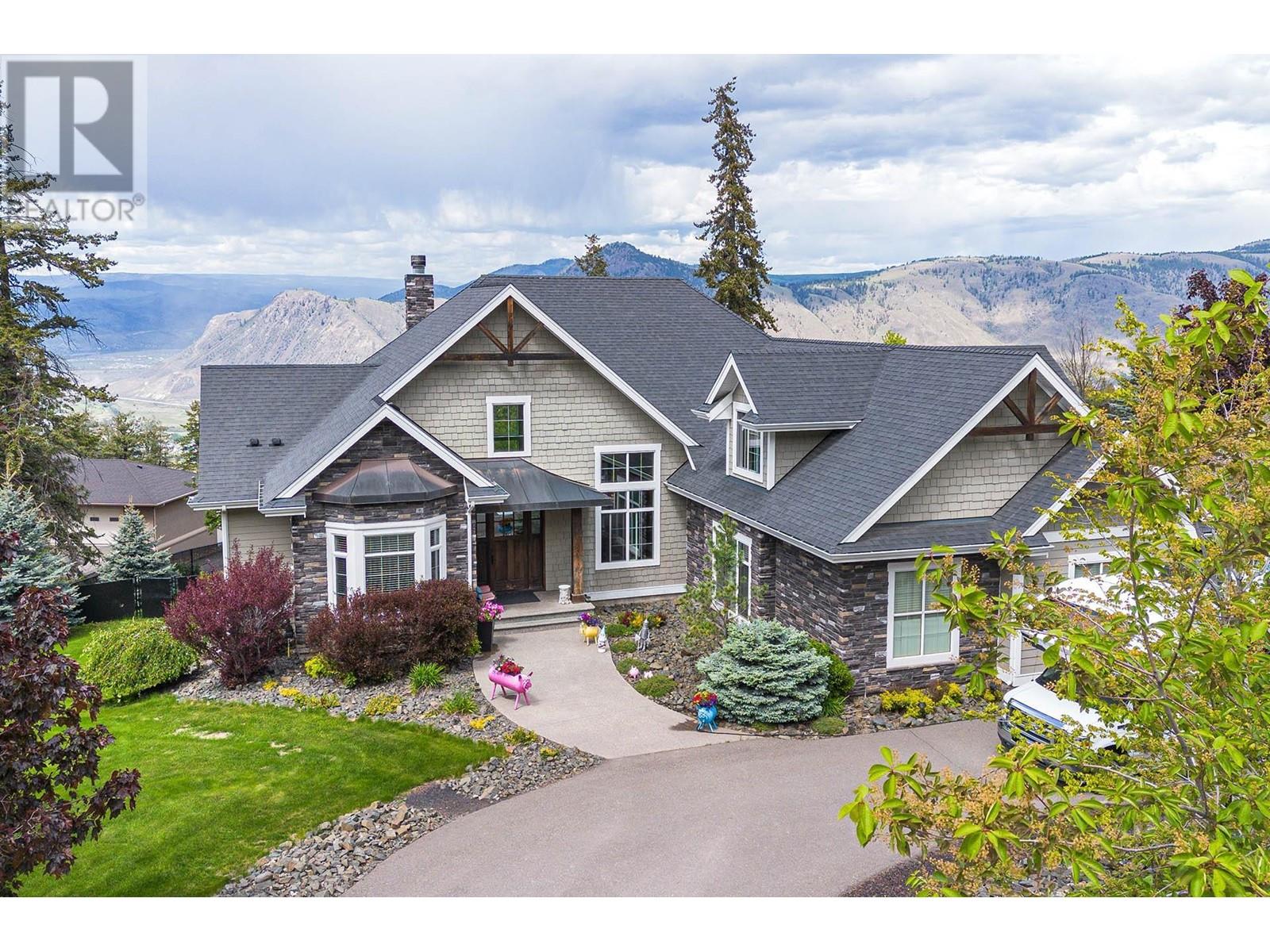2738 BEACHMOUNT Crescent
2812 sqft
4 Bedrooms
4 Bathrooms
$999,900
Discover your family's perfect home in Westsyde! This spacious 4-bedroom, 3.5-bath residence with an additional den offers the ideal setting for family life. The welcoming interior features soaring ceilings, a warm fireplace, and an open floor plan designed for memorable gatherings. The chef's kitchen boasts an 8-foot island, ample cabinetry, and a walk-through pantry that connects to a handy laundry/mudroom - ideal for busy parents. On the main floor, you'll also find a practical 2-piece powder room and a versatile den that an serve as a home office. Upstairs the primary bedroom offers tranquil riverside views, a luxurious 5 piece ensuite, and a spacious walk-in closet. Two additional bedrooms and a 4 piece bathroom complete this level. The lower floor includes a large rec room, p-piece bath, and a fourth bedroom. A double garage features a level 2 charger. (id:6770)
3+ bedrooms 4+ bedrooms Single Family Home < 1 Acre New Age < 5 YearsListed by Julia Duckett
Oakwyn Realty Ltd.

Share this listing
Overview
- Price $999,900
- MLS # 180993
- Age 2020
- Size 2812 sqft
- Bedrooms 4
- Bathrooms 4
- Exterior Composite Siding
- Cooling Central Air Conditioning
- Appliances Refrigerator, Dishwasher, Microwave, Washer & Dryer, Oven - Built-In
- Water Municipal water
- Sewer Municipal sewage system
- Flooring Carpeted, Ceramic Tile, Hardwood
- Listing Agent Julia Duckett
- Listing Office Oakwyn Realty Ltd.
- View View (panoramic)
- Fencing Fence
- Landscape Features Landscaped, Underground sprinkler
Contact an agent for more information or to set up a viewing.
3250 VILLAGE Way Unit# 1313B, Sun Peaks
$144,000
Jill Kalinocka of Re/Max Alpine Resort Realty Corp.
3250 VILLAGE Way Unit# 1313B, Sun Peaks
$144,000
Jill Kalinocka of Re/Max Alpine Resort Realty Corp.
Listings tagged as Age < 5 Years
3100 KICKING HORSE Drive Unit# 17, Kamloops
$2,100,000
Daimion Applegath of Re/Max Real Estate (Kamloops)
200 GRAND Boulevard Unit# 131, Kamloops
$849,900
Mike Shannon of Royal LePage Kamloops Realty (Seymour St)
Content tagged as Kamloops
Listings tagged as 3+ bedrooms
Listings tagged as 4+ bedrooms
3100 KICKING HORSE Drive Unit# 17, Kamloops
$2,100,000
Daimion Applegath of Re/Max Real Estate (Kamloops)
Listings tagged as Single Family Home
3250 VILLAGE Way Unit# 1313B, Sun Peaks
$144,000
Jill Kalinocka of Re/Max Alpine Resort Realty Corp.
3250 VILLAGE Way Unit# 1305B, Sun Peaks
$169,500
Lark Frolek-Dale of Re/Max Alpine Resort Realty Corp.
3250 VILLAGE Way Unit# 1312B, Sun Peaks
$139,000
Jill Kalinocka of Re/Max Alpine Resort Realty Corp.
















































































