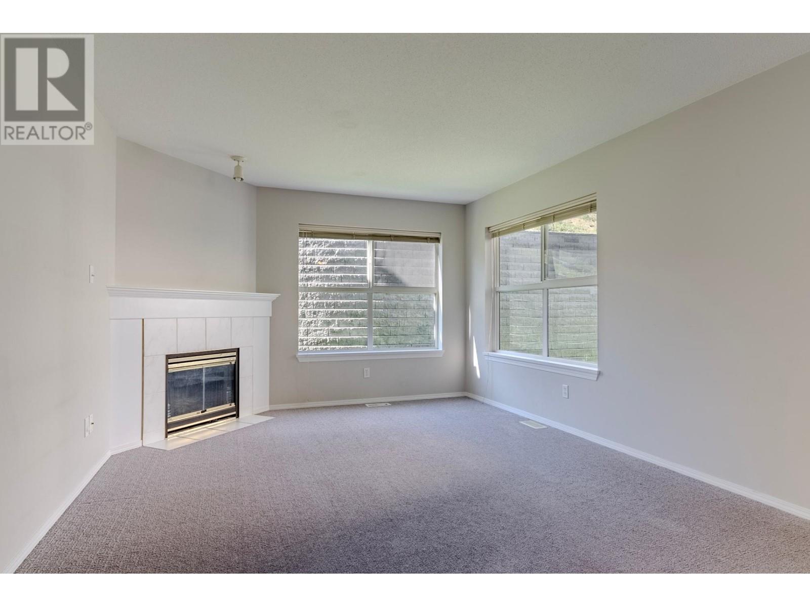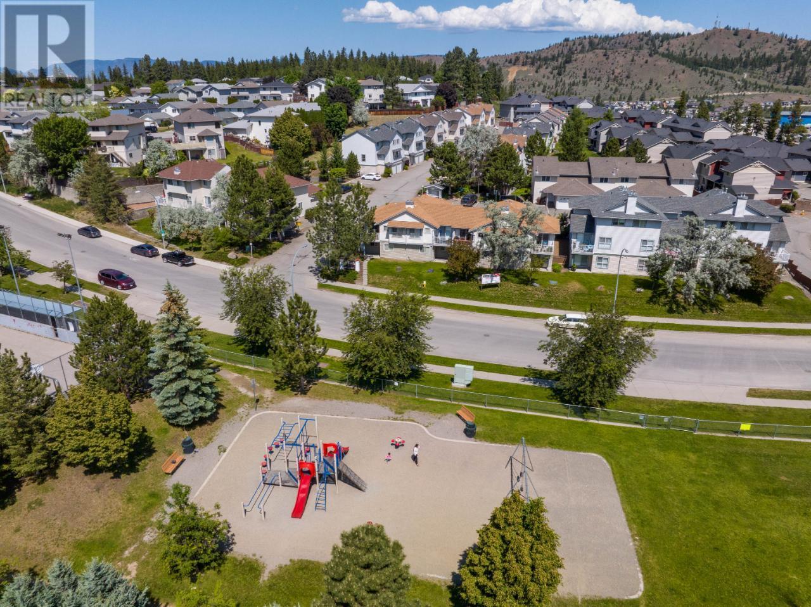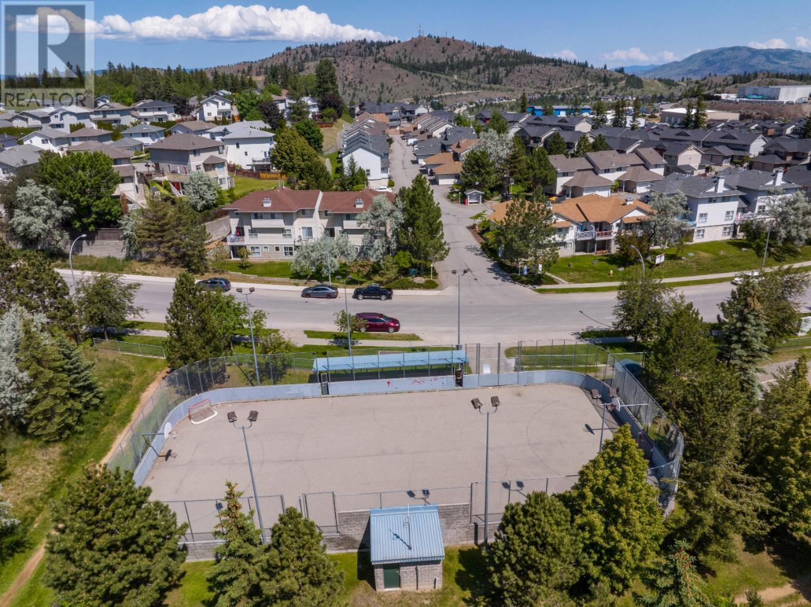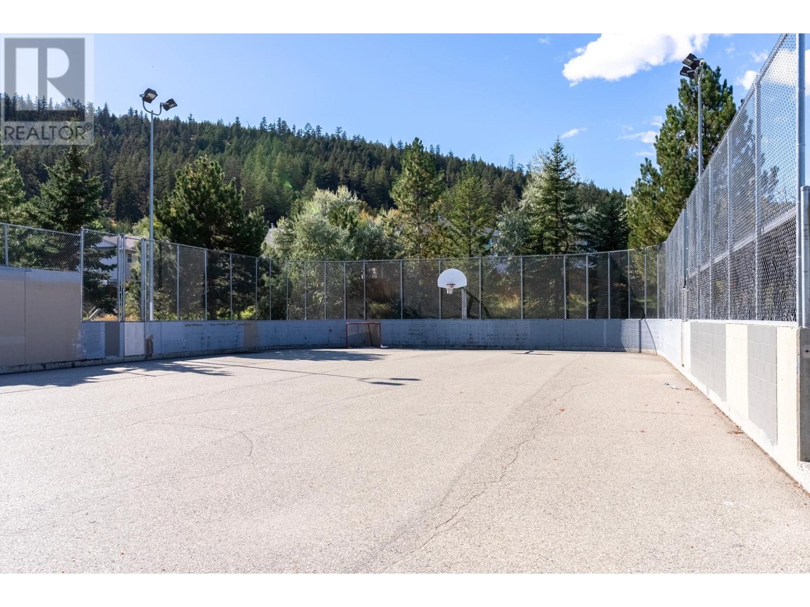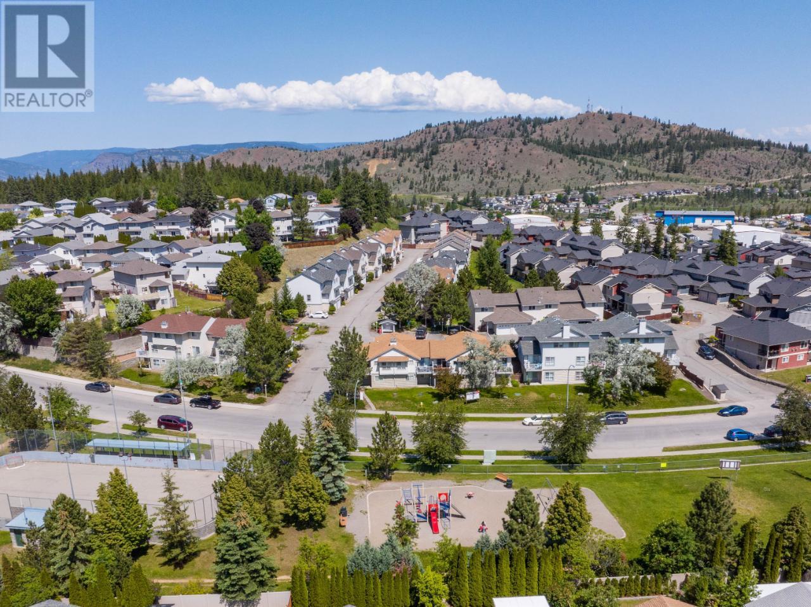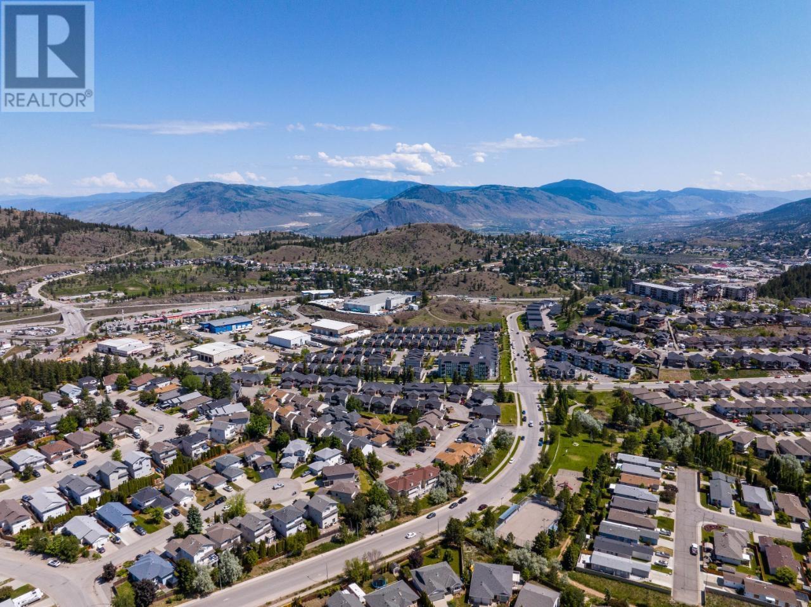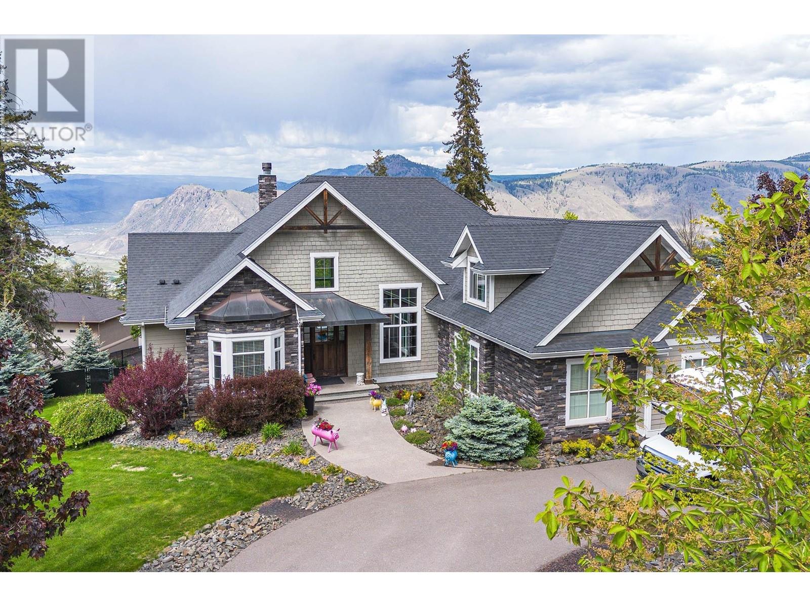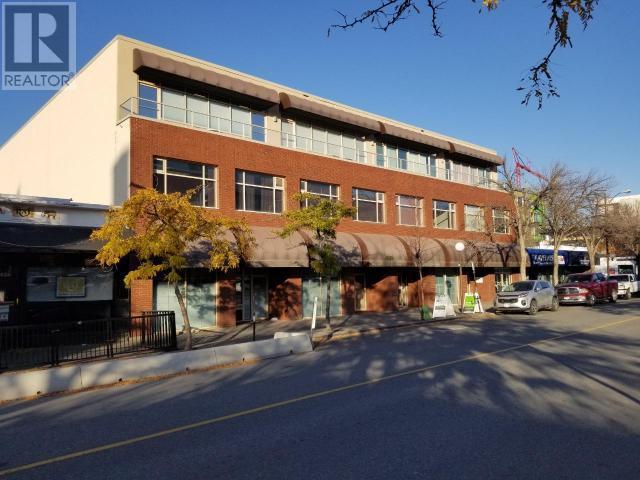1920 HUGH ALLAN Drive Unit# 21
1310 sqft
3 Bedrooms
2 Bathrooms
$489,900
This unique basement entry home is designed with privacy and flexibility in mind. The lower level offers a cozy office right off the foyer, along with laundry facilities and direct access to the single-car garage, which also has extra room for storage or future upgrades. On the main level, you'll find an open living space that connects the living room, dining area, and kitchen seamlessly, complete with a handy 2-piece powder room. The kitchen opens to a private backyard, perfect for unwinding or hosting small gatherings. Upstairs, the bedrooms are a quiet haven, tucked away from the busier areas below, making it ideal for relaxation. A must-see end-unit townhouse if you're looking for a space that offers both comfort and style! (id:6770)
3+ bedrooms Townhome Single Family Home < 1 Acre New
Listed by David Lawrence
Royal Lepage Westwin Realty

Share this listing
Overview
- Price $489,900
- MLS # 181272
- Age 1999
- Size 1310 sqft
- Bedrooms 3
- Bathrooms 2
- Exterior Vinyl siding
- Appliances Range, Refrigerator, Dishwasher, Dryer, Washer
- Water Municipal water
- Sewer Municipal sewage system
- Flooring Mixed Flooring
- Listing Agent David Lawrence
- Listing Office Royal Lepage Westwin Realty
Contact an agent for more information or to set up a viewing.
700 COLLINGWOOD Drive Unit# 36, Kamloops
$379,900
Jessica Gunnlaugson of Re/Max Real Estate (Kamloops)
Listings tagged as Single Family Home
3250 VILLAGE Way Unit# 1313B, Sun Peaks
$144,000
Jill Kalinocka of Re/Max Alpine Resort Realty Corp.
3250 VILLAGE Way Unit# 1305B, Sun Peaks
$169,500
Lark Frolek-Dale of Re/Max Alpine Resort Realty Corp.
3250 VILLAGE Way Unit# 1312B, Sun Peaks
$139,000
Jill Kalinocka of Re/Max Alpine Resort Realty Corp.
Listings tagged as 3+ bedrooms
Content tagged as Kamloops
3250 VILLAGE Way Unit# 1313B, Sun Peaks
$144,000
Jill Kalinocka of Re/Max Alpine Resort Realty Corp.
3250 VILLAGE Way Unit# 1313B, Sun Peaks
$144,000
Jill Kalinocka of Re/Max Alpine Resort Realty Corp.





