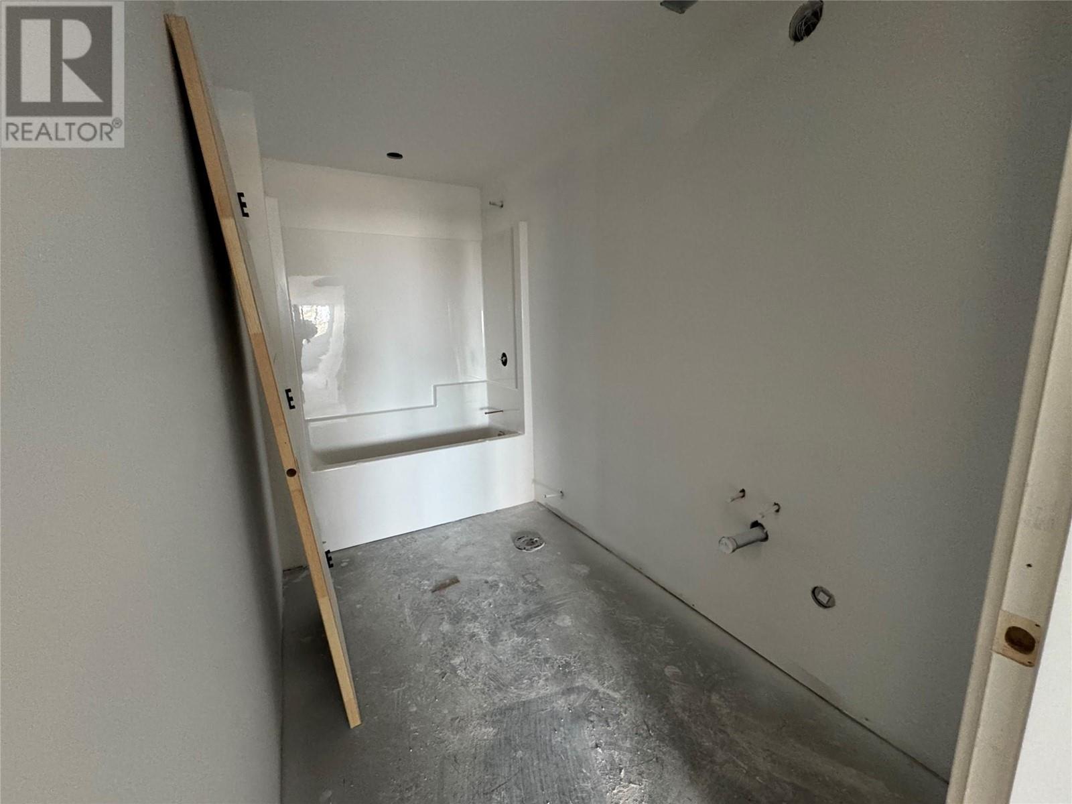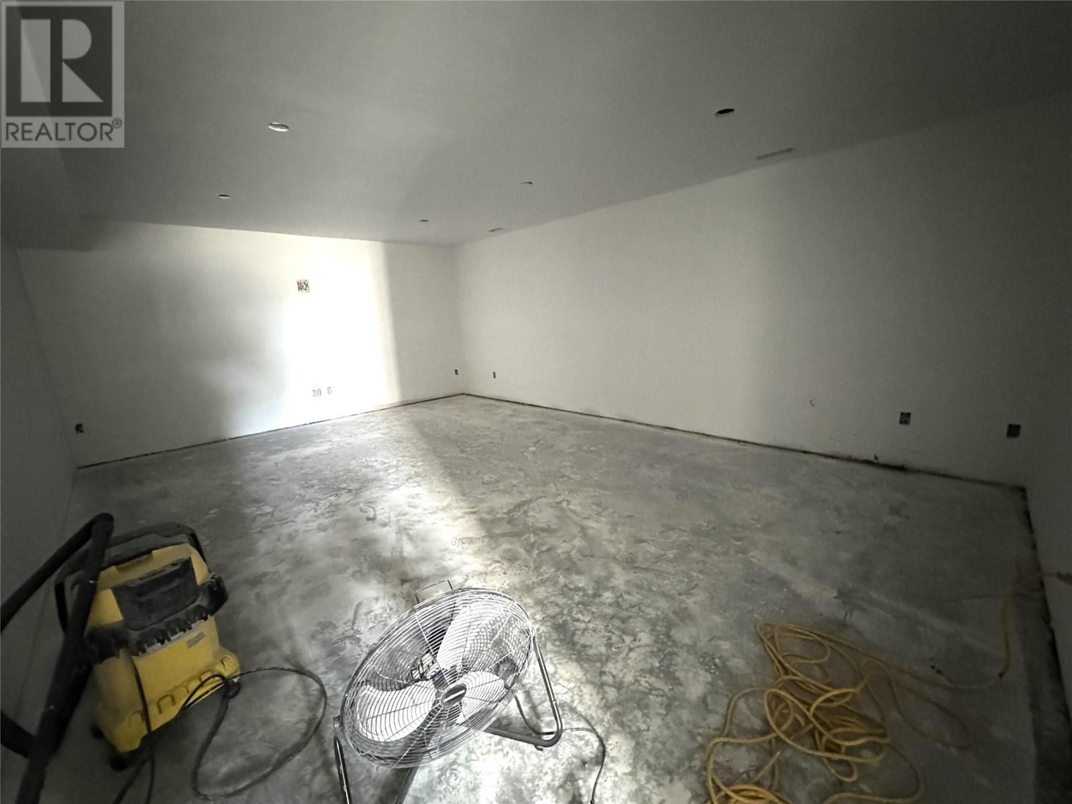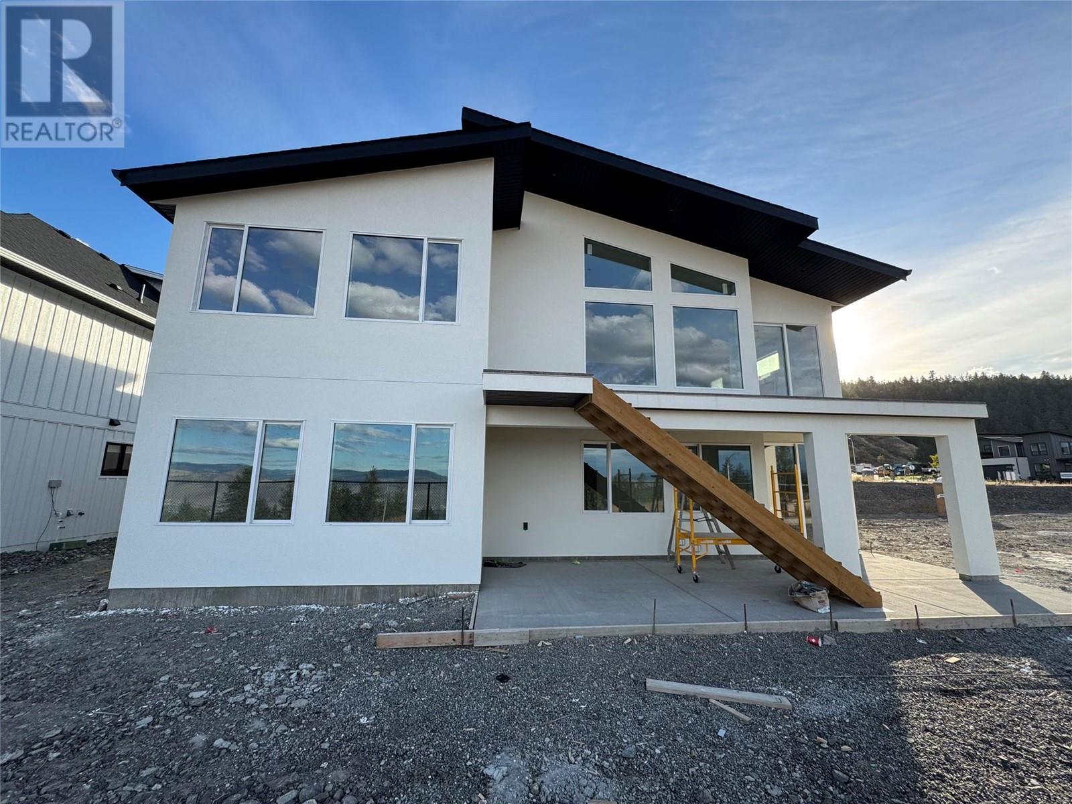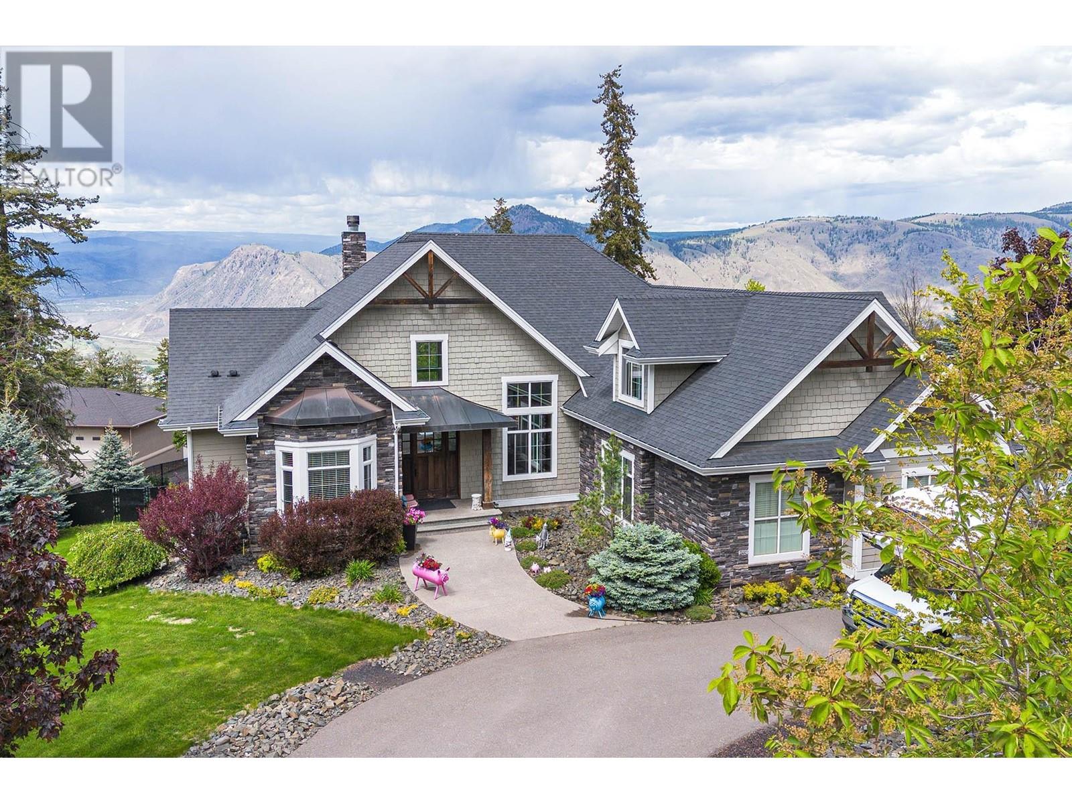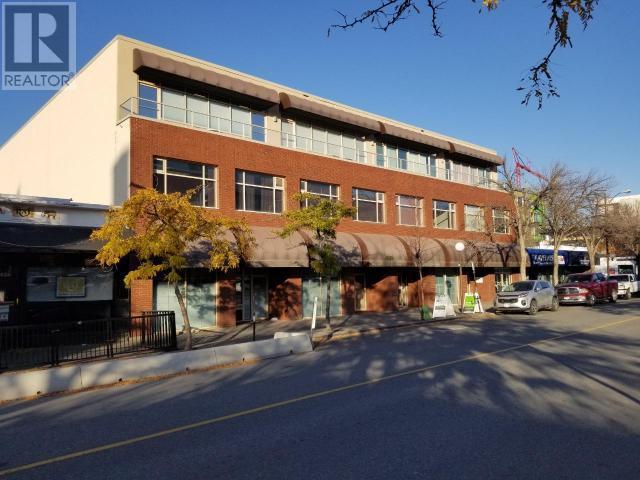2106 LINFIELD Drive
4191 sqft
6 Bedrooms
4 Bathrooms
$1,389,000
Experience luxury living in this stunning custom-designed rancher in Aberdeen! The spacious main floor offers an open-concept layout, featuring an oversized kitchen with a walk-in pantry, elegant quartz countertops, and a large central island. The bright living room boasts sloped ceilings and expansive windows that perfectly frame the gorgeous views. The primary bedroom is a true retreat, complete with a walk-in closet and a luxurious 5-piece ensuite, featuring his-and-her sinks and a separate soaker tub. Both main floor bathrooms are equipped with heated tile floors for added comfort. The fully finished basement could be easily suited for extended living arrangements offering 3 bedrooms, living room, rec room, media room, and two additional 4-piece bathrooms. Home comes fully landscaped with underground sprinklers. (id:6770)
3+ bedrooms 4+ bedrooms 5+ bedrooms Single Family Home < 1 Acre New Age < 5 YearsListed by Kirsten Mason
Century 21 Assurance Realty Ltd

Share this listing
Overview
- Price $1,389,000
- MLS # 181386
- Age 2024
- Size 4191 sqft
- Bedrooms 6
- Bathrooms 4
- Exterior Composite Siding
- Water Municipal water
- Sewer Municipal sewage system
- Flooring Mixed Flooring
- Listing Agent Kirsten Mason
- Listing Office Century 21 Assurance Realty Ltd
- View Mountain view
- Landscape Features Underground sprinkler
Contact an agent for more information or to set up a viewing.
Listings tagged as 4+ bedrooms
3100 KICKING HORSE Drive Unit# 17, Kamloops
$2,100,000
Daimion Applegath of Re/Max Real Estate (Kamloops)
Listings tagged as 5+ bedrooms
3100 KICKING HORSE Drive Unit# 17, Kamloops
$2,100,000
Daimion Applegath of Re/Max Real Estate (Kamloops)
2182 CROSSHILL Drive, Kamloops
$1,400,000
Murray Macrae of Royal LePage Kamloops Realty (Seymour St)
Listings tagged as 3+ bedrooms
Content tagged as Best of Kamloops
3250 VILLAGE Way Unit# 1313B, Sun Peaks
$144,000
Jill Kalinocka of Re/Max Alpine Resort Realty Corp.
3250 VILLAGE Way Unit# 1313B, Sun Peaks
$144,000
Jill Kalinocka of Re/Max Alpine Resort Realty Corp.
Listings tagged as Single Family Home
3250 VILLAGE Way Unit# 1313B, Sun Peaks
$144,000
Jill Kalinocka of Re/Max Alpine Resort Realty Corp.
3250 VILLAGE Way Unit# 1305B, Sun Peaks
$169,500
Lark Frolek-Dale of Re/Max Alpine Resort Realty Corp.
3250 VILLAGE Way Unit# 1312B, Sun Peaks
$139,000
Jill Kalinocka of Re/Max Alpine Resort Realty Corp.
Content tagged as Real Estate
Listings tagged as Age < 5 Years
3100 KICKING HORSE Drive Unit# 17, Kamloops
$2,100,000
Daimion Applegath of Re/Max Real Estate (Kamloops)
200 GRAND Boulevard Unit# 131, Kamloops
$849,900
Mike Shannon of Royal LePage Kamloops Realty (Seymour St)






















