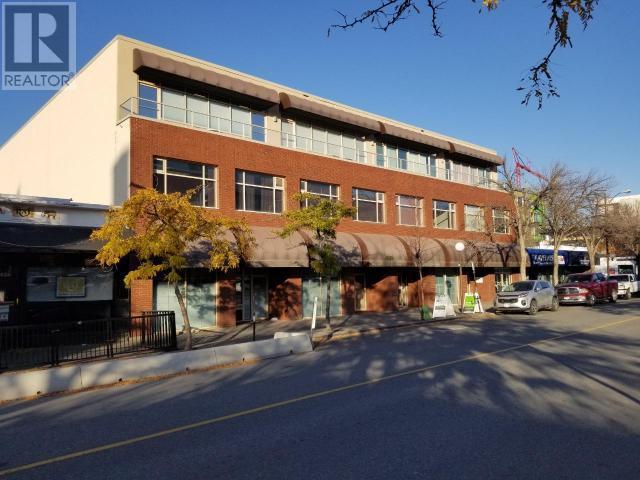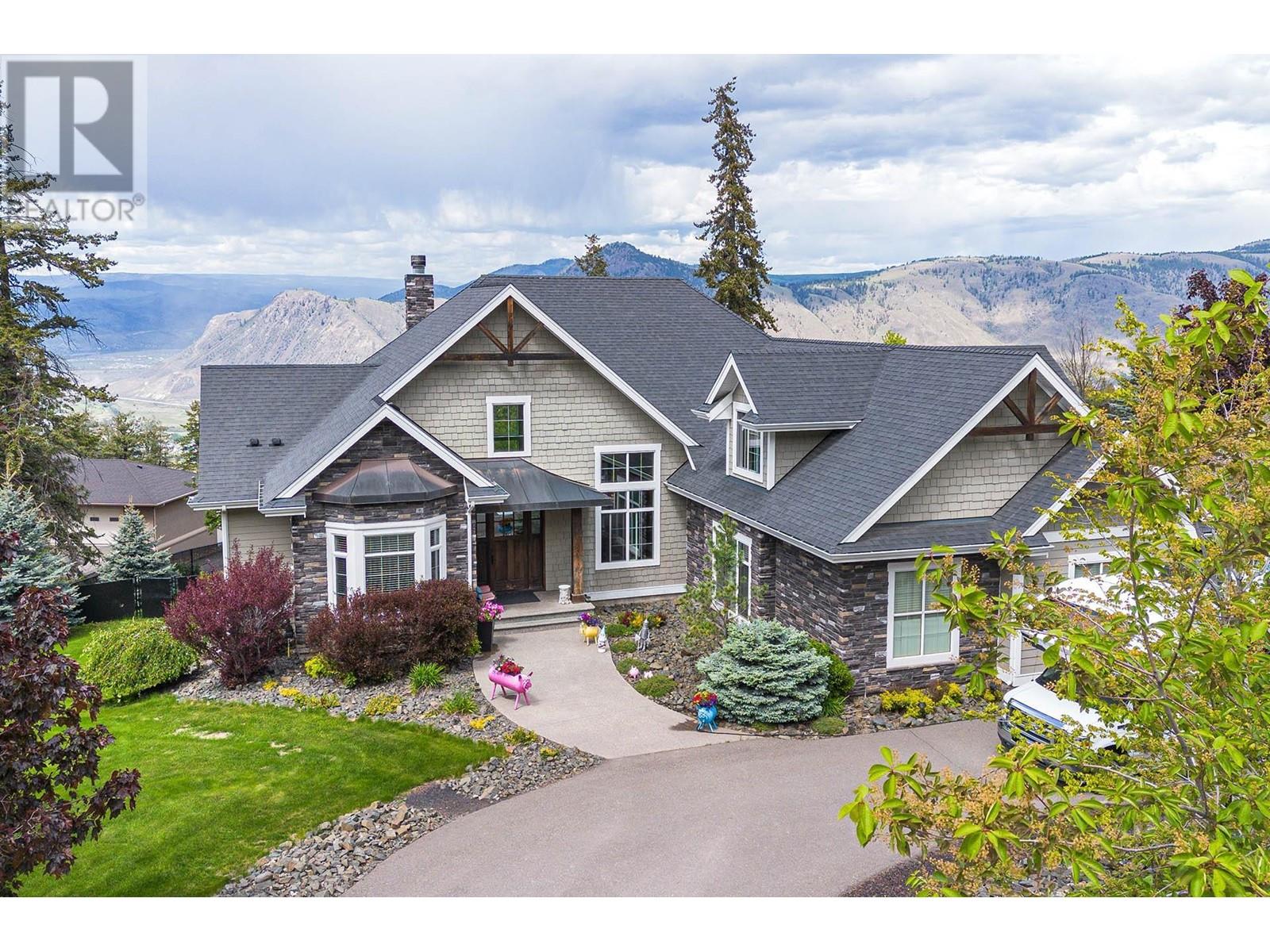1605 SUMMIT Drive Unit# 9
1310 sqft
3 Bedrooms
2 Bathrooms
$410,000
Discover the potential of this 3 bedroom, 2 bathroom townhome in Sahali! Entering the home, you'll find a spacious living room that connects to the dining area with access to the back deck & greenspace. The main level also features a functional kitchen. Upstairs, there are three comfortable bedrooms & a full 4 piece bathroom, providing ample space for family or guests. The basement offers a large rec room, an additional 3 piece bathroom, a laundry area, & a versatile sink/bar corner. With the possibility to add another bedroom or any additional space needed. Located in a prime area close to recreation, schools & amenities, this townhome also boasts lenient strata policies & reasonable fees. With its practical layout & excellent location, this home is a fantastic opportunity. (id:6770)
3+ bedrooms Townhome Single Family Home < 1 Acre NewListed by Shauna Bymoen
Century 21 Assurance Realty Ltd

Share this listing
Overview
- Price $410,000
- MLS # 10327531
- Age 1975
- Stories 3
- Size 1310 sqft
- Bedrooms 3
- Bathrooms 2
- Exterior Composite Siding
- Appliances Range, Refrigerator, Washer & Dryer
- Water Municipal water
- Sewer Municipal sewage system
- Flooring Mixed Flooring
- Listing Agent Shauna Bymoen
- Listing Office Century 21 Assurance Realty Ltd
- Landscape Features Landscaped
Contact an agent for more information or to set up a viewing.
3250 VILLAGE Way Unit# 1313B, Sun Peaks
$144,000
Jill Kalinocka of Re/Max Alpine Resort Realty Corp.
700 COLLINGWOOD Drive Unit# 36, Kamloops
$379,900
Jessica Gunnlaugson of Re/Max Real Estate (Kamloops)
Listings tagged as Single Family Home
3250 VILLAGE Way Unit# 1313B, Sun Peaks
$144,000
Jill Kalinocka of Re/Max Alpine Resort Realty Corp.
3250 VILLAGE Way Unit# 1305B, Sun Peaks
$169,500
Lark Frolek-Dale of Re/Max Alpine Resort Realty Corp.
3250 VILLAGE Way Unit# 1312B, Sun Peaks
$139,000
Jill Kalinocka of Re/Max Alpine Resort Realty Corp.
Content tagged as Events
Listings tagged as 3+ bedrooms
3250 VILLAGE Way Unit# 1313B, Sun Peaks
$144,000
Jill Kalinocka of Re/Max Alpine Resort Realty Corp.




































































