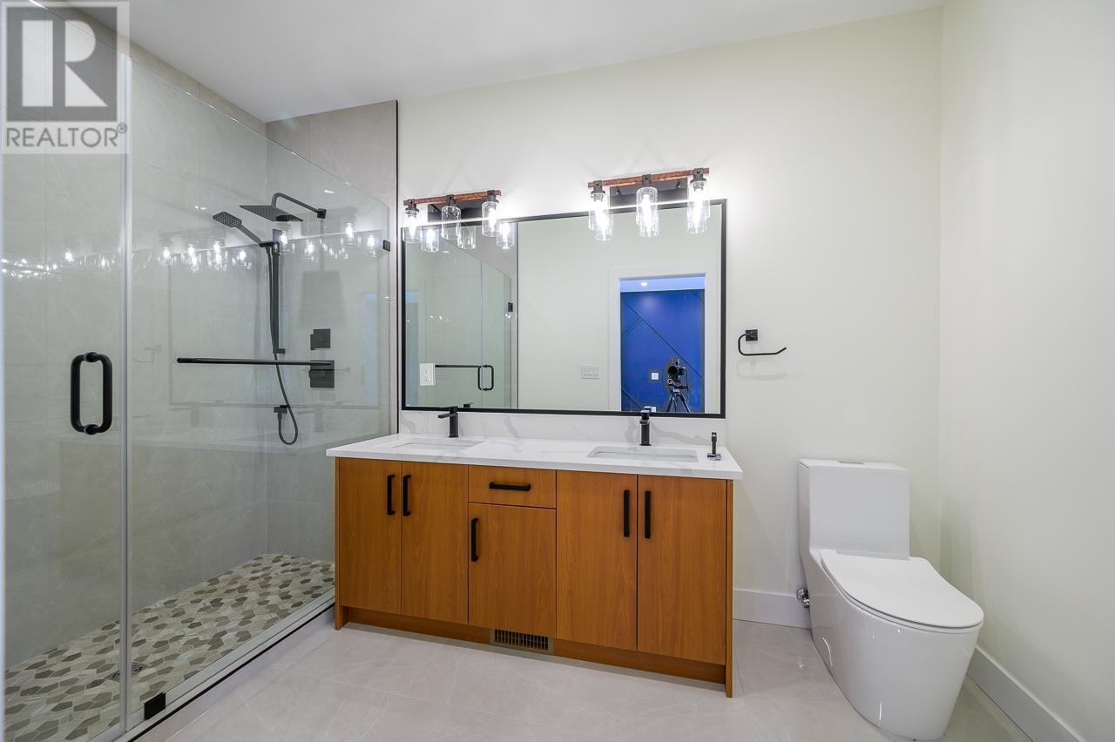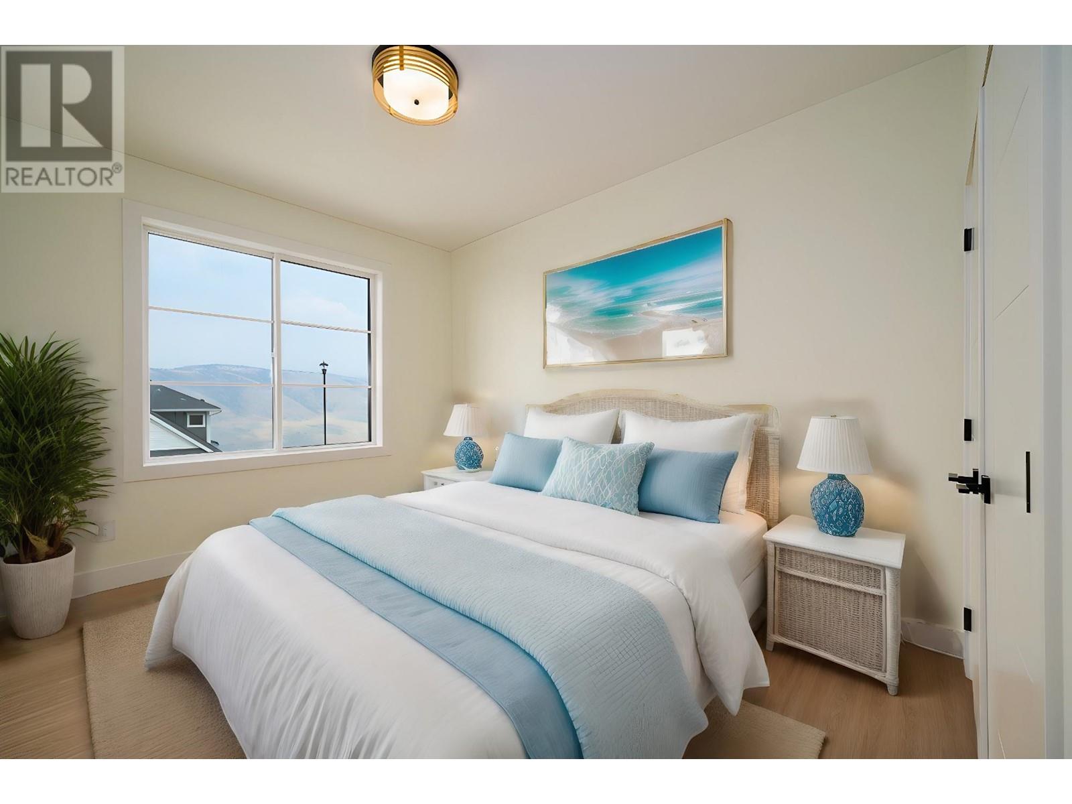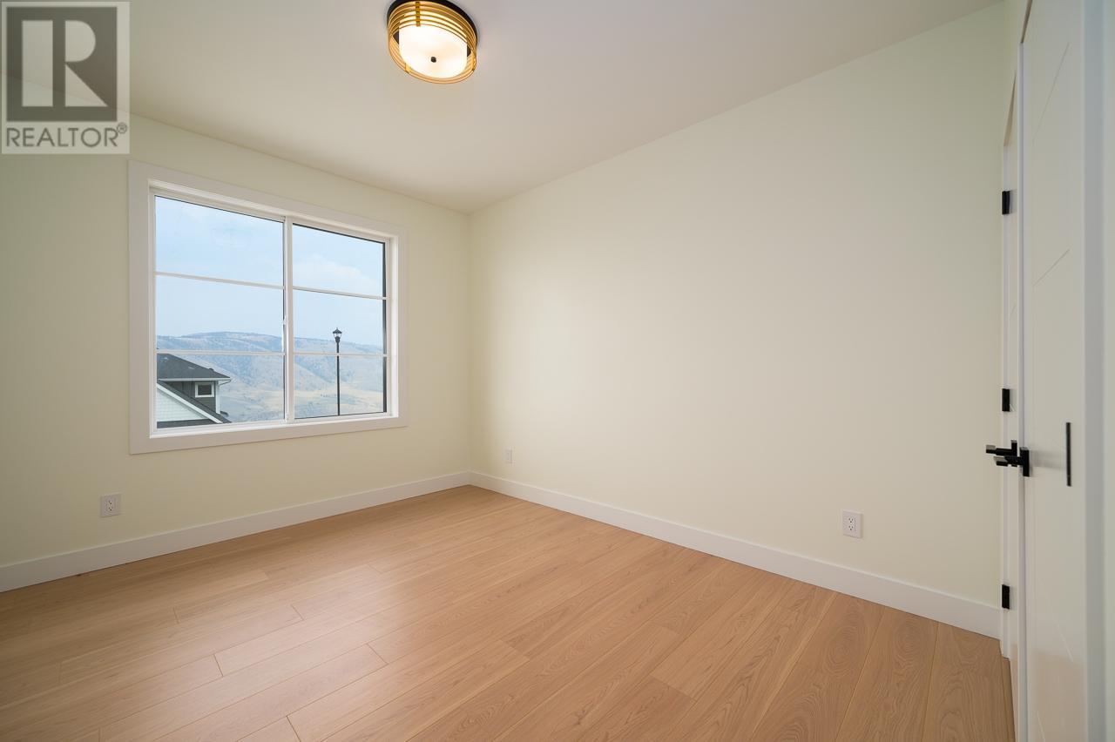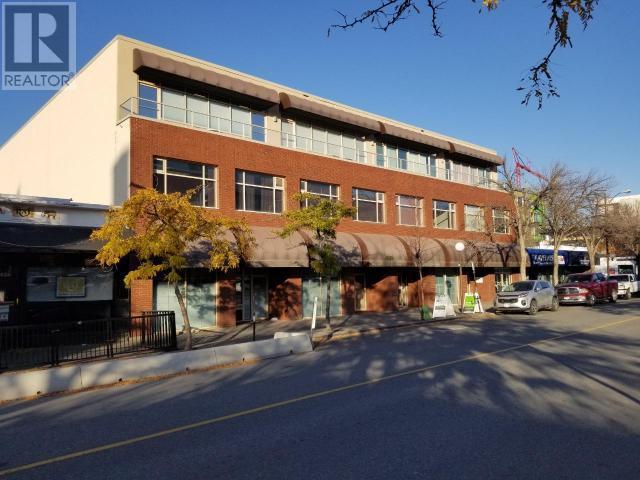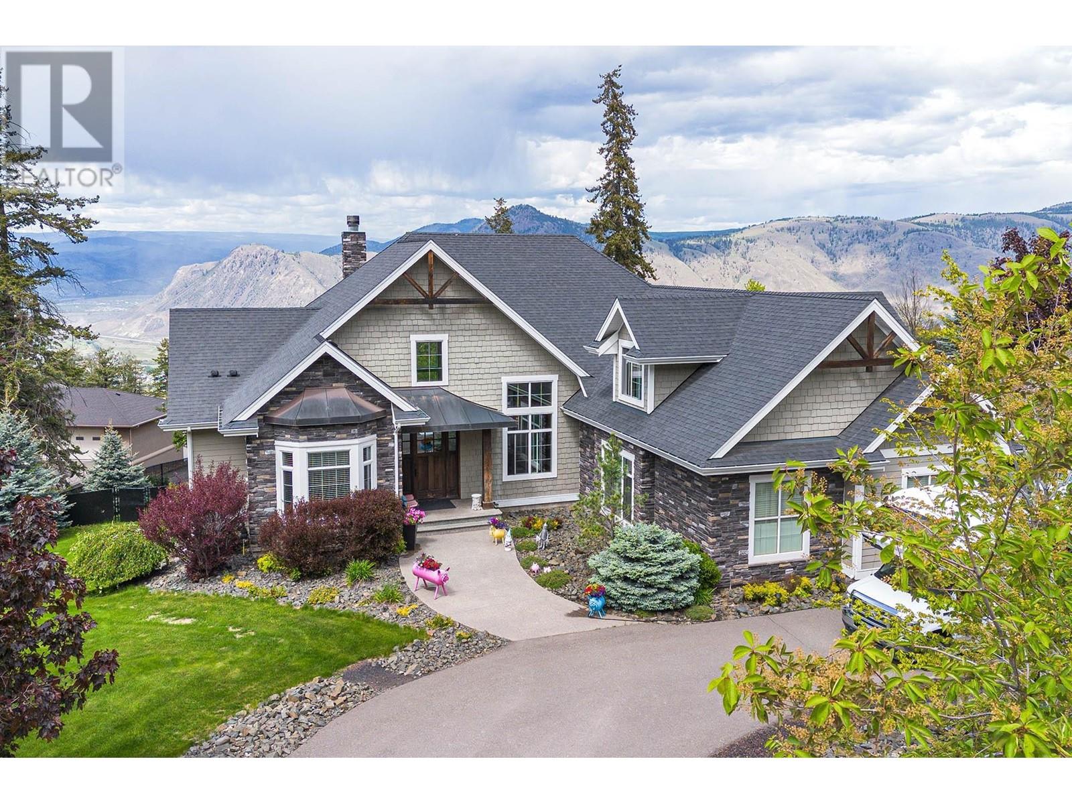1725 BALSAM Place
2967 sqft
6 Bedrooms
4 Bathrooms
$1,149,000
Beautifully designed walk-up style home in Juniper with custom features and a 2-bedroom legal suite. This home has a great layout with usable basement space for main floor occupants (1 bedroom and 3-piece bathroom) and a fully self-contained suite with side access. The main floor features a large open floor plan, a huge kitchen with two-tone cabinets, stainless steel appliances, and a large walk-in pantry. The kitchen boasts stone counters with a waterfall edge for extra class. The spacious living and dining areas can accommodate all your furniture. Step out from the dining room to an efficient yard and patio. The living room has a lovely deck with gorgeous northwestern mountain and city views. The main floor includes 3 good-sized bedrooms, with the primary featuring a walk-in closet and 4-piece ensuite with a tile shower. There’s also a 4-piece main bathroom and laundry space. The basement includes a bedroom off the main entry and a 3-piece bathroom. The large 2-bedroom legal suite at the back has its own laundry and separate entry, with a nice open floor plan and large windows for natural light. The two bedrooms are spacious, with decent closets and a 4-piece bathroom. This home features a 2-car garage and a good-sized driveway for parking. All appliances are included, and landscaping will be completed by the builder, with options for buyer customization. Nearly ready for occupancy. Amazing layout! (id:6770)
Age < 5 Years 3+ bedrooms 4+ bedrooms 5+ bedrooms Single Family Home < 1 Acre NewListed by Kirsten Mason
Century 21 Assurance Realty Ltd

Share this listing
Overview
- Price $1,149,000
- MLS # 10327537
- Age 2024
- Stories 2
- Size 2967 sqft
- Bedrooms 6
- Bathrooms 4
- Exterior Composite Siding
- Appliances Range, Refrigerator, Dishwasher, Dryer, Microwave, Washer, Washer & Dryer
- Water Municipal water
- Sewer Municipal sewage system
- Flooring Mixed Flooring
- Listing Agent Kirsten Mason
- Listing Office Century 21 Assurance Realty Ltd
- View View (panoramic)
- Landscape Features Landscaped, Sloping
Contact an agent for more information or to set up a viewing.
3250 VILLAGE Way Unit# 1313B, Sun Peaks
$144,000
Jill Kalinocka of Re/Max Alpine Resort Realty Corp.
Listings tagged as 3+ bedrooms
Listings tagged as 5+ bedrooms
3100 KICKING HORSE Drive Unit# 17, Kamloops
$2,100,000
Daimion Applegath of Re/Max Real Estate (Kamloops)
2182 CROSSHILL Drive, Kamloops
$1,400,000
Murray Macrae of Royal LePage Kamloops Realty (Seymour St)
Content tagged as Kamloops
Listings tagged as 4+ bedrooms
3100 KICKING HORSE Drive Unit# 17, Kamloops
$2,100,000
Daimion Applegath of Re/Max Real Estate (Kamloops)
Listings tagged as Single Family Home
3250 VILLAGE Way Unit# 1313B, Sun Peaks
$144,000
Jill Kalinocka of Re/Max Alpine Resort Realty Corp.
3250 VILLAGE Way Unit# 1305B, Sun Peaks
$169,500
Lark Frolek-Dale of Re/Max Alpine Resort Realty Corp.
3250 VILLAGE Way Unit# 1312B, Sun Peaks
$139,000
Jill Kalinocka of Re/Max Alpine Resort Realty Corp.
3250 VILLAGE Way Unit# 1313B, Sun Peaks
$144,000
Jill Kalinocka of Re/Max Alpine Resort Realty Corp.
Content tagged as Faces of Kamloops
Listings tagged as Age < 5 Years
3100 KICKING HORSE Drive Unit# 17, Kamloops
$2,100,000
Daimion Applegath of Re/Max Real Estate (Kamloops)
200 GRAND Boulevard Unit# 131, Kamloops
$849,900
Mike Shannon of Royal LePage Kamloops Realty (Seymour St)
















