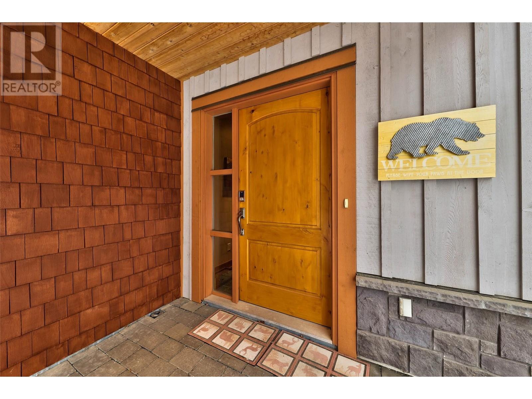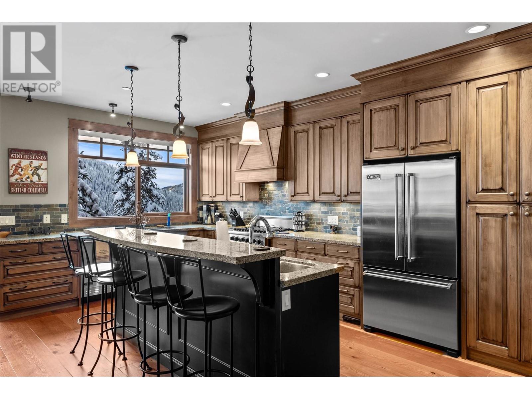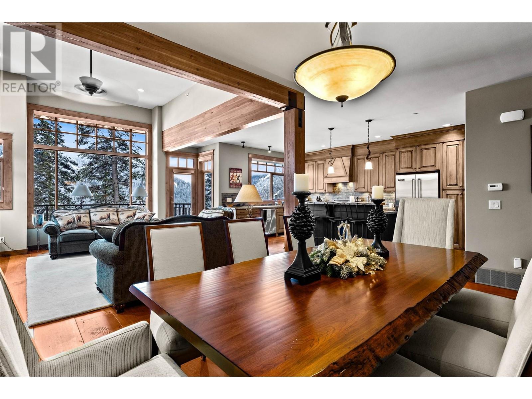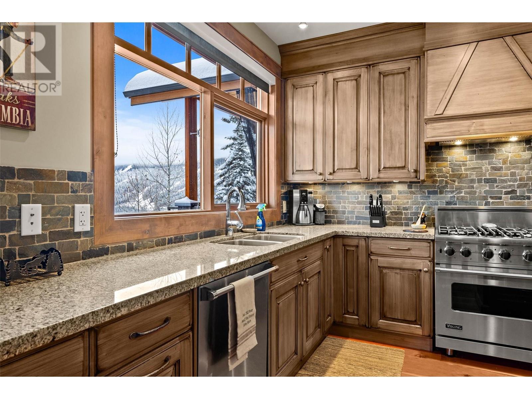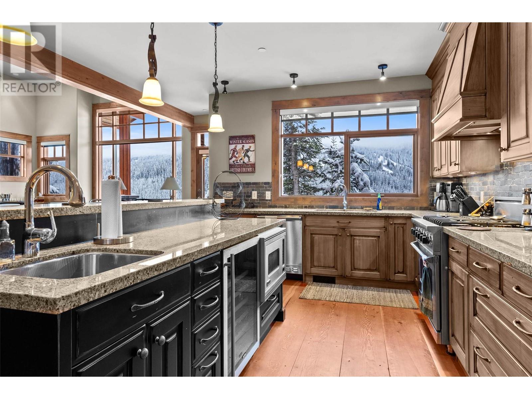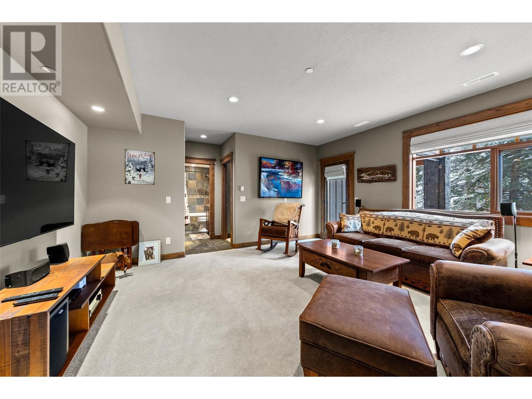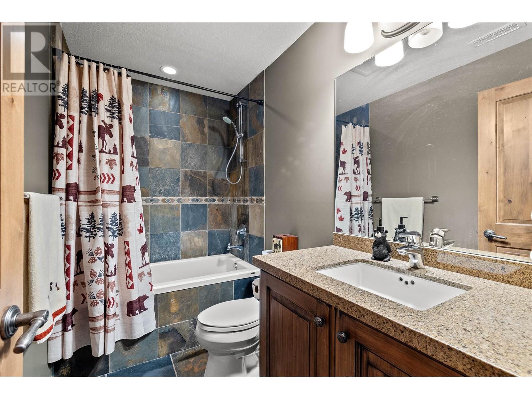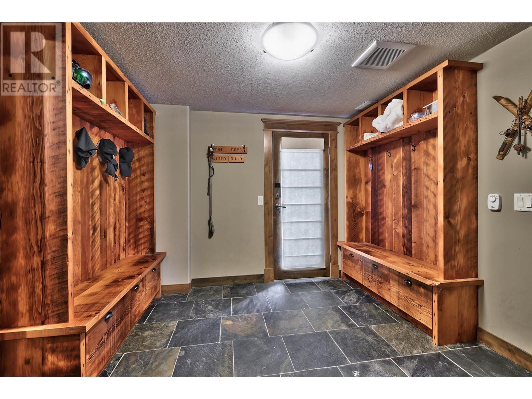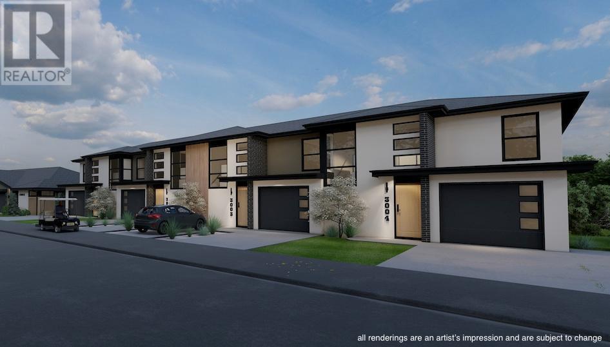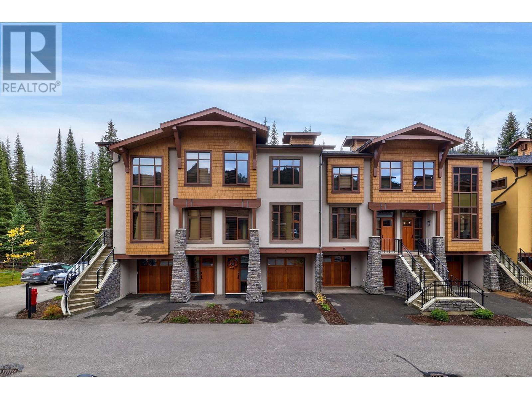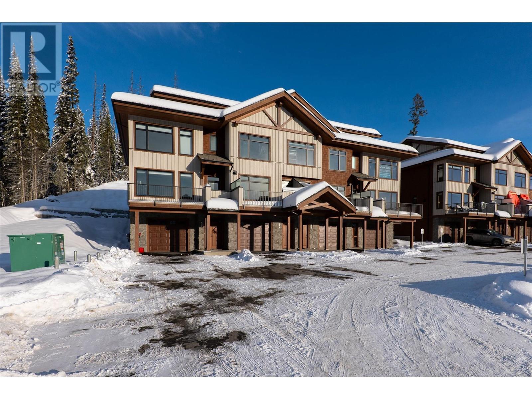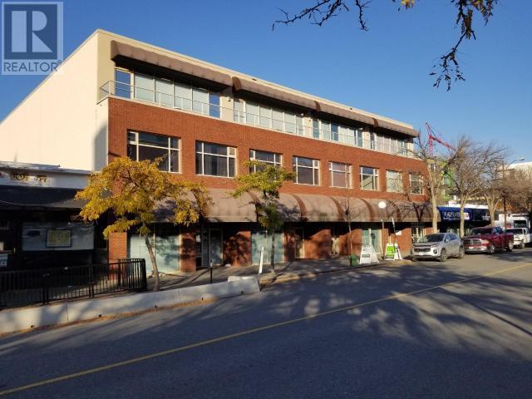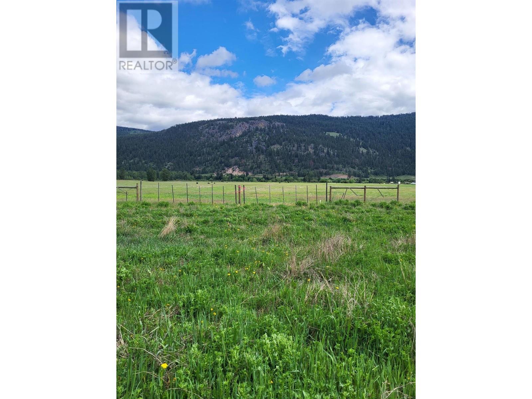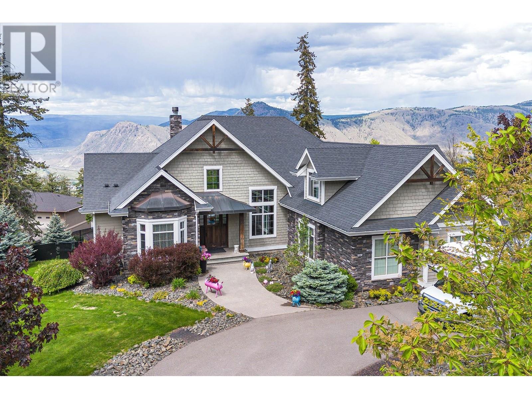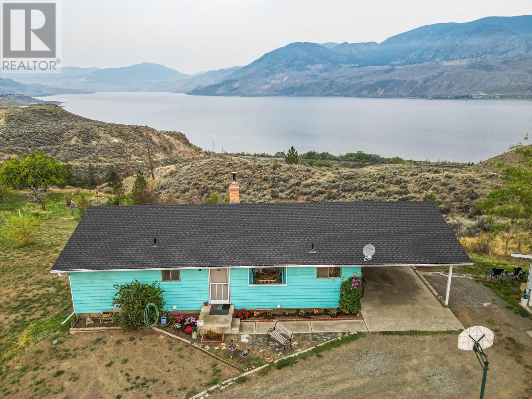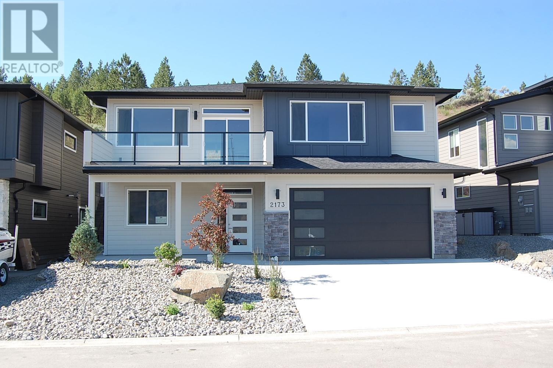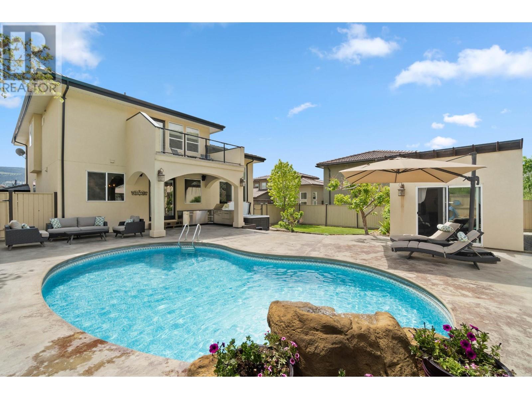5040 Valley Drive Unit# 6
3023 sqft
4 Bedrooms
4 Bathrooms
$2,099,000
Nestled on the 15th fairway of the renowned Sun Peaks Resort, this stunning 4-bedroom, 3.5-bathroom townhome offers the perfect blend of luxury, convenience, and breathtaking natural beauty. The open-concept floor plan features vaulted ceilings and an abundance of natural light pouring through the floor-to-ceiling windows. A striking rock fireplace adds warmth and character to the spacious living area, creating the perfect spot to unwind after a day on the slopes. The high-end kitchen is a chef’s dream, equipped with granite countertops and top-of-the-line appliances. The primary bedroom has a private balcony, a large walk-in closet, and a luxurious 5-piece ensuite. The home’s thoughtful upgrades include brand new carpet, a dehumidifier, a washer & dryer, and a new hot tub, offering the ultimate relaxation after a long day of outdoor adventures. The new ski room ensures that your gear is organized and easily accessible. Located just minutes from the village center and Sun Peaks School, this home is a short walk to dining, shopping, and entertainment options, offering a lifestyle that is truly second to none. Whether you're looking for a winter getaway or a year-round recreation destination, this impeccably designed townhome is the ideal choice. Embrace the mountain lifestyle with access to world-class skiing, hiking, and mountain biking, all right at your doorstep. Don't miss the opportunity to own this exceptional piece of Sun Peaks paradise. (id:6770)
3+ bedrooms 4+ bedrooms Townhome < 1 Acre NewListed by Jolene Bentley
Century 21 Lakeside Realty Ltd.

Share this listing
Overview
- Price $2,099,000
- MLS # 10329250
- Age 2008
- Stories 3
- Size 3023 sqft
- Bedrooms 4
- Bathrooms 4
- Exterior Wood siding
- Appliances Refrigerator, Dishwasher, Range - Gas, Microwave, Washer & Dryer
- Water Government Managed
- Sewer Municipal sewage system
- Flooring Carpeted, Ceramic Tile, Hardwood
- Listing Agent Jolene Bentley
- Listing Office Century 21 Lakeside Realty Ltd.
- View Mountain view, Valley view



