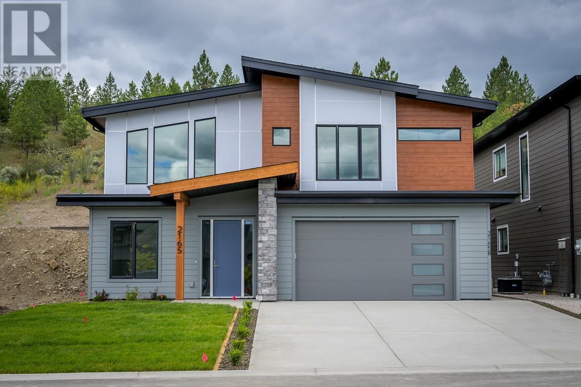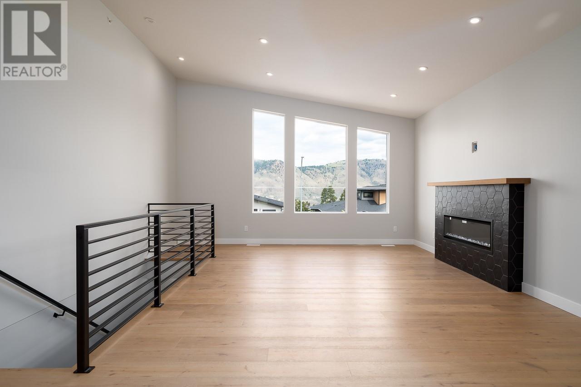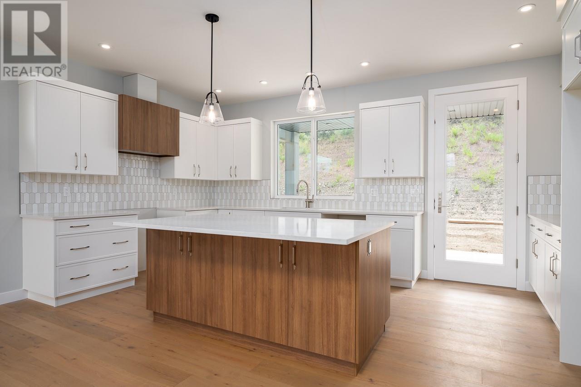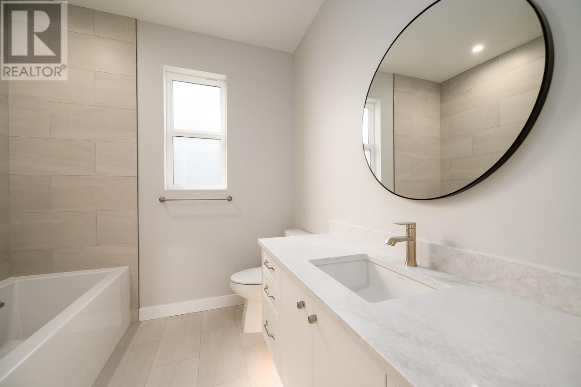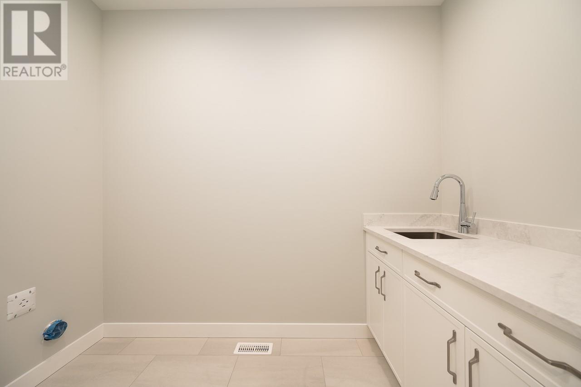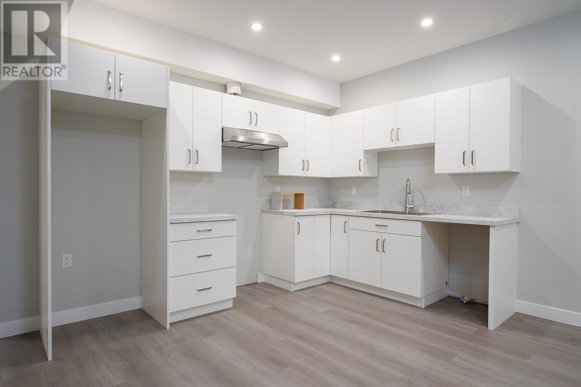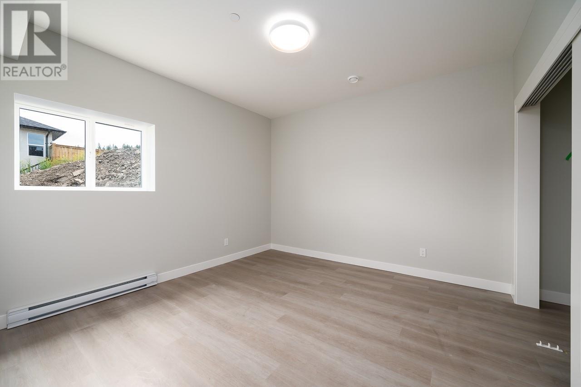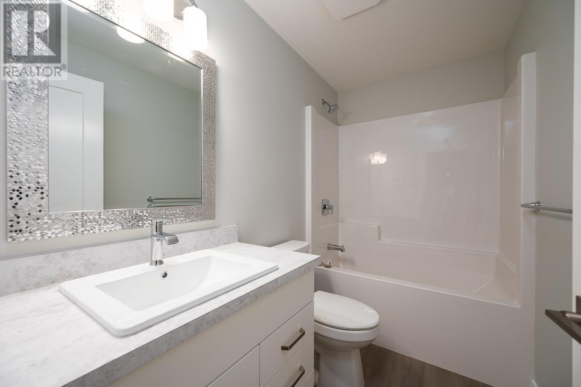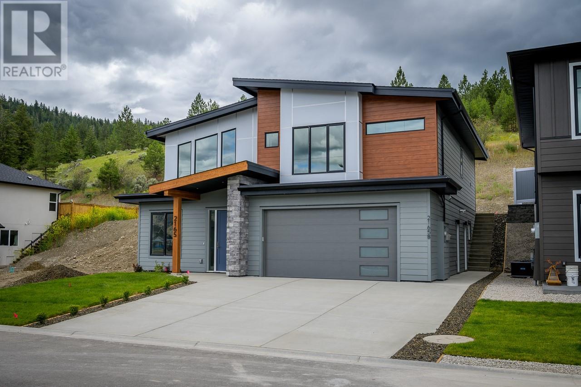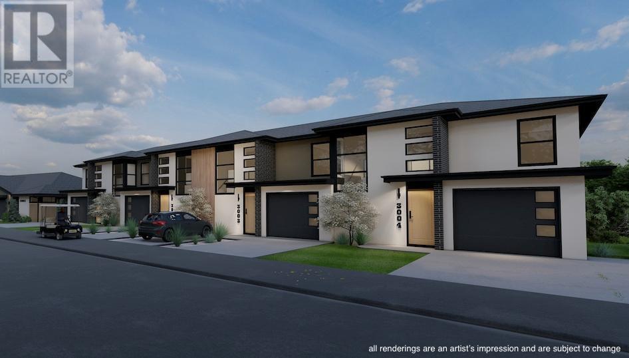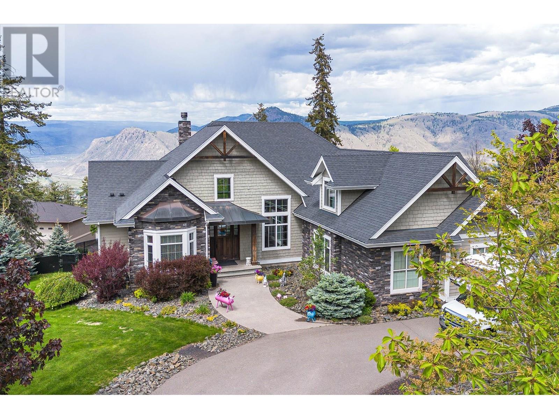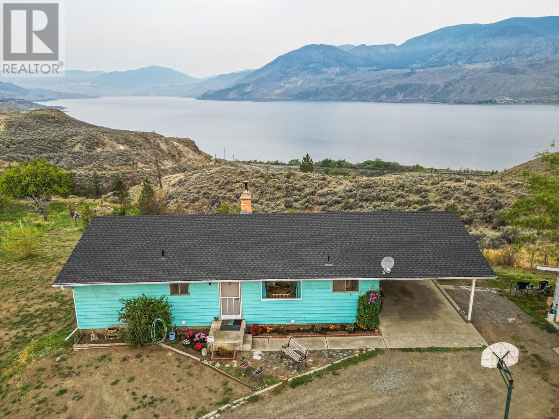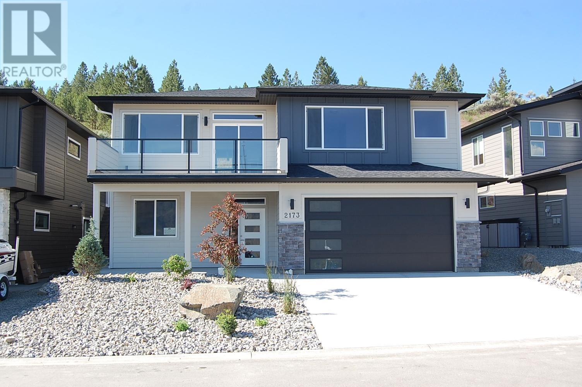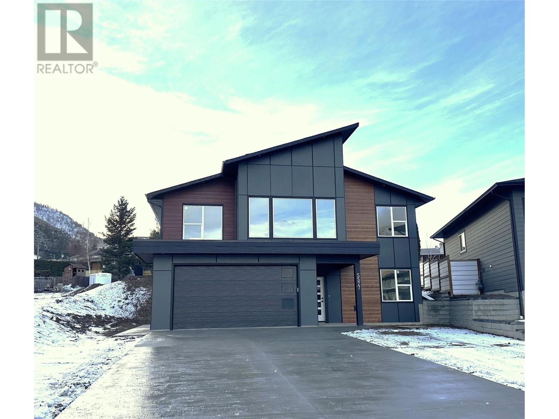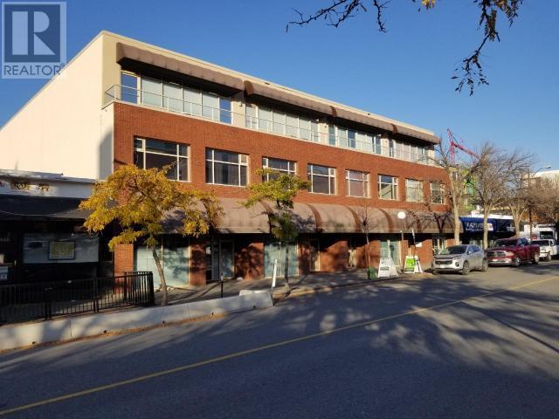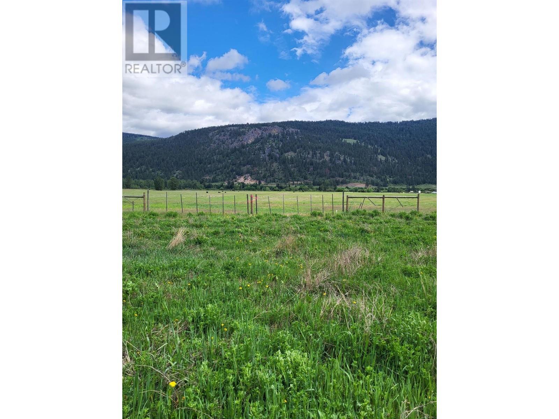2165 GALORE Crescent
2887 sqft
5 Bedrooms
3 Bathrooms
$1,139,900
This home was built by Klein Homes and is beautifully finished throughout. The spacious front entry leads to a den or bedroom and the stairs to the main floor. The open concept plan features engineered wood flooring, a large custom kitchen with island, walk in pantry, quartz countertops, tile backsplash, stainless steel gas stove, fridge, and a built-in microwave. The door off the kitchen leads to a covered patio and finished backyard with underground irrigation. The great room includes vaulted ceilings, fireplace with wood mantle and horizontal steel railings. The main floor has 3 bedrooms and a large laundry room with a barn door, cabinetry and laundry sink. The large master bedroom features a barn door to the 4 piece ensuite, custom tile shower and wall, tile floor and floating cabinetry with quartz countertops, under cabinetry lighting and a large walk-in closet. The additional 2 bedrooms share a 4- piece bathroom with a tub complete with wall tile. The spacious 2-bedroom suite has a separate side entrance and includes a large kitchen, master bedroom with a large closet, laundry closet and ventilation system. This home features an ICF foundation, wood beams which highlight the front door, two car garage and stairs to the backyard. (id:6770)
Age < 5 Years 3+ bedrooms 4+ bedrooms 5+ bedrooms Single Family Home < 1 Acre NewListed by Kirsten Mason
Century 21 Assurance Realty Ltd.

Share this listing
Overview
- Price $1,139,900
- MLS # 10329546
- Age 2024
- Stories 1
- Size 2887 sqft
- Bedrooms 5
- Bathrooms 3
- Exterior Composite Siding
- Appliances Range, Refrigerator, Microwave
- Water Municipal water
- Sewer Municipal sewage system
- Flooring Mixed Flooring
- Listing Agent Kirsten Mason
- Listing Office Century 21 Assurance Realty Ltd.
- View View (panoramic)
- Landscape Features Landscaped, Underground sprinkler
Contact an agent for more information or to set up a viewing.
Listings tagged as 4+ bedrooms
Listings tagged as Age < 5 Years
1240 ALPINE Road Unit# 60, Sun Peaks
$899,000
Quinn Rischmueller of Engel & Volkers Kamloops (Sun Peaks)
7000 MCGILLIVRAY LAKE Drive Unit# 4, Sun Peaks
$1,764,499
Chris Town of Engel & Volkers Kamloops (Sun Peaks)
240 LARKSPUR Street Unit# 103, Kamloops
$1,200.00/
Daimion Applegath of RE/MAX Real Estate (Kamloops)
3100 Kicking Horse Drive Unit# 17, Kamloops
$2,100,000
Daimion Applegath of RE/MAX Real Estate (Kamloops)
Listings tagged as 3+ bedrooms
Content tagged as Best of Kamloops
Listings tagged as 5+ bedrooms
Listings tagged as Single Family Home
3250 VILLAGE Way Unit# 1313B, Sun Peaks
$144,000
Jill Kalinocka of Re/Max Alpine Resort Realty Corp.
3250 VILLAGE Way Unit# 1305B, Sun Peaks
$169,500
Lark Frolek-Dale of Re/Max Alpine Resort Realty Corp.
3250 VILLAGE Way Unit# 1312B, Sun Peaks
$129,900
Jill Kalinocka of Re/Max Alpine Resort Realty Corp.
3250 VILLAGE Way Unit# 1313B, Sun Peaks
$144,000
Jill Kalinocka of Re/Max Alpine Resort Realty Corp.
3250 VILLAGE Way Unit# 1305B, Sun Peaks
$169,500
Lark Frolek-Dale of Re/Max Alpine Resort Realty Corp.
3250 VILLAGE Way Unit# 1312B, Sun Peaks
$129,900
Jill Kalinocka of Re/Max Alpine Resort Realty Corp.
Content tagged as Faces of Kamloops
3250 VILLAGE Way Unit# 1313B, Sun Peaks
$144,000
Jill Kalinocka of Re/Max Alpine Resort Realty Corp.
3250 VILLAGE Way Unit# 1305B, Sun Peaks
$169,500
Lark Frolek-Dale of Re/Max Alpine Resort Realty Corp.
3250 VILLAGE Way Unit# 1312B, Sun Peaks
$129,900
Jill Kalinocka of Re/Max Alpine Resort Realty Corp.

