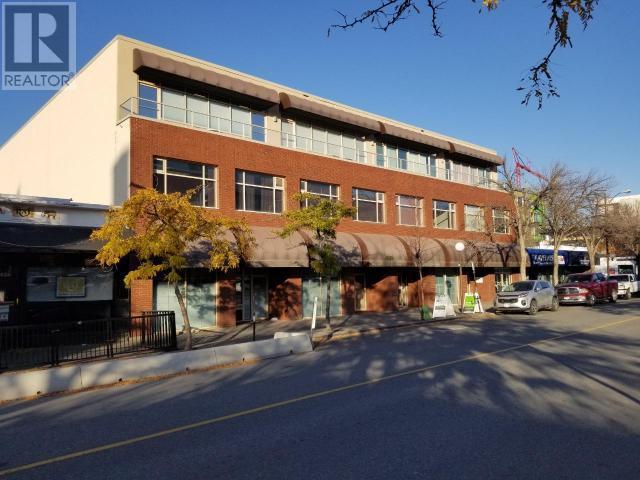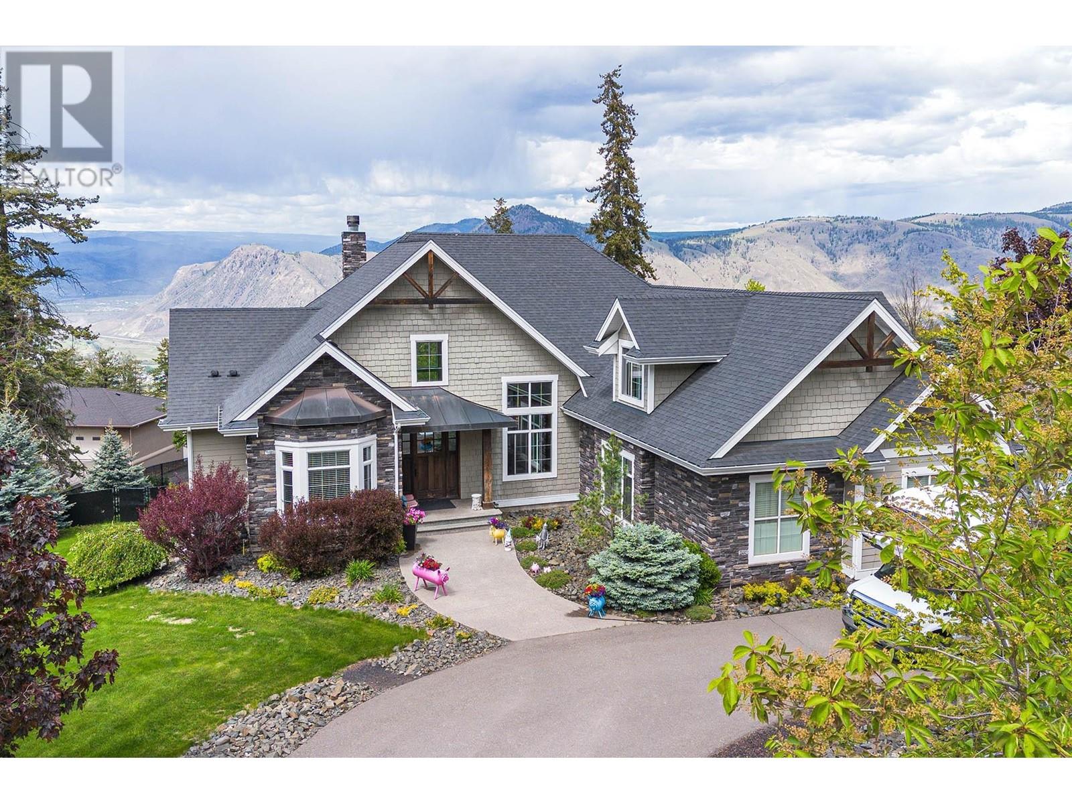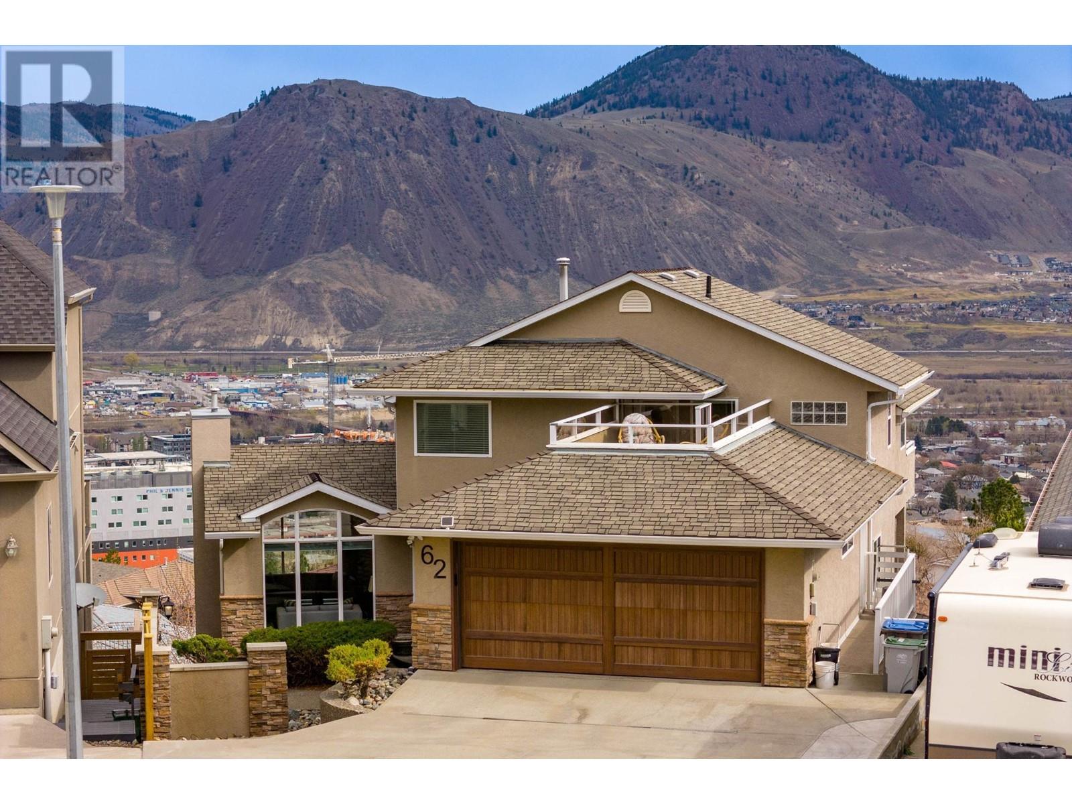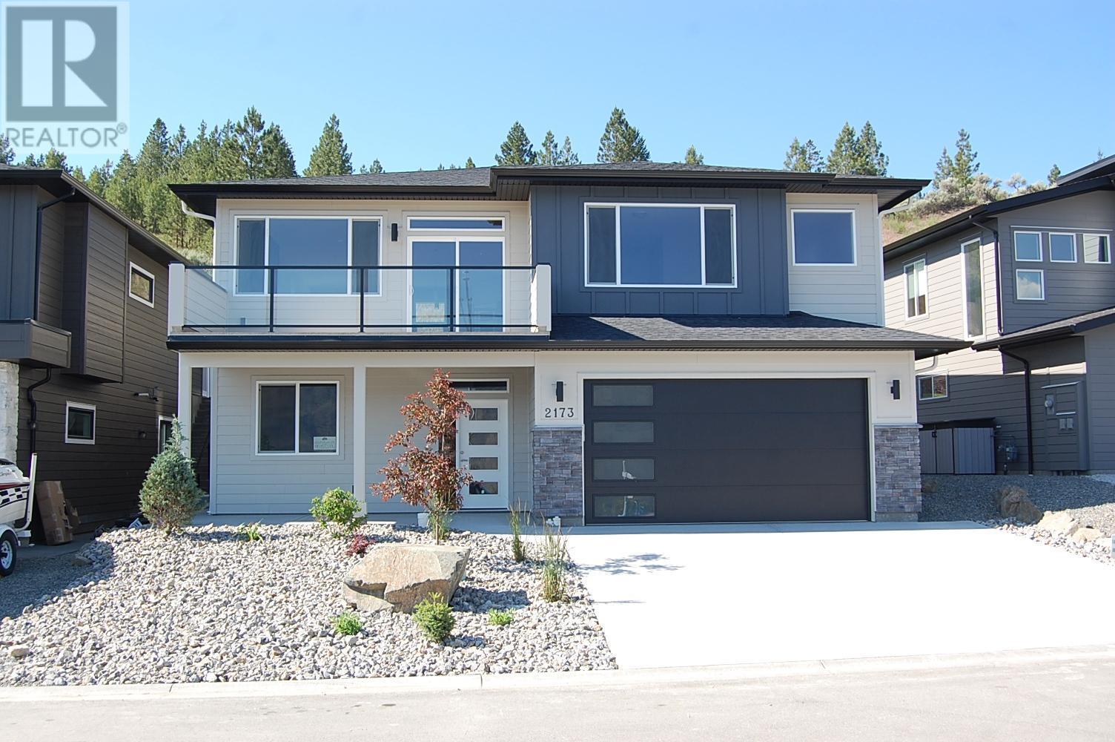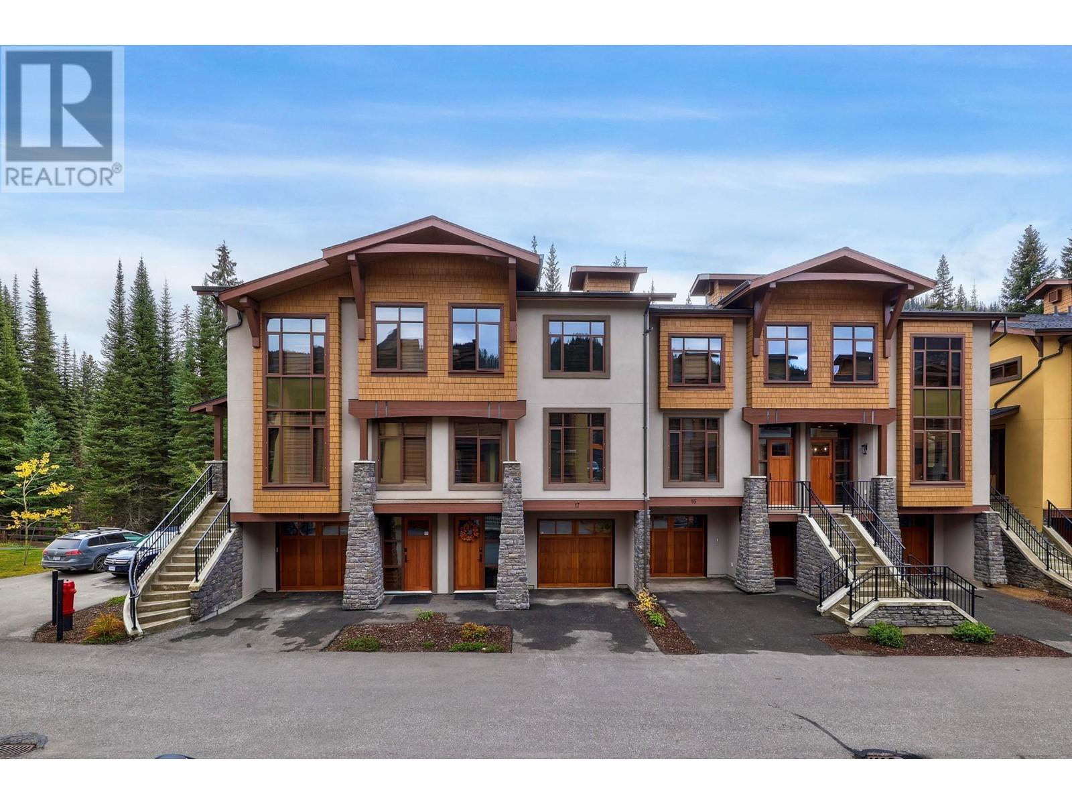2644 WILLOWBRAE Drive
3719 sqft
5 Bedrooms
4 Bathrooms
$1,274,900
This stunning two-story family home in the desirable Aberdeen neighbourhood offers the perfect blend of modern elegance and functionality. The main level features a sleek kitchen with quartz countertops, a large island, upgraded appliances, and an excellent layout for entertaining. The inviting great room boasts a modern fireplace, while the spacious dining room opens to a private backyard and patio, ideal for outdoor gatherings. This flat private backyard has an extended patio and gas hook-up for a firepit and BBQ. Upstairs, you’ll find three generously sized bedrooms, including a luxurious master suite with a walk-in closet and an ensuite featuring double vanities, quartz countertops, and a freestanding tub. Additional highlights include an office nook, a large laundry room, a guest bedroom on the main floor and ample storage in the garage. The basement offers a large recreational space with a gym and play area, along with a separate, self-contained one-bedroom suite complete with its own kitchen, living area, and laundry—perfect for in-laws or rental income. Easy to show and sure to impress, this home is a must-see! Please confirm measurements if deemed important. (id:6770)
Age 5 - 10 Years 3+ bedrooms 4+ bedrooms 5+ bedrooms Single Family Home < 1 Acre NewListed by Jerri Van
Royal Lepage Westwin Realty

Share this listing
Overview
- Price $1,274,900
- MLS # 10329891
- Age 2017
- Stories 2
- Size 3719 sqft
- Bedrooms 5
- Bathrooms 4
- Exterior Composite Siding
- Cooling Central Air Conditioning
- Water Municipal water
- Sewer Municipal sewage system
- Flooring Carpeted, Hardwood, Mixed Flooring
- Listing Agent Jerri Van
- Listing Office Royal Lepage Westwin Realty
- Landscape Features Landscaped, Level, Underground sprinkler
Contact an agent for more information or to set up a viewing.
3250 VILLAGE Way Unit# 1313B, Sun Peaks
$144,000
Jill Kalinocka of Re/Max Alpine Resort Realty Corp.
5485 LAC LE JEUNE Road Unit# 25, Kamloops
$174,900
Doren Quinton of Century 21 Assurance Realty Ltd.
3250 VILLAGE Way Unit# 1305B, Sun Peaks
$169,500
Lark Frolek-Dale of Re/Max Alpine Resort Realty Corp.
5485 LAC LE JEUNE Road Unit# 26, Kamloops
$179,900
Doren Quinton of Century 21 Assurance Realty Ltd.
Listings tagged as 3+ bedrooms
3250 VILLAGE Way Unit# 1313B, Sun Peaks
$144,000
Jill Kalinocka of Re/Max Alpine Resort Realty Corp.
5485 LAC LE JEUNE Road Unit# 25, Kamloops
$174,900
Doren Quinton of Century 21 Assurance Realty Ltd.
3250 VILLAGE Way Unit# 1305B, Sun Peaks
$169,500
Lark Frolek-Dale of Re/Max Alpine Resort Realty Corp.
5485 LAC LE JEUNE Road Unit# 26, Kamloops
$179,900
Doren Quinton of Century 21 Assurance Realty Ltd.
Content tagged as Faces of Kamloops
Listings tagged as Single Family Home
3250 VILLAGE Way Unit# 1313B, Sun Peaks
$144,000
Jill Kalinocka of Re/Max Alpine Resort Realty Corp.
3250 VILLAGE Way Unit# 1305B, Sun Peaks
$169,500
Lark Frolek-Dale of Re/Max Alpine Resort Realty Corp.
3250 VILLAGE Way Unit# 1312B, Sun Peaks
$139,000
Jill Kalinocka of Re/Max Alpine Resort Realty Corp.















































