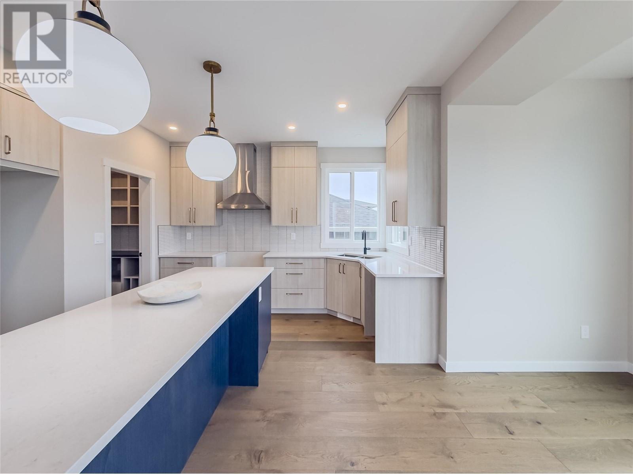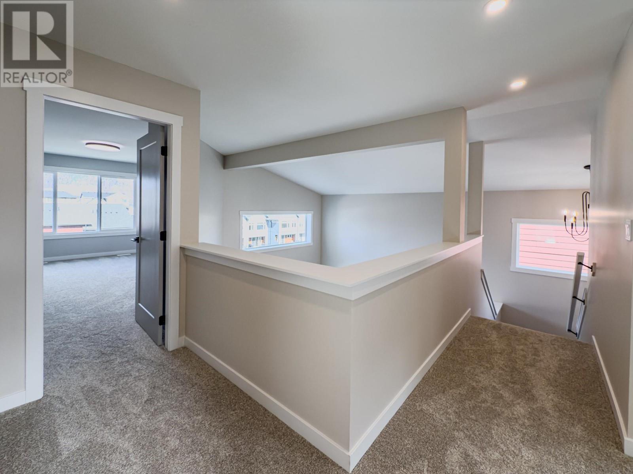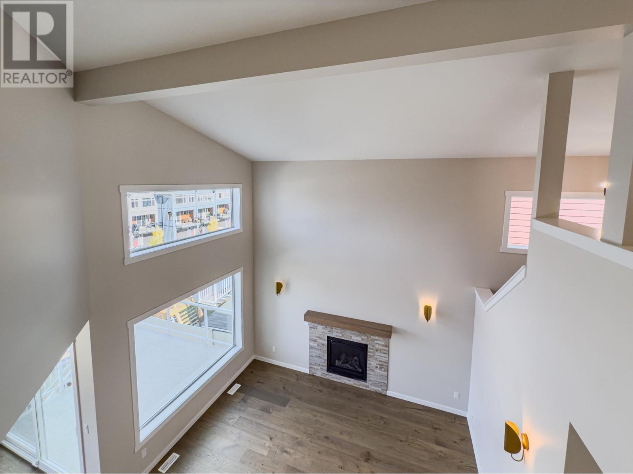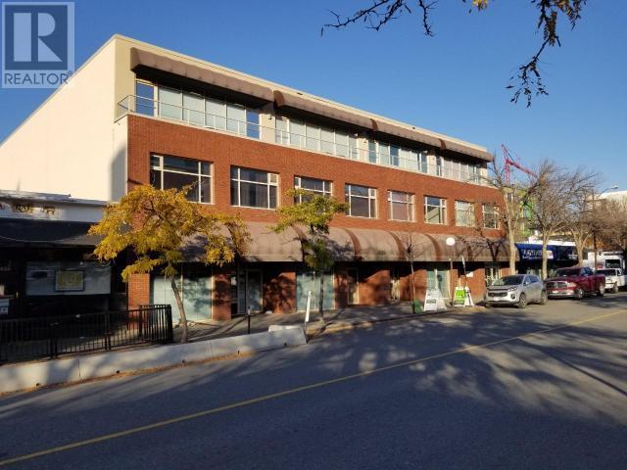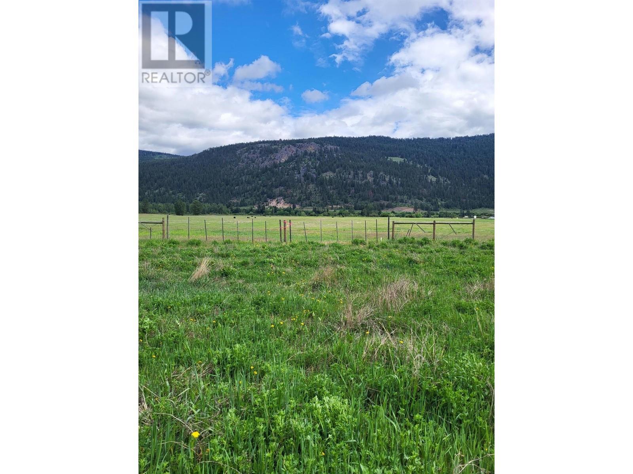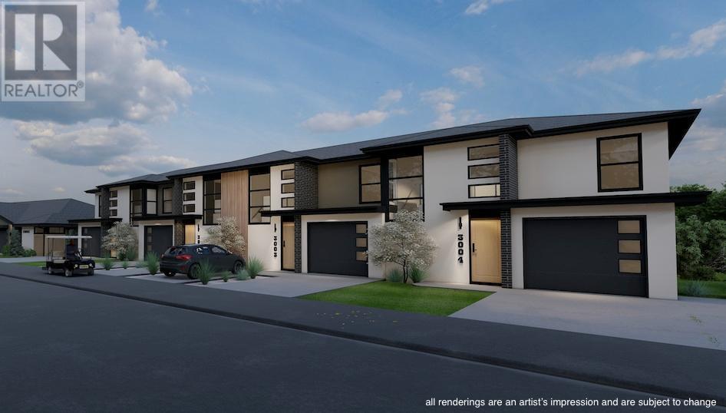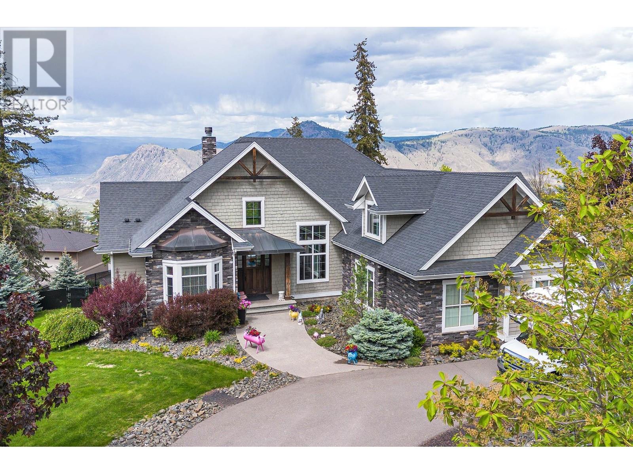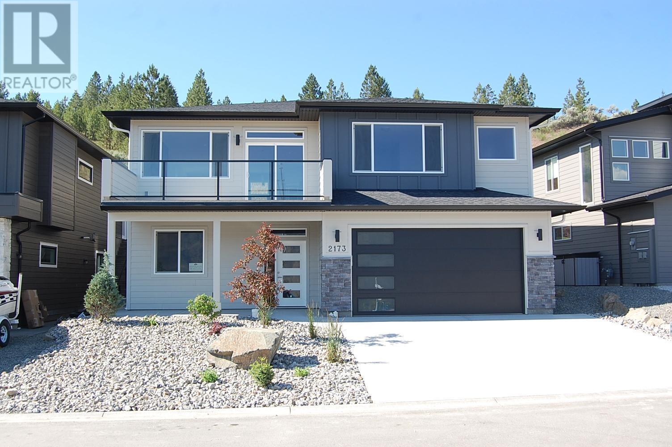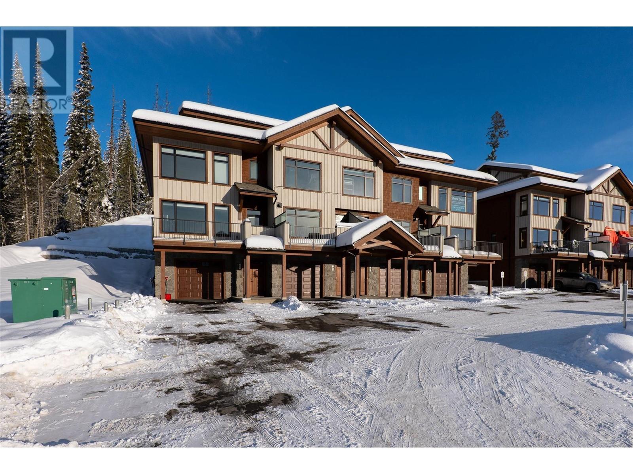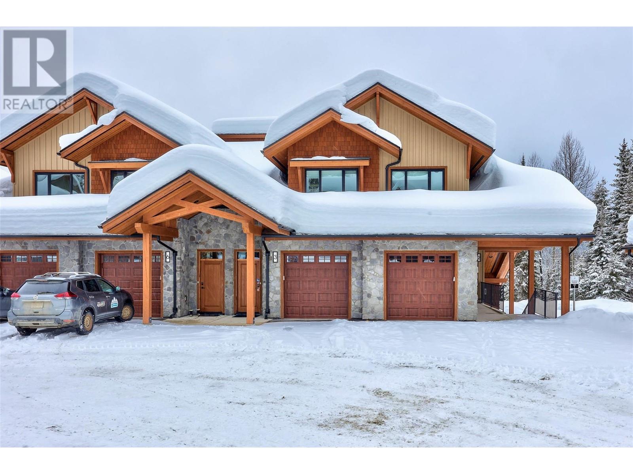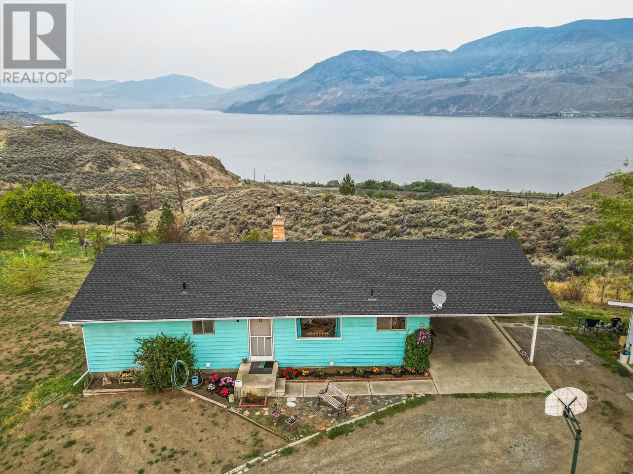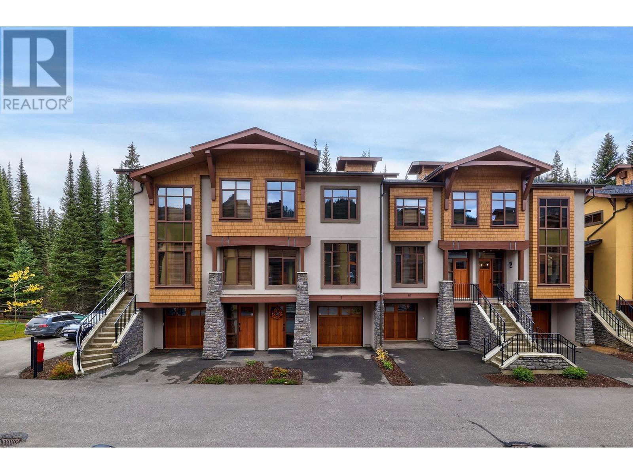1571 EMERALD Drive
1997 sqft
3 Bedrooms
3 Bathrooms
$1,099,000
Welcome to this brand new, executive-style, 2-storey home, perfectly situated in the family-friendly Juniper West neighbourhood. 2000 sq ft of impeccably designed living space on 2 floors plus an additional 1100 sq ft unfinished basement. This custom built home combines modern sophistication with thoughtful functionality. Stunning open-concept main features a beautifully crafted 2-tone kitchen, complete with quartz countertops, a textured indigo island with faux wood accents and a dedicated dining room area opening onto patio & yard. The expansive great room features custom lighting, offering the perfect space for entertaining. A walk-through pantry leads to a main floor laundry / mud room with access to 2-car garage, while a den off the front foyer provides ideal space for a home office or study. Upstairs are 3 bedrooms including primary, which features expansive ensuite & walk-in closet plus additional 4-piece bathroom. Unfinished lower level offers extra living potential or could be transformed to a separate suite with R1-zoning – plumbed-in for extra sink in wall. Fenced backyard has spacious grass area with low-maintenance xeriscaping in front. Builder will finish basement for additional cost. Central AC. GST applicable. Buyer to confirm all listing measurements & details if important. Some photos virtually staged. (id:6770)
Age < 5 Years 3+ bedrooms Single Family Home < 1 Acre NewListed by Cathy Morgan
RE/MAX Real Estate (Kamloops)

Share this listing
Overview
- Price $1,099,000
- MLS # 10332184
- Age 2024
- Stories 3
- Size 1997 sqft
- Bedrooms 3
- Bathrooms 3
- Exterior Composite Siding
- Cooling Central Air Conditioning
- Water Municipal water
- Sewer Municipal sewage system
- Flooring Heavy loading, Mixed Flooring
- Listing Agent Cathy Morgan
- Listing Office RE/MAX Real Estate (Kamloops)
- Fencing Fence
- Landscape Features Landscaped, Level, Underground sprinkler








