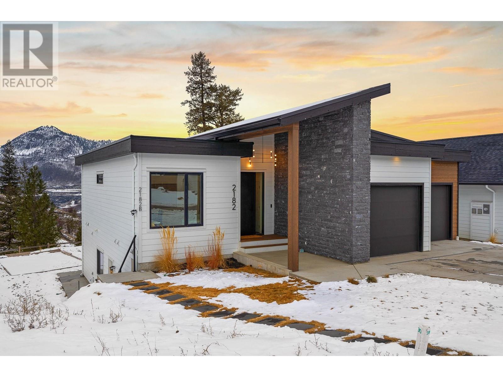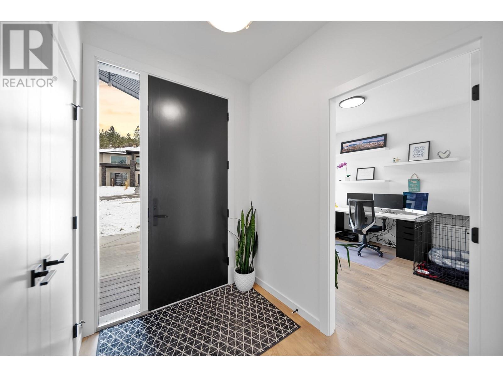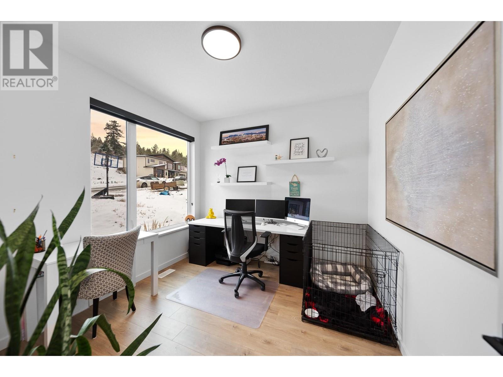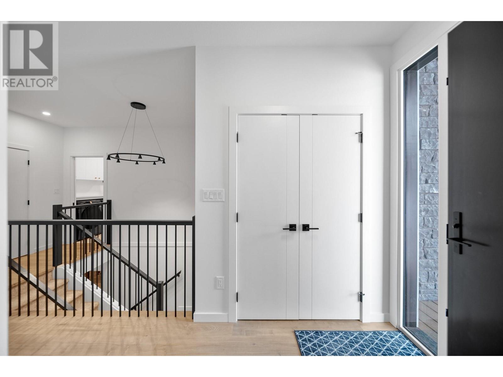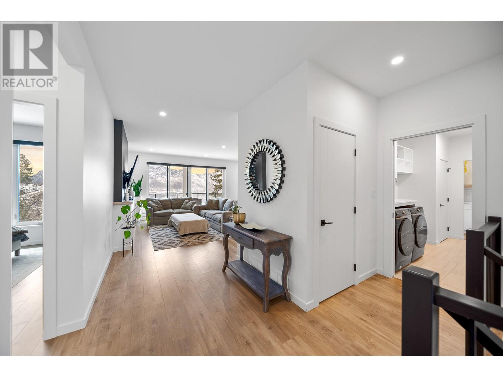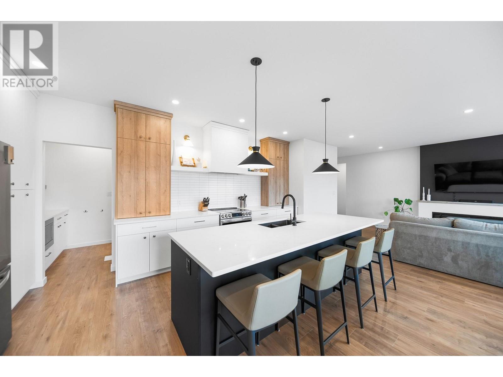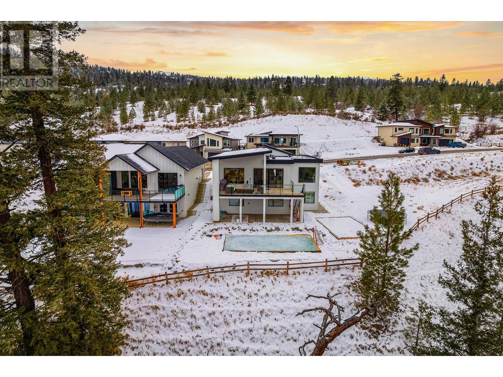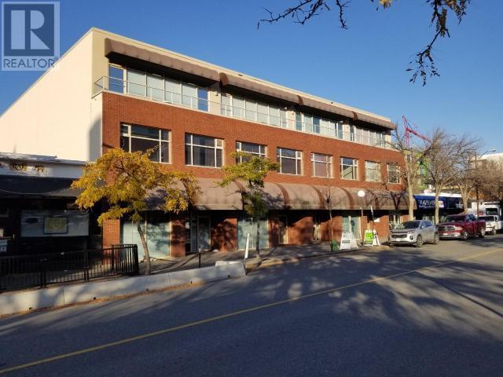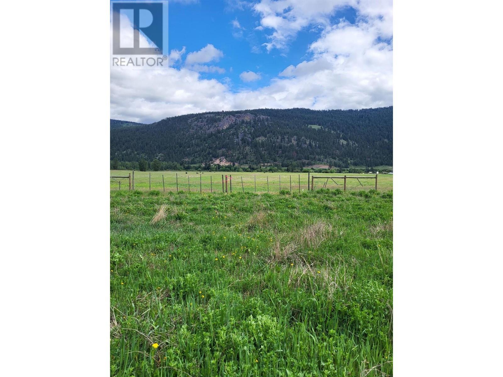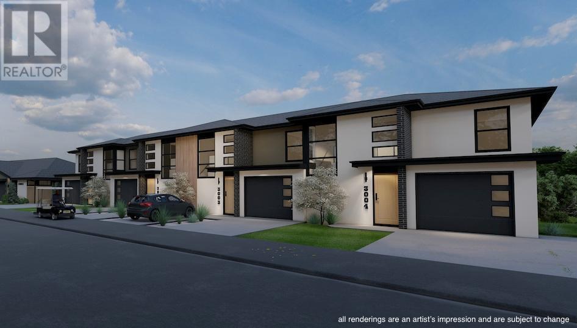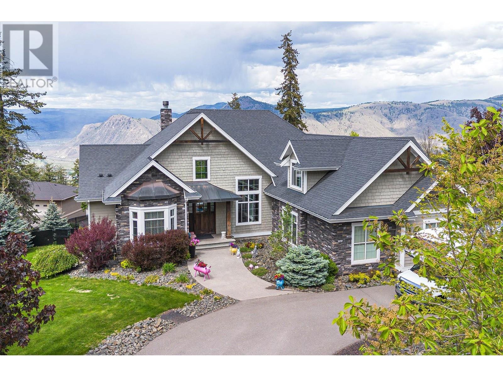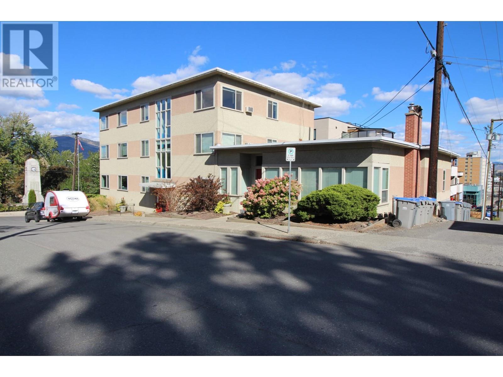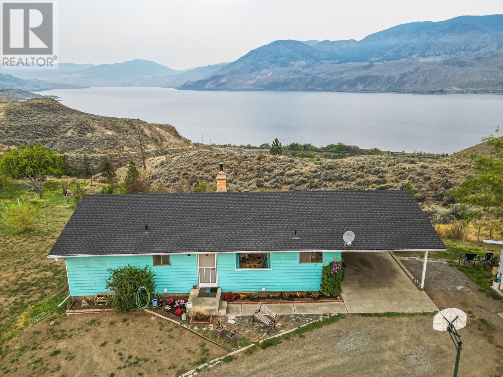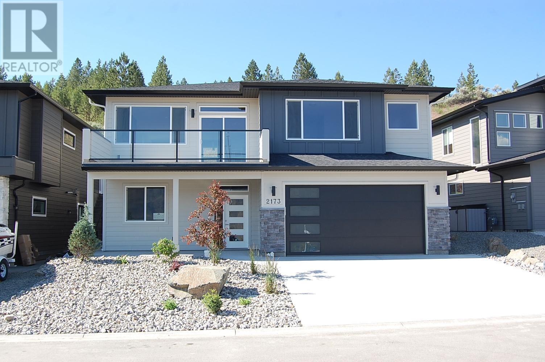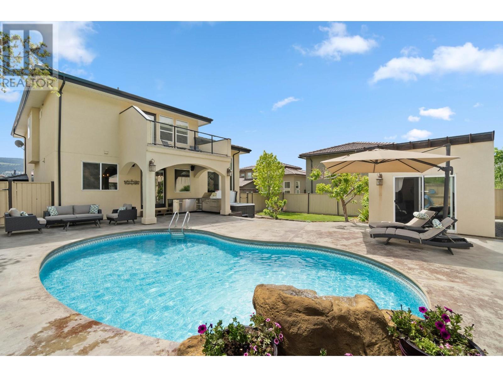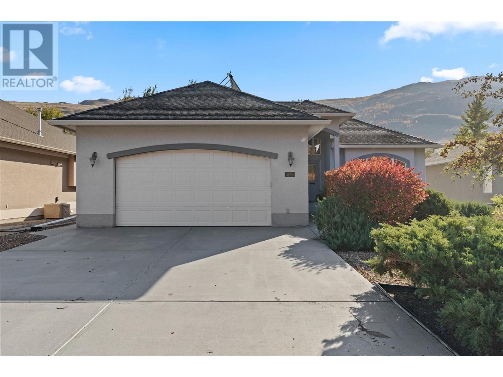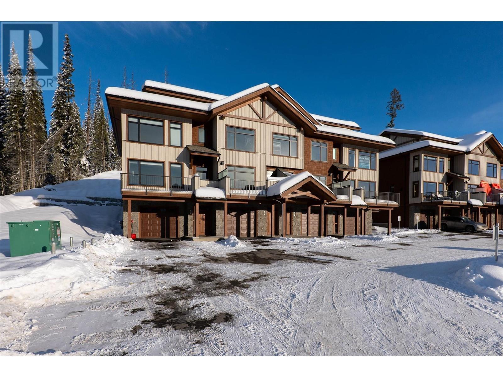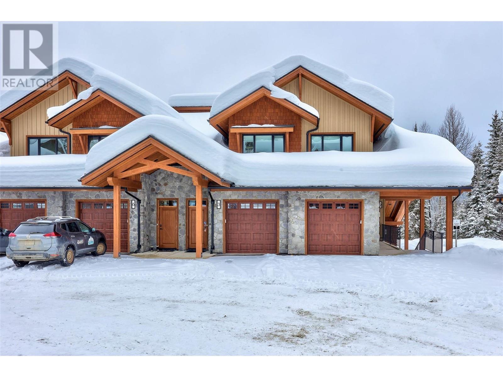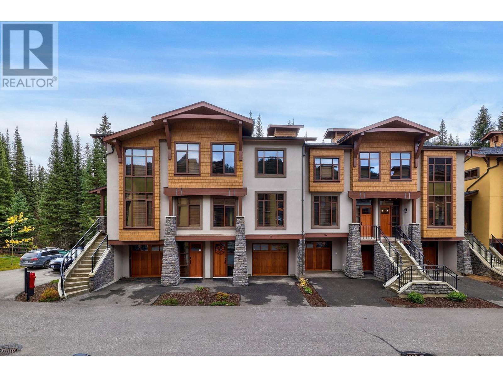2182 Galore Crescent
2925 sqft
4 Bedrooms
4 Bathrooms
$1,289,000
Welcome to 2182 Galore Crescent - A stunning, nearly brand-new home offering the perfect blend of modern luxury and outdoor living. Nestled on a quiet street near a cul-de-sac, this property boasts breathtaking views and is steps away from walking trails, mountain bike paths, and a nearby pump track. The open-concept upper floor is designed for seamless living, featuring high-end appliances, abundant natural light, a convenient powder room, and access to a large covered deck with a BBQ hookup — perfect for enjoying while overlooking the spectacular view. The primary suite is a true retreat, complete w/ double sinks, a spacious double shower, a private water closet, and generous walk-in. Also on the main level, you'll find a versatile den/bedroom, plus a cleverly designed mudroom and laundry area off the garage entry. Downstairs, the fully finished basement offers two generously sized bedrooms w/ backyard views, a large rec room, and a stylish full bathroom w/ double sinks. Adding incredible value, the home includes a 1Bed 1Bath legal suite w/ sound dampening and its own venting system — a perfect mortgage helper or separate living space for family members. Outside, enjoy custom landscaping in the front and back, enhancing the home’s curb appeal. The oversized two car garage provides ample storage, while the prime location and meticulous design make this property a rare find. Move-in ready and built for modern living — this is your dream home waiting to be claimed, w/ no GST! (id:6770)
Age < 5 Years 3+ bedrooms 4+ bedrooms Single Family Home < 1 Acre NewListed by Trevor E Finch
eXp Realty (Kamloops)

Share this listing
Overview
- Price $1,289,000
- MLS # 10336251
- Age 2023
- Stories 2
- Size 2925 sqft
- Bedrooms 4
- Bathrooms 4
- Exterior Stone, Composite Siding
- Cooling Central Air Conditioning
- Appliances Refrigerator, Dishwasher, Microwave, Oven, Washer & Dryer
- Water Municipal water
- Sewer Municipal sewage system
- Flooring Mixed Flooring
- Listing Agent Trevor E Finch
- Listing Office eXp Realty (Kamloops)
- View City view, Mountain view, Valley view, View (panoramic)
- Landscape Features Landscaped















