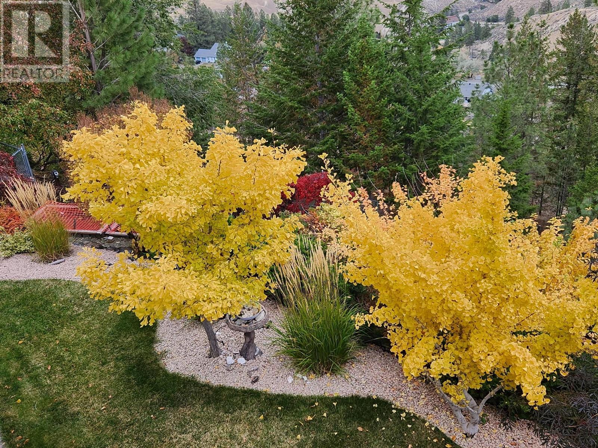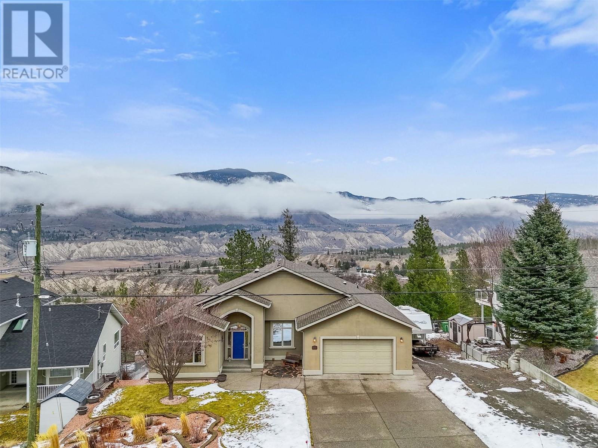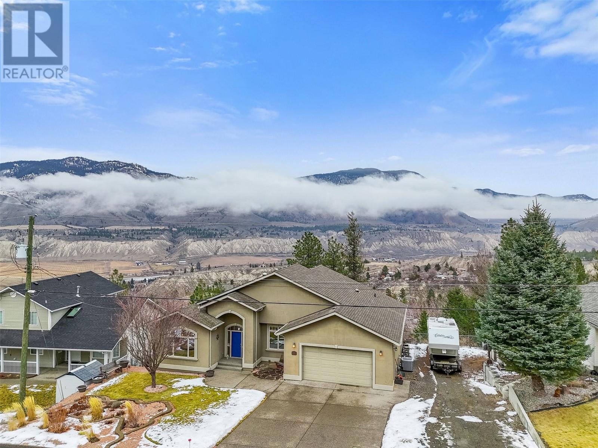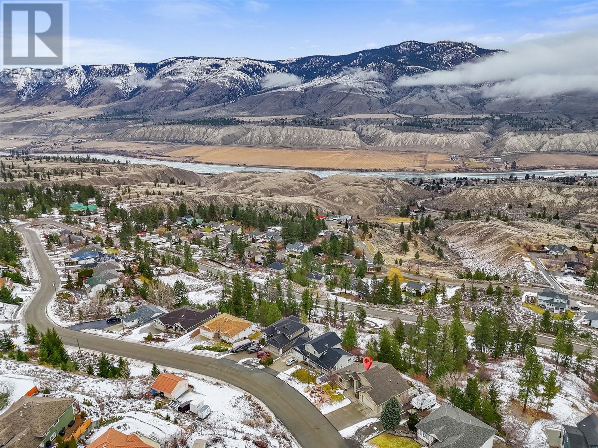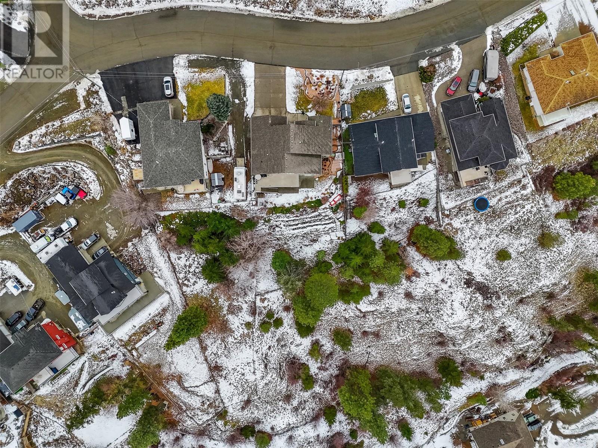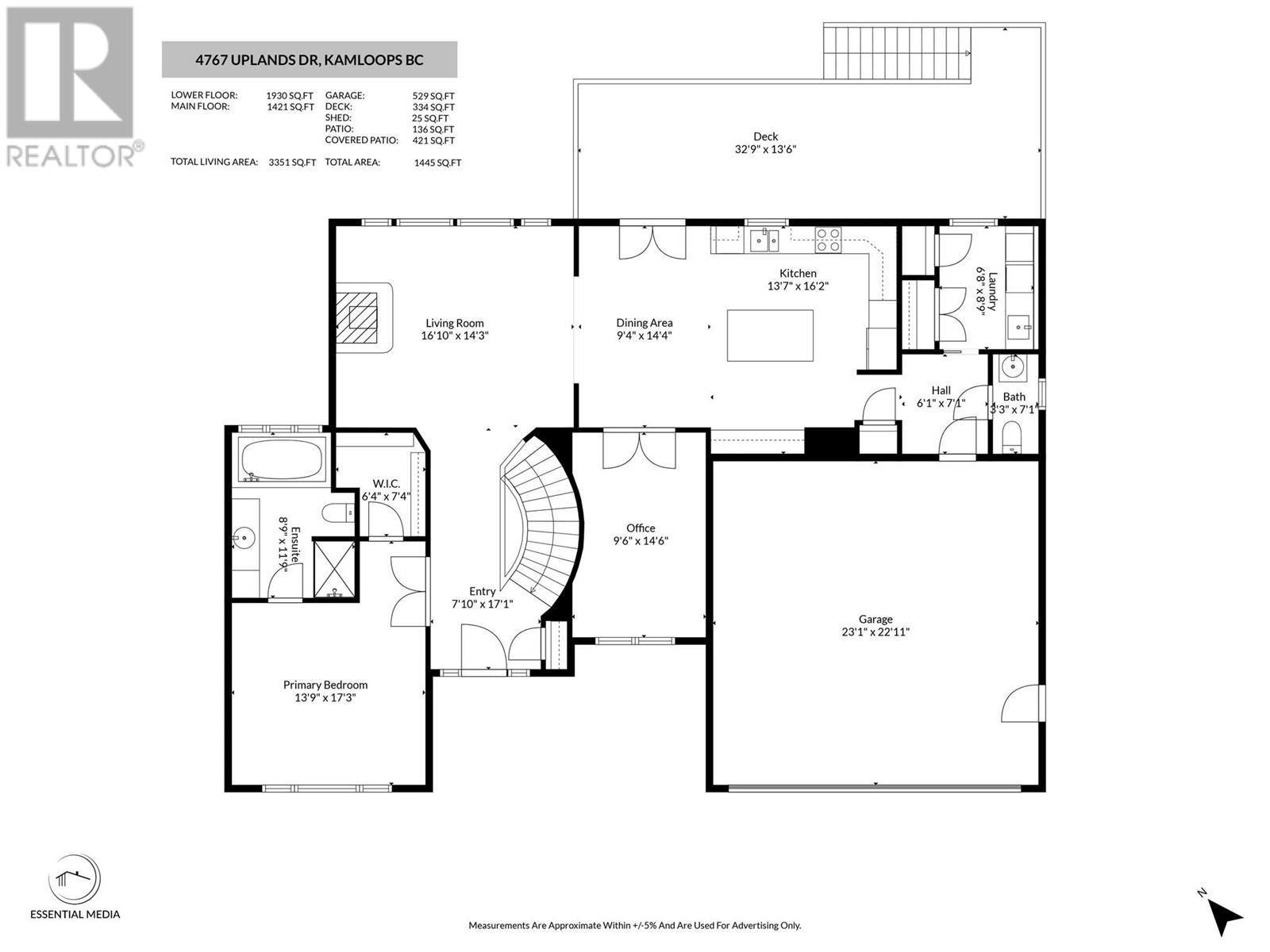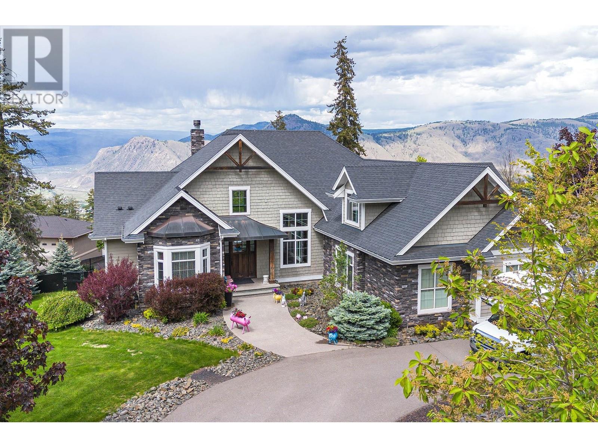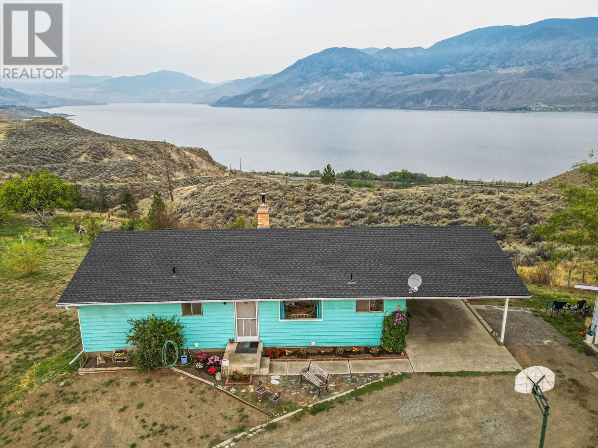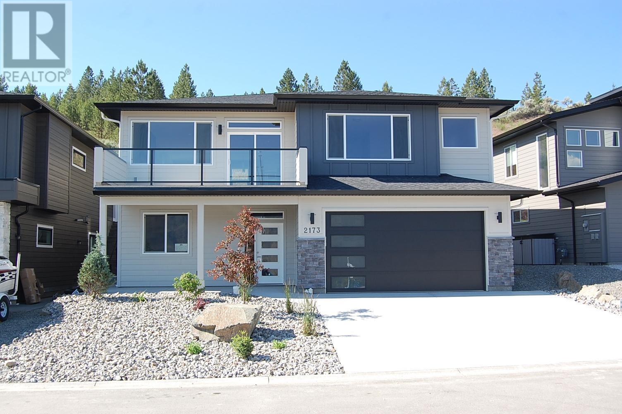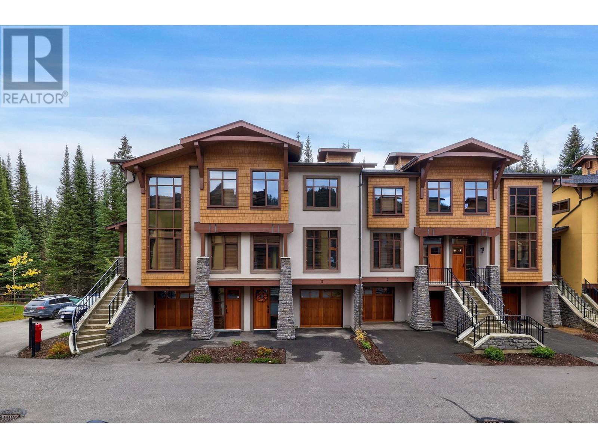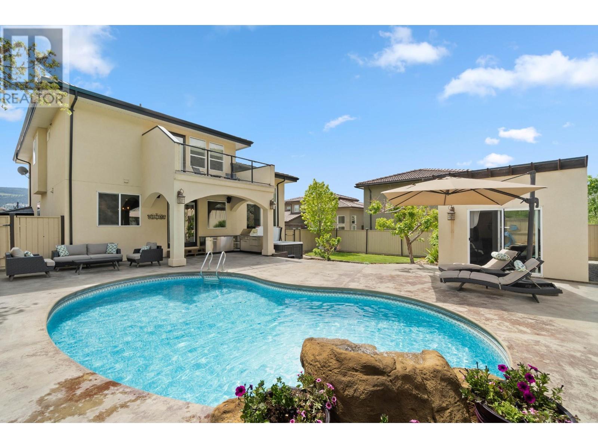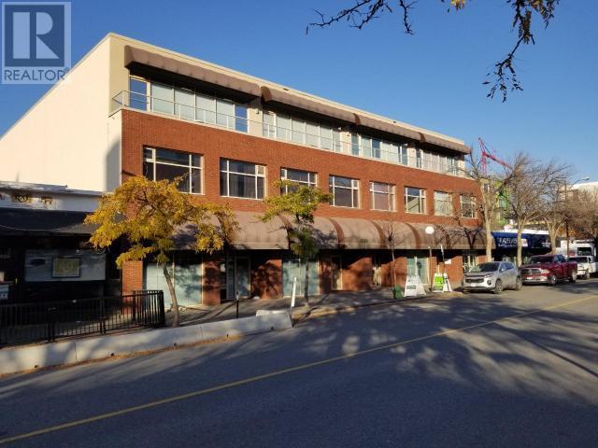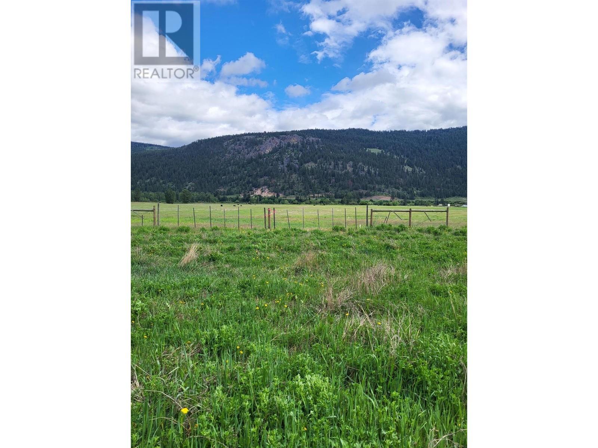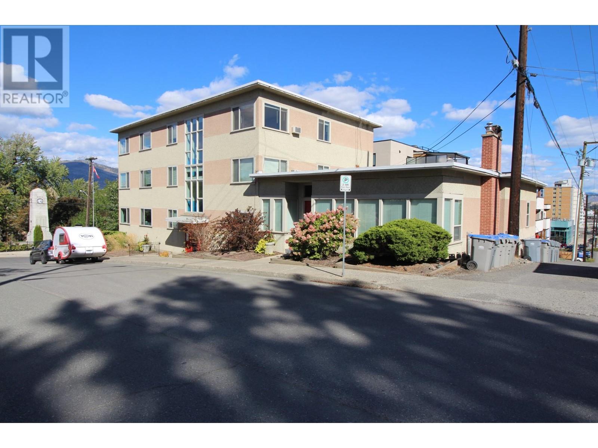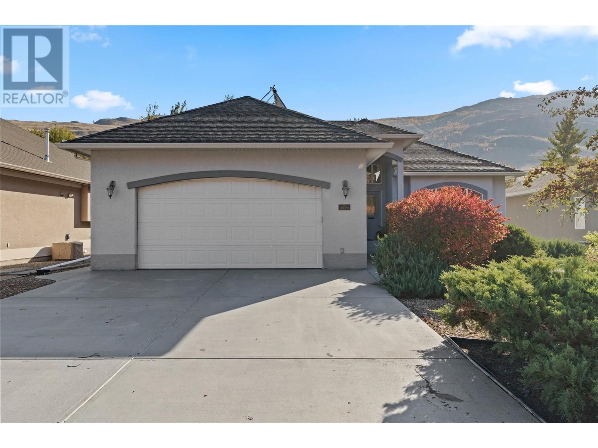4767 UPLANDS Drive
3248 sqft
4 Bedrooms
3 Bathrooms
$1,049,000
Beautiful custom-built Barnhartvale rancher with a view. Step inside this level entry home and you will find a wide entryway which leads into a grand, open concept living, kitchen and dining area with hardwood floors. The kitchen features a large island, wall oven, stone countertops, & some beautiful custom stained glass doors. In the living room is a lovely built-in with gas fireplace for those cool mornings. The dining room steps out onto a large deck with gas BBQ hookup and beautiful views of the valley below. On the main floor is a large primary bedroom suite with walk-in closet & ensuite bathroom with soaker tub/separate shower. Also on the main floor is a 2nd bedroom, a large laundry room with sink, and a 2pc guest bath. Head down the prom staircase to the lower level and you’ll find tons of space to suit all your needs. There is an additional living rm with gas fireplace, a large rec room currently used as a gym, another large rec room with a sink currently used as an art studio, 2 bedrooms, 4pc bathroom, and multiple storage rooms. The walkout basement is flooded with natural light and French doors lead you outside to the covered patio and nicely landscaped backyard. Other features include oversize 23’ x 22’ heated garage, underground irrigation, 10ft ceilings up & down, 200 amp service, many handmade stained-glass features, and beautifully landscaped front yard with many perennials. Book your showing today. (id:6770)
3+ bedrooms Single Family Home < 1 Acre New 4+ bedroomsListed by Kirsten Mason
Century 21 Assurance Realty Ltd.

Share this listing
Overview
- Price $1,049,000
- MLS # 10336551
- Age 2006
- Stories 2
- Size 3248 sqft
- Bedrooms 4
- Bathrooms 3
- Exterior Stucco
- Cooling Central Air Conditioning
- Appliances Refrigerator, Dishwasher, Dryer, Cooktop - Electric, Microwave, Washer, Oven - Built-In
- Water Municipal water
- Sewer Municipal sewage system
- Flooring Carpeted, Ceramic Tile, Hardwood
- Listing Agent Kirsten Mason
- Listing Office Century 21 Assurance Realty Ltd.
- View Mountain view, Valley view
- Landscape Features Landscaped














