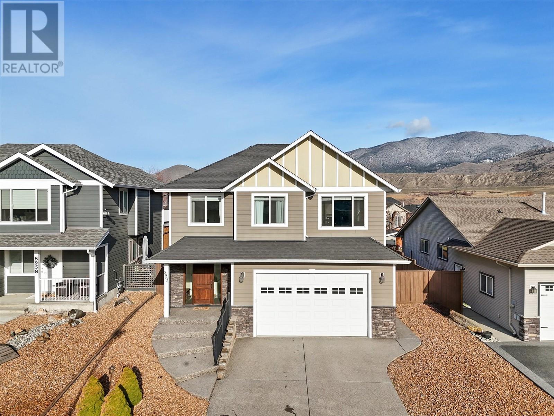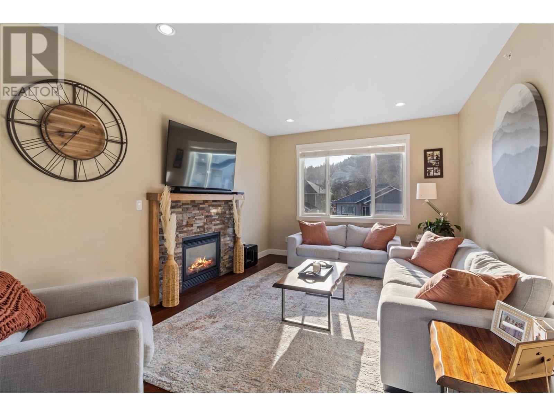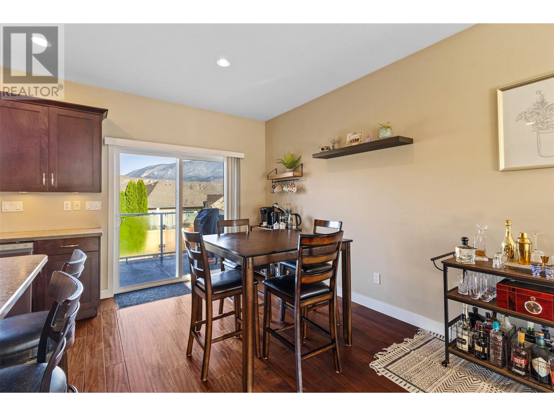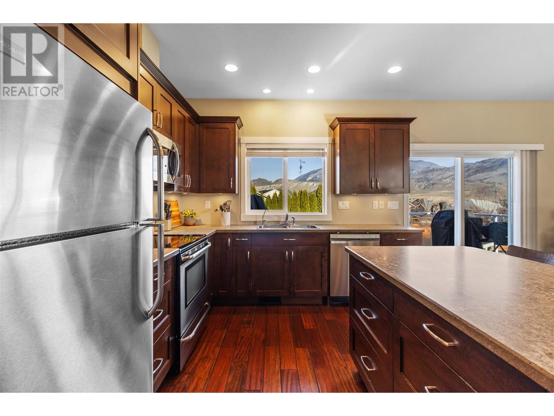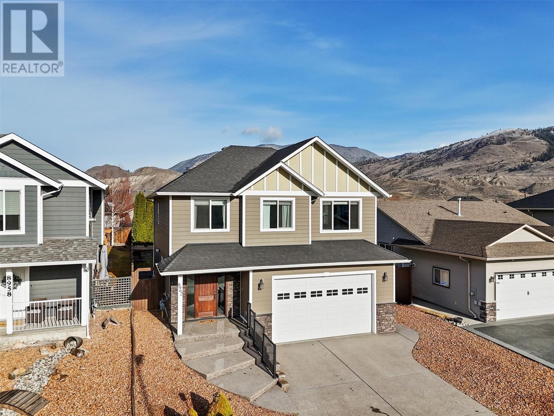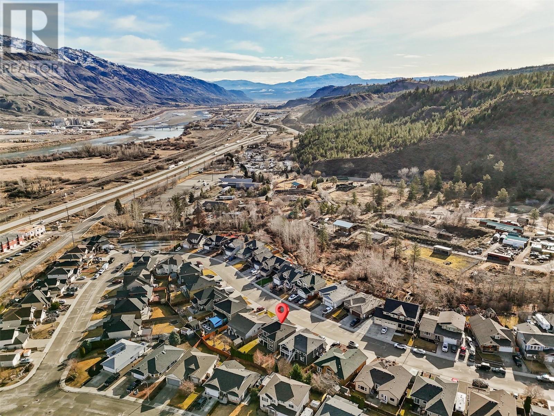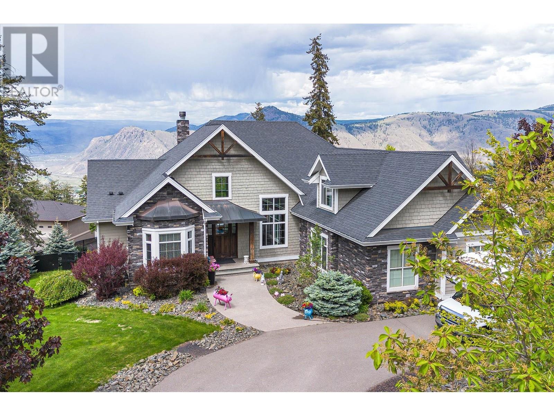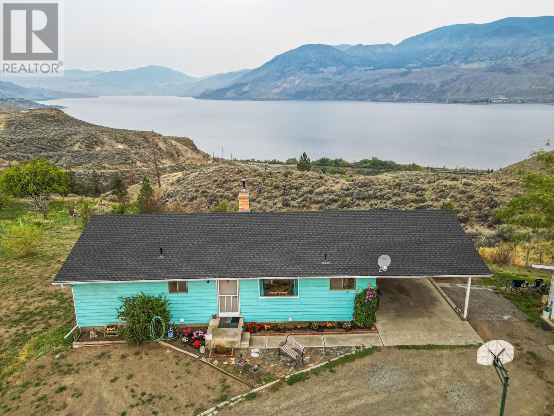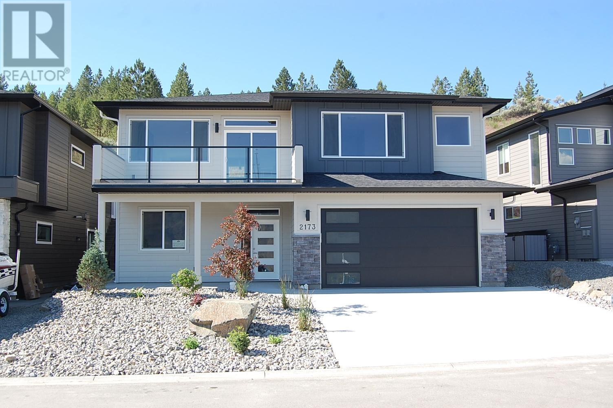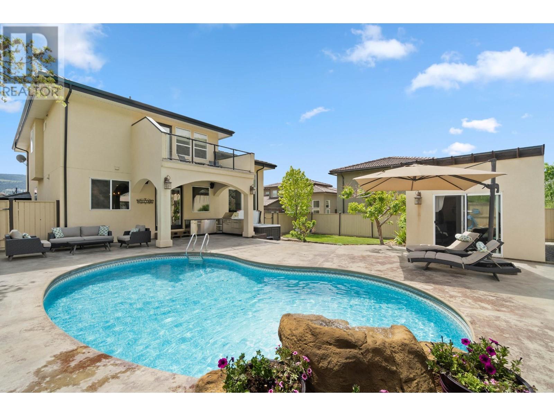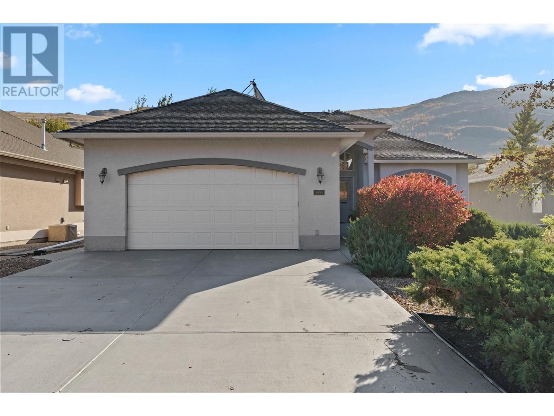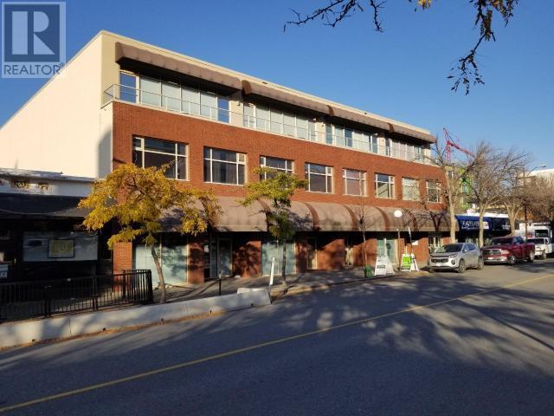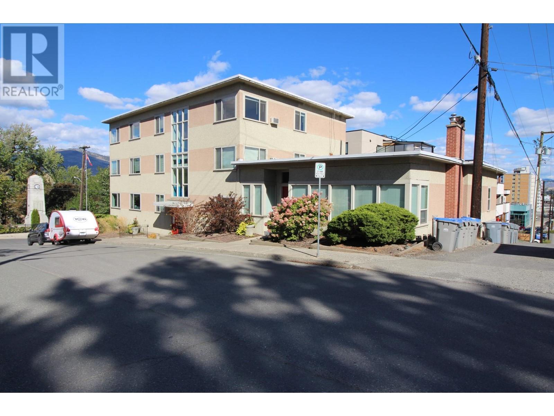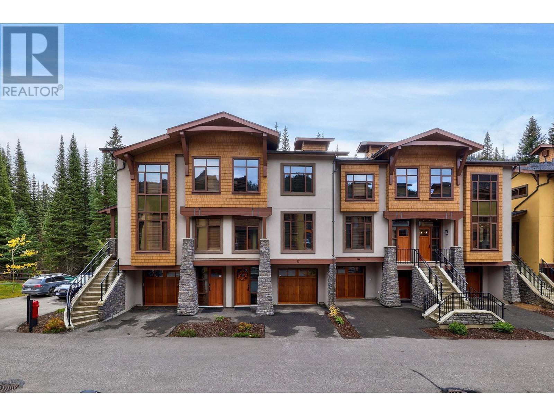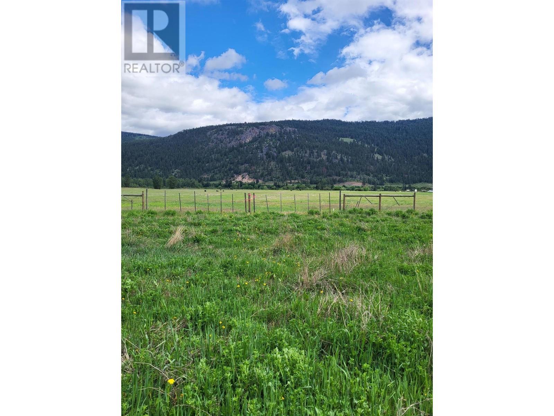8962 GRIZZLY Crescent
2184 sqft
4 Bedrooms
3 Bathrooms
$849,900
Lovely Campbell Creek home situated on a nice sized flat lot with a hot tub, lots of room for the whole family and potential to put in a suite if desired. This basement entry home features an open great room floor plan on the main floor with 9 foot ceilings throughout. The kitchen has a good sized island and storage as well as stainless steel appliances. There is engineered hardwood flooring throughout the main living spaces. The primary bedroom has a 3 piece ensuite and walk in closet. There is an additional 2 bedrooms on the main floor and 4 piece bathroom. Walk off the main floor area to a nice sized deck that overlooks the yard. The basement level includes a large main entry, large laundry room which is separate from the back side of the basement which is perfect for a suite with roughed in plumbing. There is a large bedroom, 4 piece bathroom and large family room which walks out to the yard and hot tub. The fenced yard includes nice landscaping and patio space to enjoy. Other features of this home include: Gemstone built in Christmas lights (smart lights with many custom patters and colours to choose from), double car garage, xeriscaped front yard, RV parking, A/C 2023, hot water on-demand, and natural gas BBQ hook up. Located on a quiet street with only local traffic. Easy access to Highway 1, 15 minutes from Downtown Kamloops and city amenities. Transit close by, Wildlife park, hiking and recreation. Don’t miss out on this fantastic home! (id:6770)
3+ bedrooms 4+ bedrooms Single Family Home < 1 Acre NewListed by Kirsten Mason
Century 21 Assurance Realty Ltd.

Share this listing
Overview
- Price $849,900
- MLS # 10338566
- Age 2011
- Stories 2
- Size 2184 sqft
- Bedrooms 4
- Bathrooms 3
- Exterior Other
- Cooling Central Air Conditioning
- Appliances Range, Refrigerator, Dishwasher, Hot Water Instant, Microwave, Washer & Dryer
- Water Municipal water
- Sewer Municipal sewage system
- Flooring Carpeted, Ceramic Tile, Hardwood, Mixed Flooring
- Listing Agent Kirsten Mason
- Listing Office Century 21 Assurance Realty Ltd.
- View Mountain view
- Landscape Features Landscaped, Level


