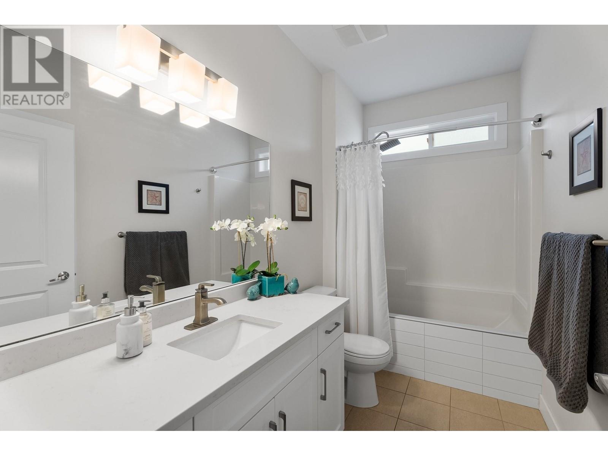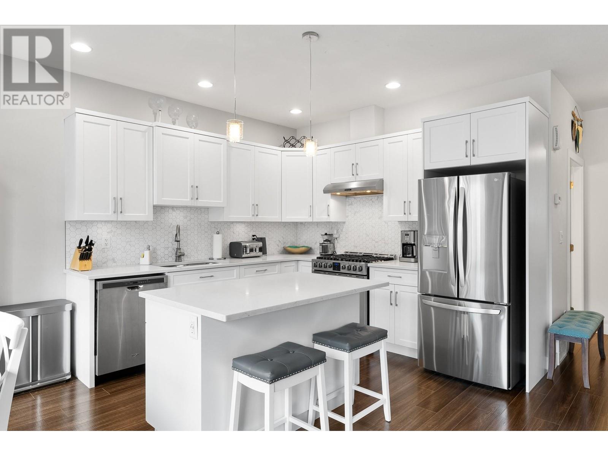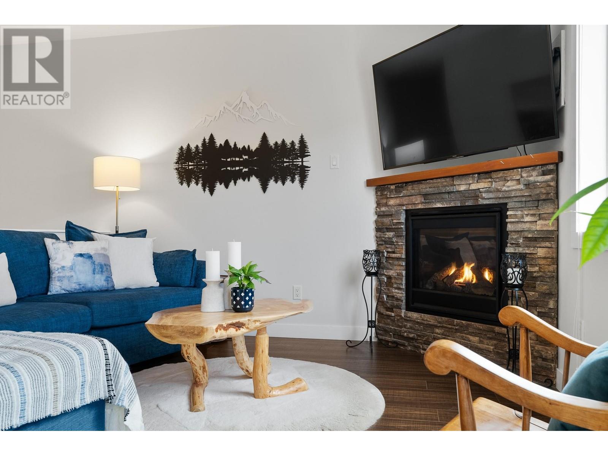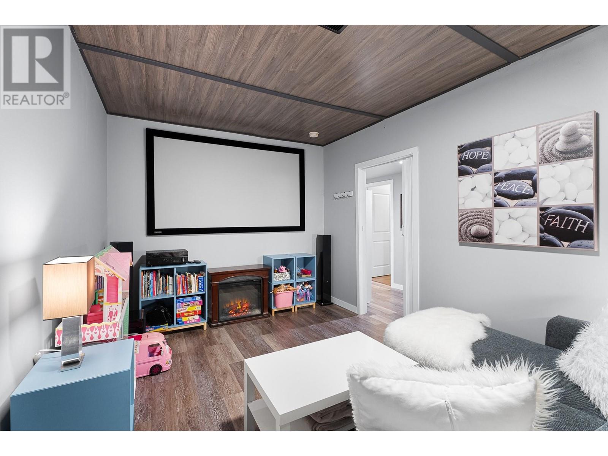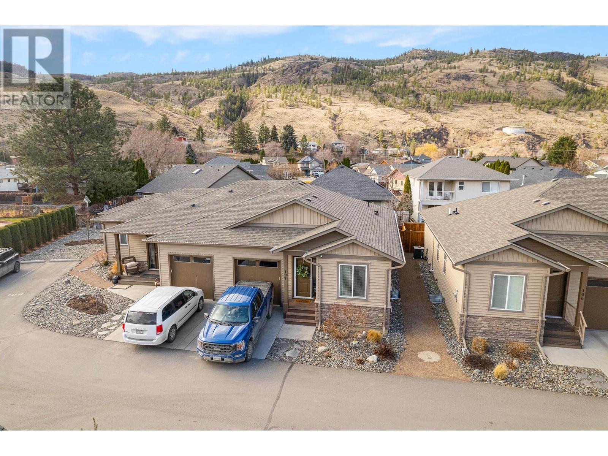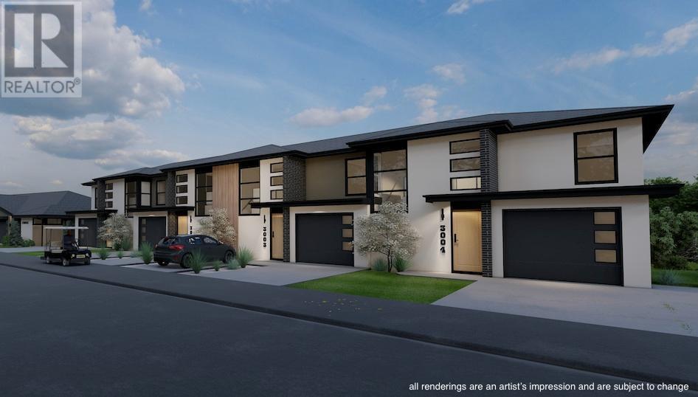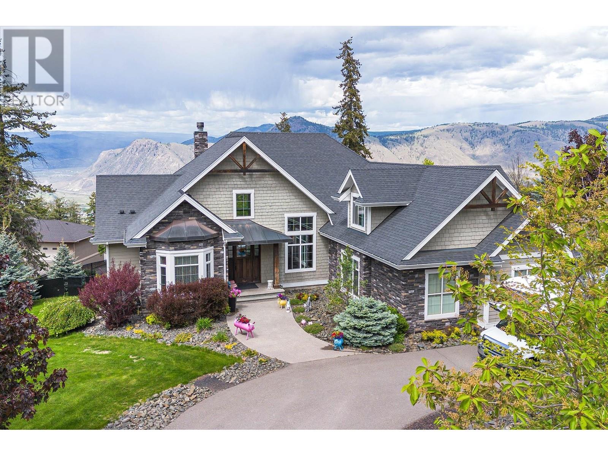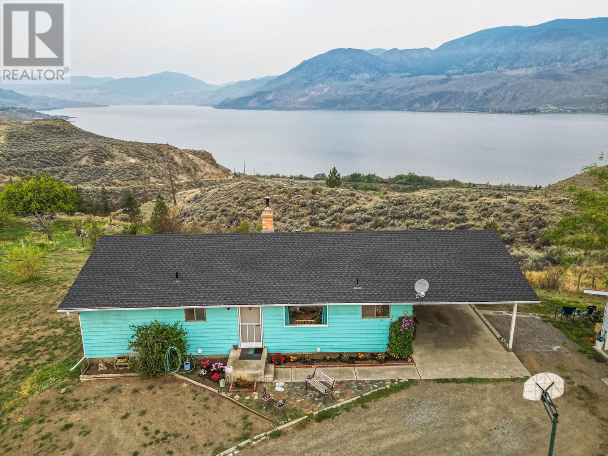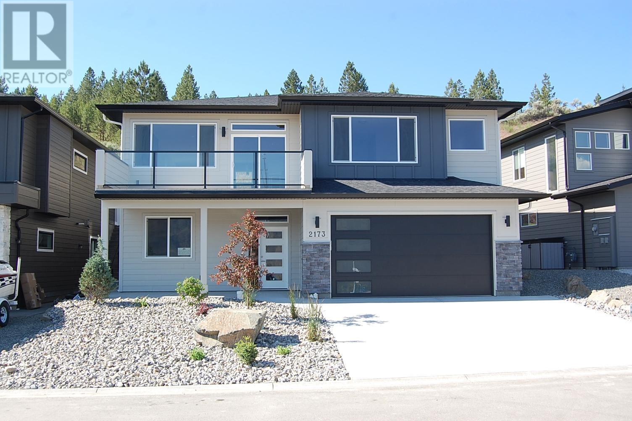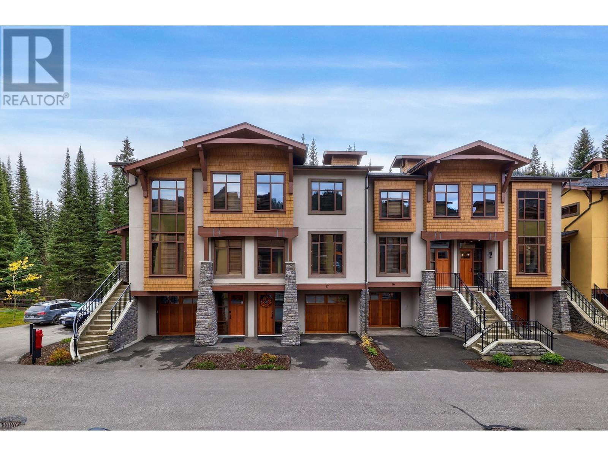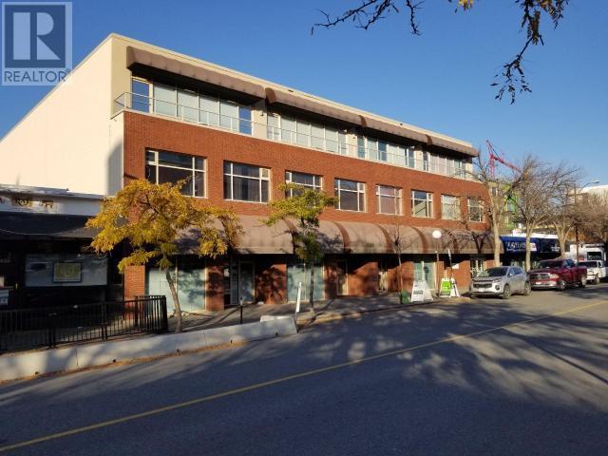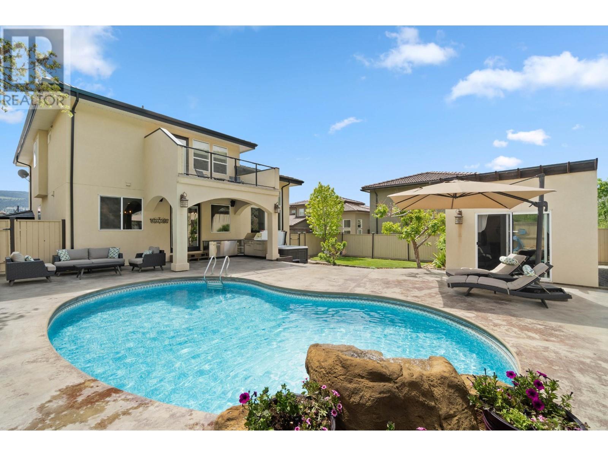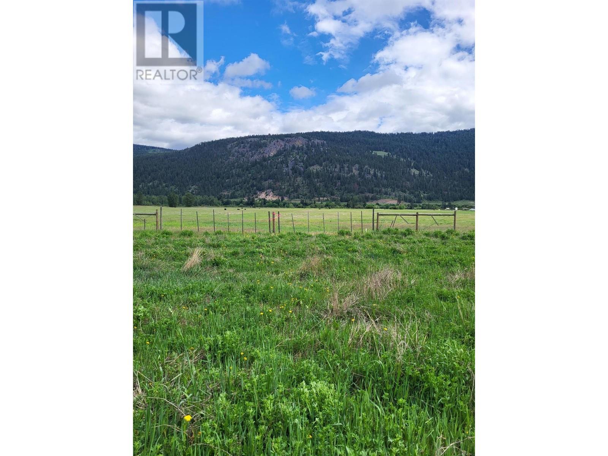831 Serle Road Unit# 107
2103 sqft
4 Bedrooms
2 Bathrooms
$634,900
Located in a quiet bareland strata, this beautifully maintained 4-bedroom, 2-bathroom half-duplex offers the perfect blend of comfort, convenience, and low-maintenance living. Ideal for families and those looking to downsize, this home is just minutes from schools, shopping, and recreation. Stepping inside, you’ll be greeted by a bright and open-concept main floor featuring warm wood laminate flooring and 9’ ceilings. The upgraded kitchen features quartz countertops, newer stainless steel appliances including a gas range, and ample storage. The inviting living area is centred around a cozy gas fireplace, while the dining space flows seamlessly to the fully fenced, low-maintenance backyard and patio—an ideal spot for relaxing or entertaining. The main floor also includes a spacious primary bedroom with direct access to a four-piece bathroom, a second bedroom that works perfectly as a home office, and a separate laundry room with a pantry and access to the garage. Downstairs, the lower level offers two oversized bedrooms, a recreation room, and a three-piece bathroom featuring a spacious glass walk-in shower. A utility room and abundant storage space add to the home’s functionality. Additional highlights include three parking spaces, low strata fees, and pet-friendly bylaws allowing for two dogs. At just nine years old, this move-in-ready home provides modern comforts in a fantastic location. Don’t miss the opportunity to make it yours! Presentation of offers 7pm March 31st. (id:6770)
Age 5 - 10 Years 3+ bedrooms 4+ bedrooms Single Family Home < 1 Acre New
Listed by Sarah Johnstone
RE/MAX Real Estate (Kamloops)

Share this listing
Overview
- Price $634,900
- MLS # 10340623
- Age 2016
- Stories 2
- Size 2103 sqft
- Bedrooms 4
- Bathrooms 2
- Exterior Vinyl siding
- Cooling Central Air Conditioning
- Appliances Range, Refrigerator, Dishwasher, Washer & Dryer
- Water Municipal water
- Sewer Municipal sewage system
- Flooring Mixed Flooring
- Listing Agent Sarah Johnstone
- Listing Office RE/MAX Real Estate (Kamloops)
- Fencing Fence
- Landscape Features Landscaped, Level, Underground sprinkler










