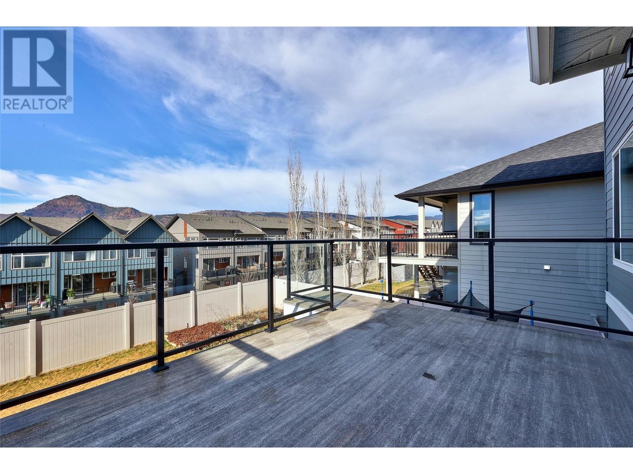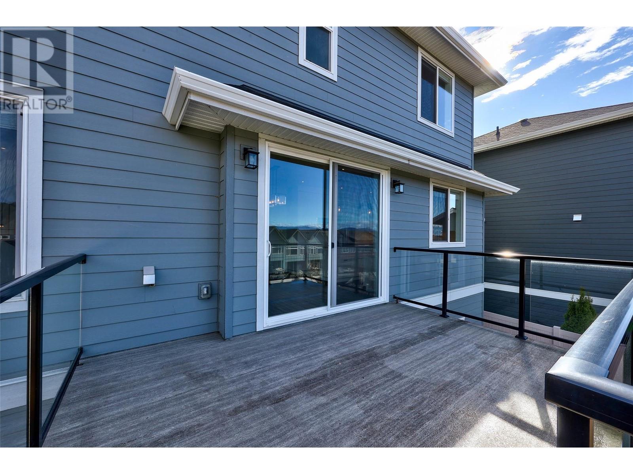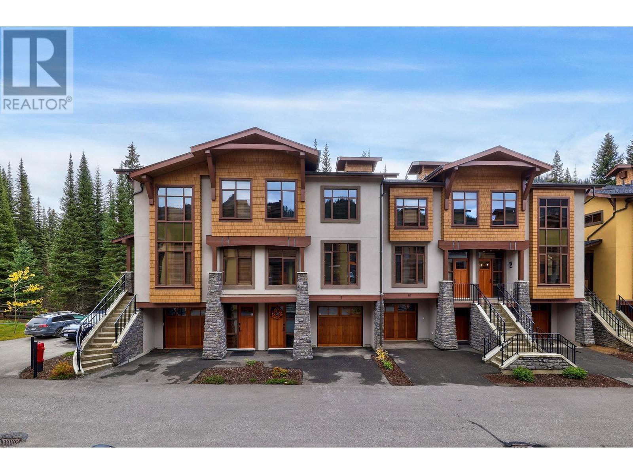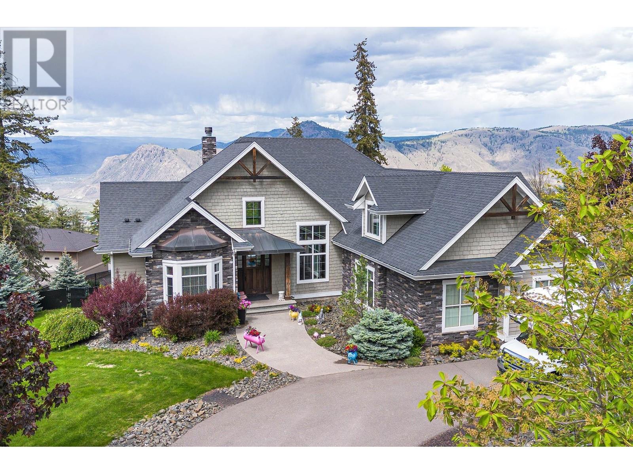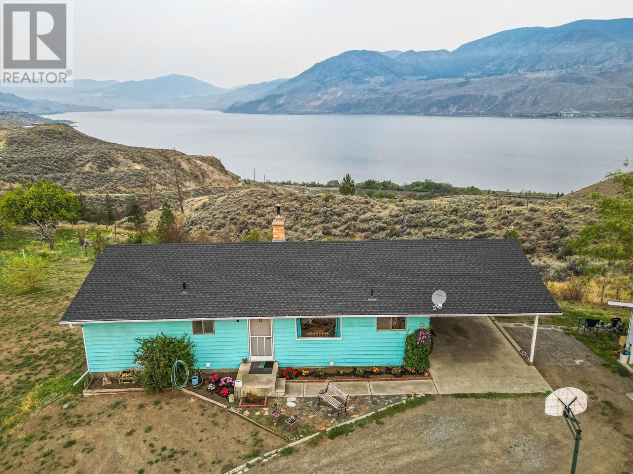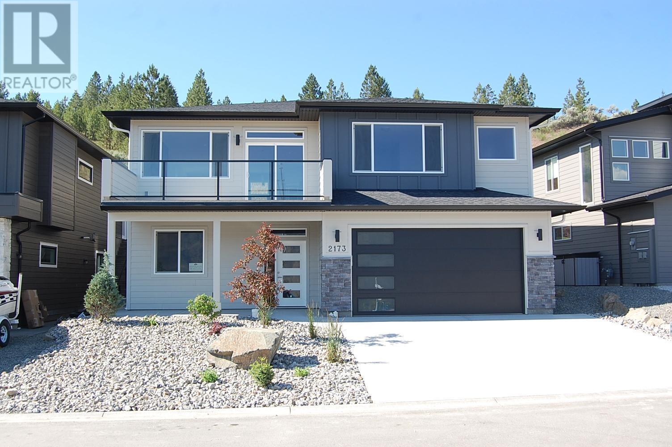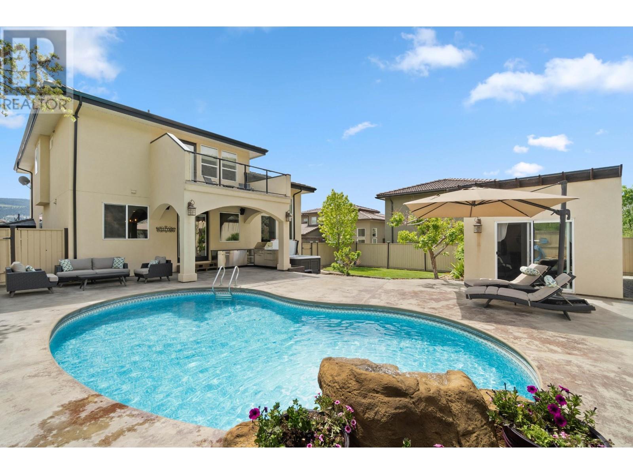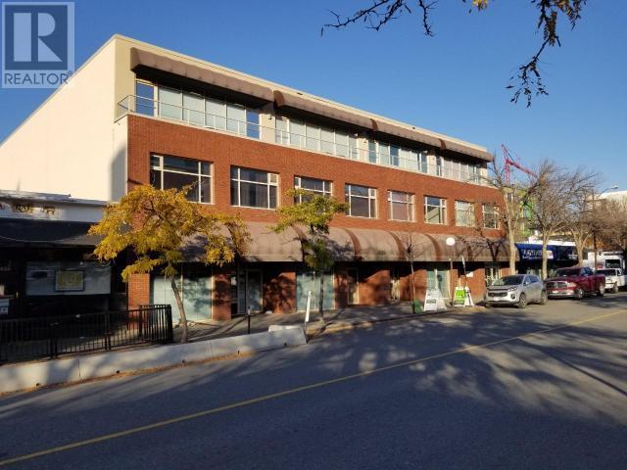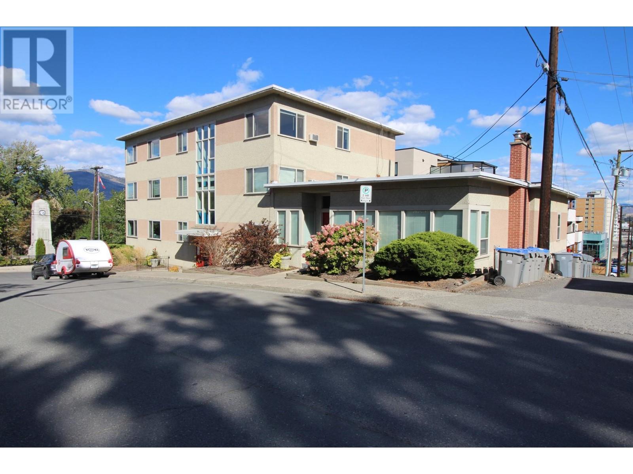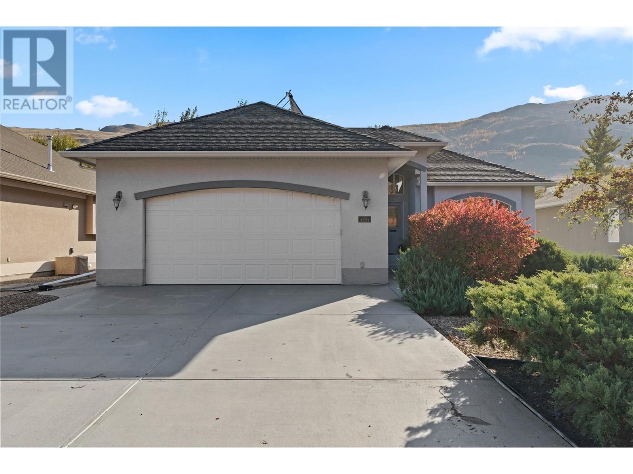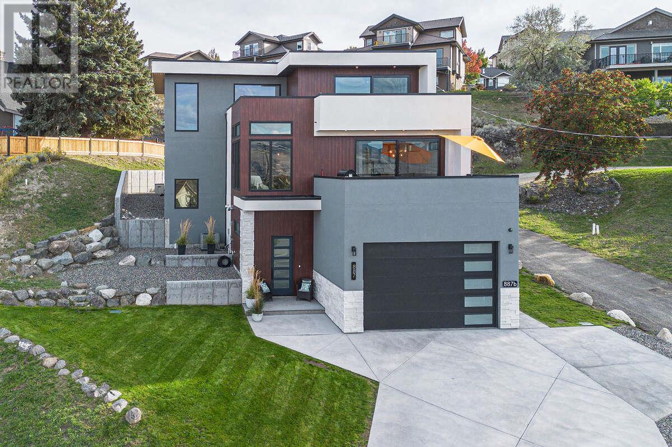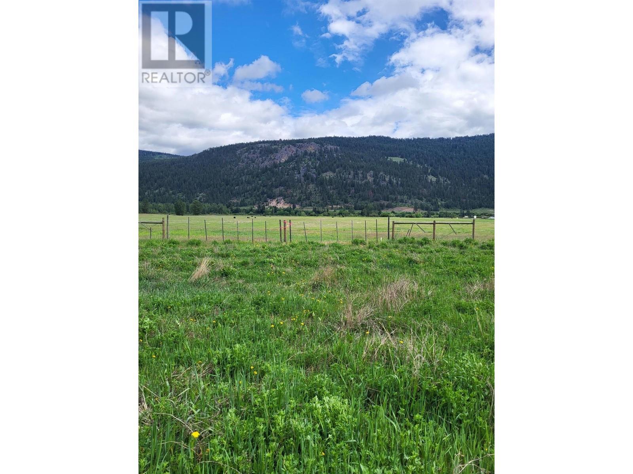1553 EMERALD Drive
3404 sqft
6 Bedrooms
4 Bathrooms
$1,149,900
This spacious semi-custom 6-bedroom home is nestled in the heart of the desirable neighbourhood of Juniper West, a family-friendly community where your kids will always find a friend to play with. The bright entrance with its beautiful shiplap walls leads into an open-concept living space, perfect for entertaining, featuring a stunning kitchen with quartz countertops, a large island, high-end stainless steel appliances, and ample cabinetry with accent lighting. The main level also includes a bright den/office, a convenient 2-piece washroom and access to a large patio to enjoy an evening beverage overlooking the kids playing in the yard. Upstairs, the primary suite offers a spa-like ensuite with double sinks, a large tiled shower, and a walk-in closet with custom shelving. Two additional large bedrooms, a full bathroom, and a bonus room over the garage, ideal for a playroom, gym, extra living space or a large additional bedroom, complete the upper level. Convenient upstairs laundry adds to the functionality. The fully finished basement includes an additional bedroom and a walk-out, high ceiling, bright 1-bedroom in-law suite with separate laundry. Outside, enjoy a flat backyard with easy access to nearby preschools, parks, and a local convenience store. The home also features a two-car garage, built-in vacuum and underground irrigation. Matterport and floor plans are available. Book your showing today! (id:6770)
Age 5 - 10 Years 3+ bedrooms 4+ bedrooms 5+ bedrooms Single Family Home < 1 Acre New
Listed by Richard Burnett
Brendan Shaw Real Estate Ltd.

Share this listing
Overview
- Price $1,149,900
- MLS # 10340906
- Age 2017
- Stories 3
- Size 3404 sqft
- Bedrooms 6
- Bathrooms 4
- Exterior Other
- Cooling Central Air Conditioning
- Appliances Range, Refrigerator, Dishwasher, Dryer, Microwave, Washer, Washer & Dryer
- Water Municipal water
- Sewer Municipal sewage system
- Flooring Mixed Flooring
- Listing Agent Richard Burnett
- Listing Office Brendan Shaw Real Estate Ltd.
- View View (panoramic)
- Fencing Fence
- Landscape Features Landscaped, Level, Underground sprinkler













































