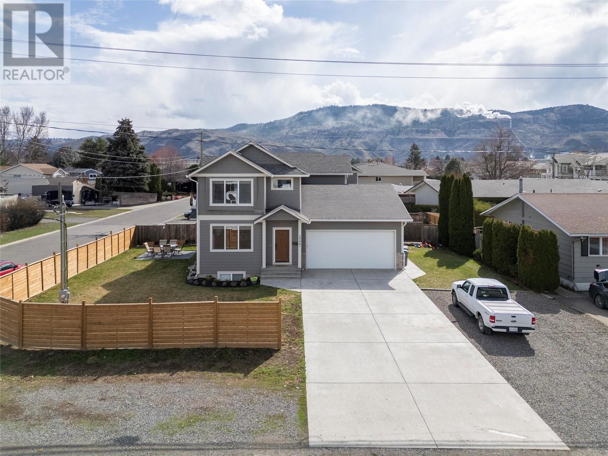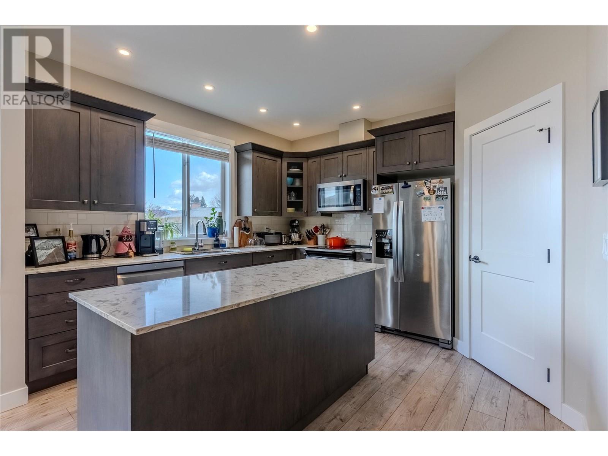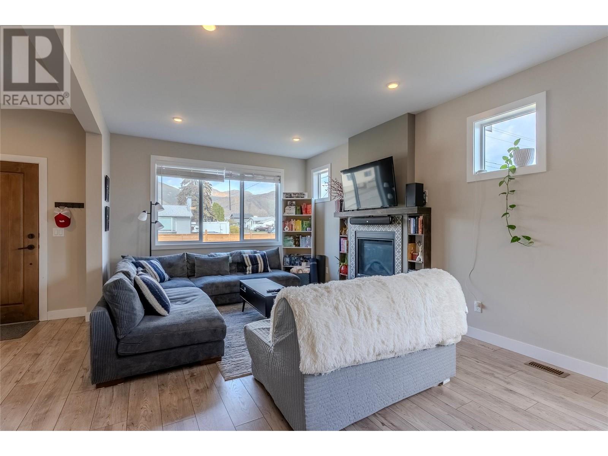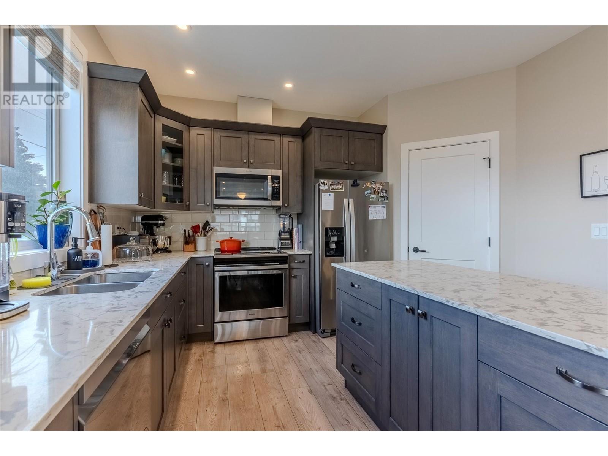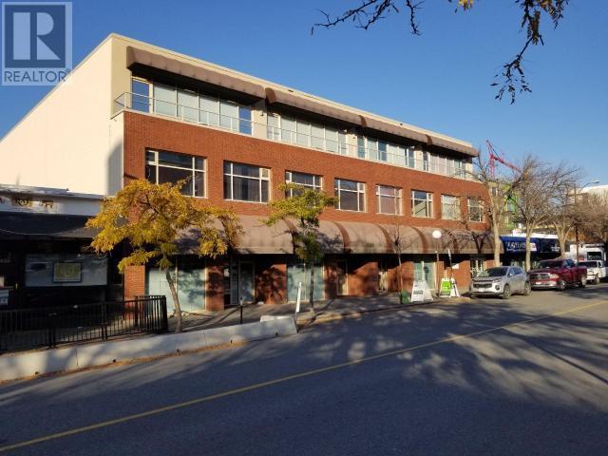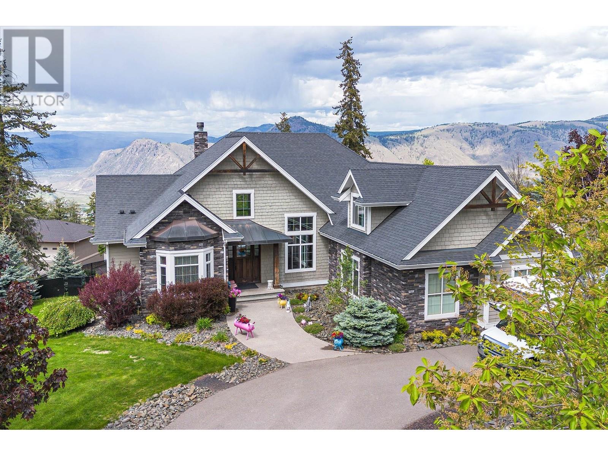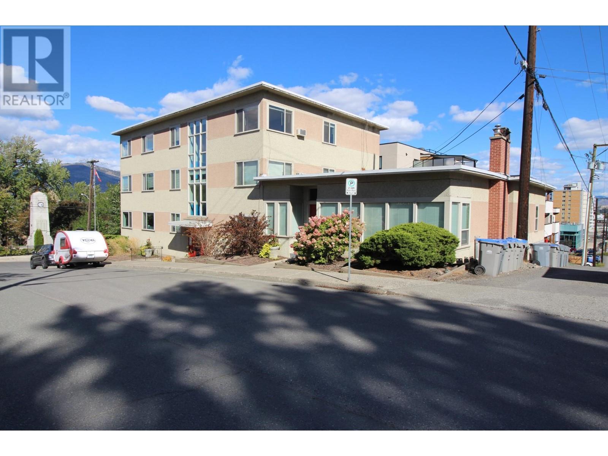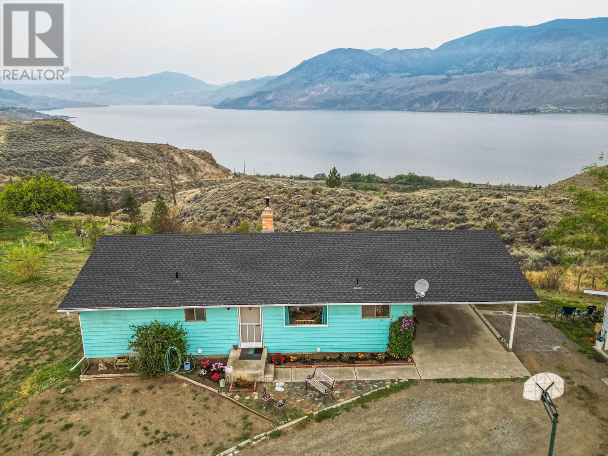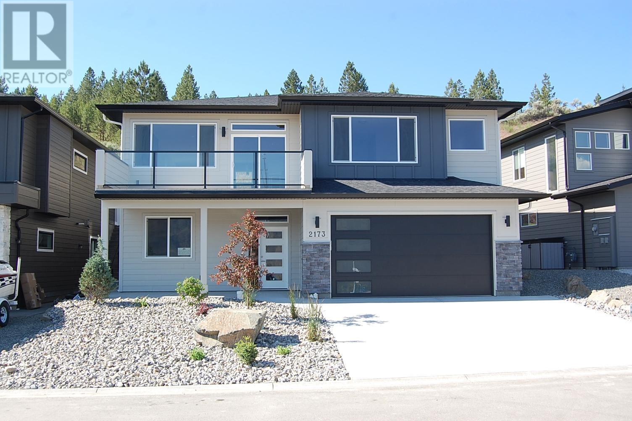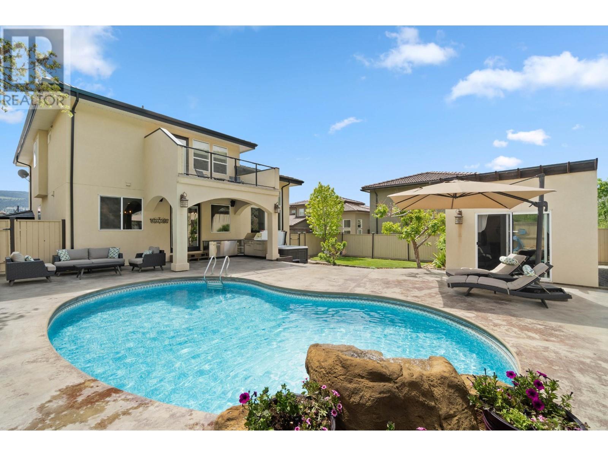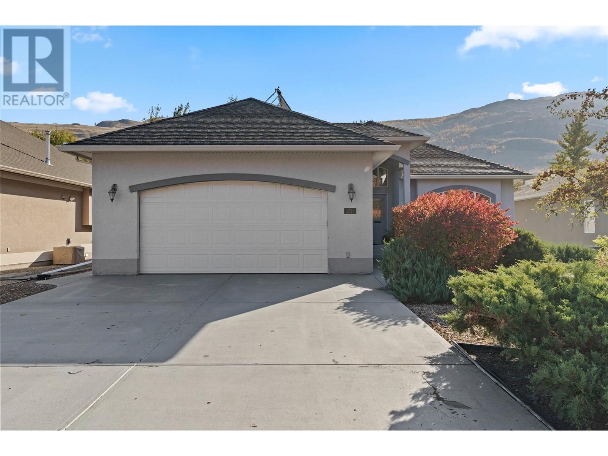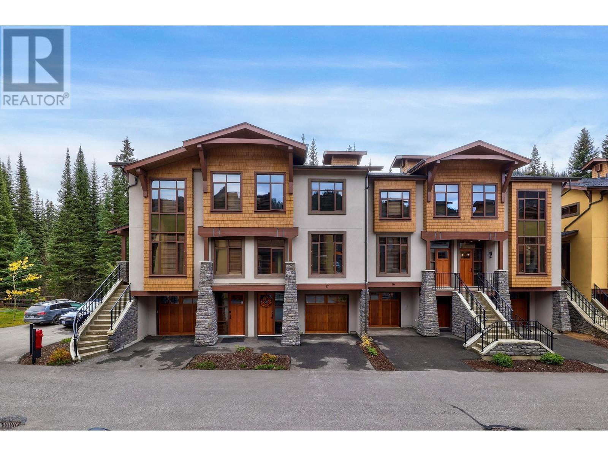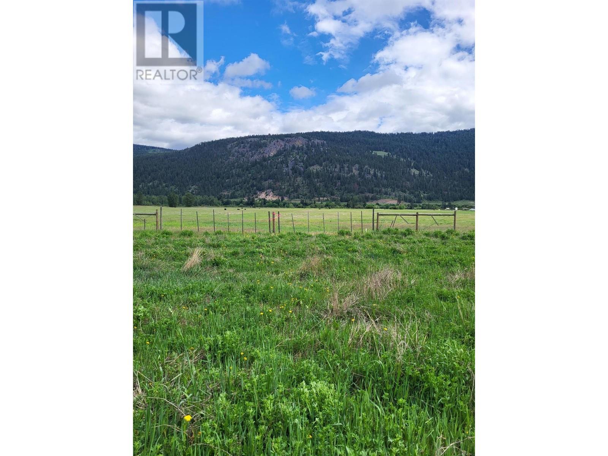1777 GREENFIELD Avenue
2733 sqft
4 Bedrooms
4 Bathrooms
$749,900
This beautifully finished two-story semi-detached home offers 2,726 sq. ft. of thoughtfully designed living space across three levels. The oversized two-car garage provides plenty of storage, with additional parking for extra vehicles or recreational toys. The lower level, spanning 904 sq. ft., is bright and welcoming, featuring a separate entrance and currently functioning as a one-bedroom suite. On the main floor, 9-foot ceilings create an airy atmosphere, while the spacious foyer leads into an open-concept great room, dining area, and a stunning island kitchen complete with a walk-in pantry and stainless steel appliances. A dedicated home office/den and a stylish two-piece bath complete the main level. Upstairs, three generously sized bedrooms provide plenty of space for the whole family. The primary suite is a true retreat, easily accommodating a king-sized bed and featuring a stunning walk-in closet with a large window. The spa-like en-suite includes a beautifully tiled shower, adding a touch of luxury. A conveniently located laundry room rounds out the upper level. Designed with style and function in mind, this home’s interior finishes were professionally selected to create a cohesive and modern aesthetic. (id:6770)
Age 5 - 10 Years 3+ bedrooms 4+ bedrooms Single Family Home < 1 Acre NewListed by Connor Shelton
RE/MAX Real Estate (Kamloops)

Share this listing
Overview
- Price $749,900
- MLS # 10341361
- Age 2018
- Stories 3
- Size 2733 sqft
- Bedrooms 4
- Bathrooms 4
- Exterior Stone, Other
- Cooling Central Air Conditioning
- Appliances Range, Refrigerator, Dishwasher, Dryer, Washer
- Water Municipal water
- Sewer Municipal sewage system
- Flooring Mixed Flooring
- Listing Agent Connor Shelton
- Listing Office RE/MAX Real Estate (Kamloops)
- Fencing Fence


