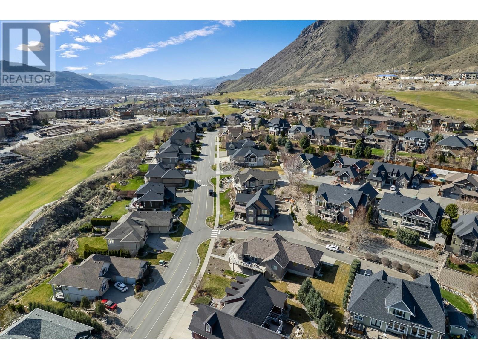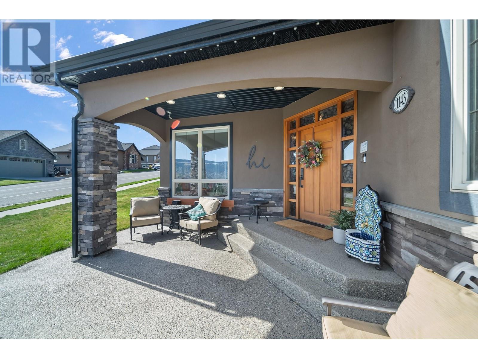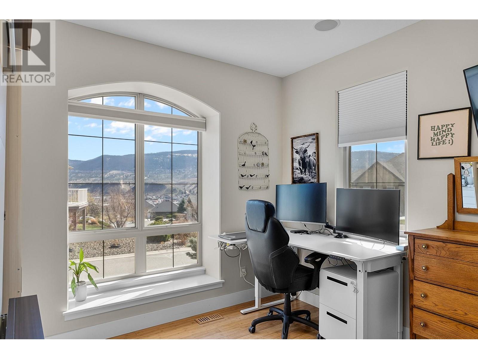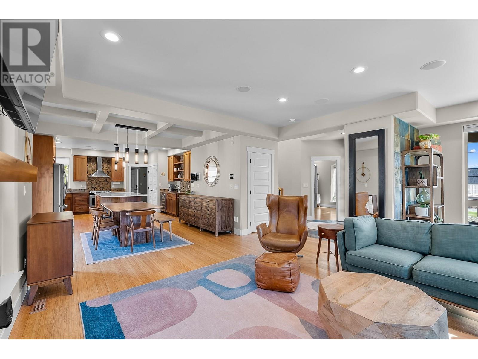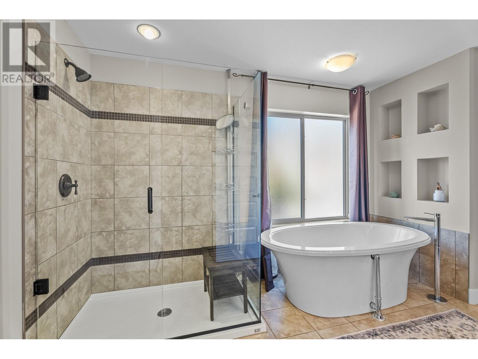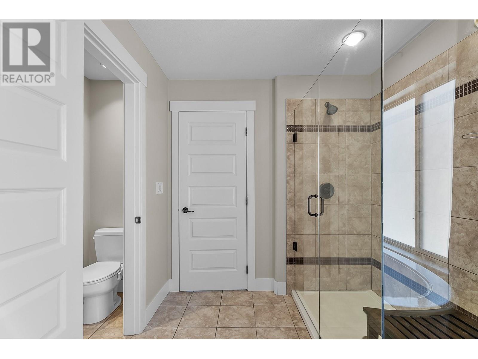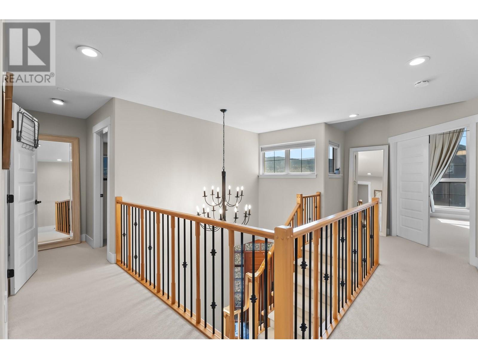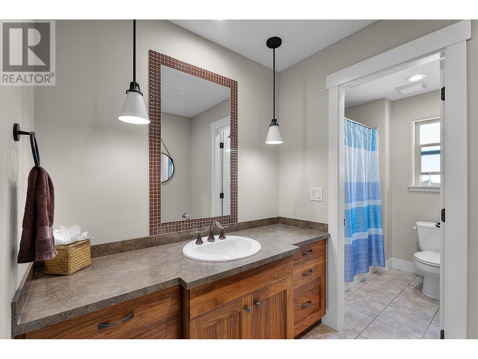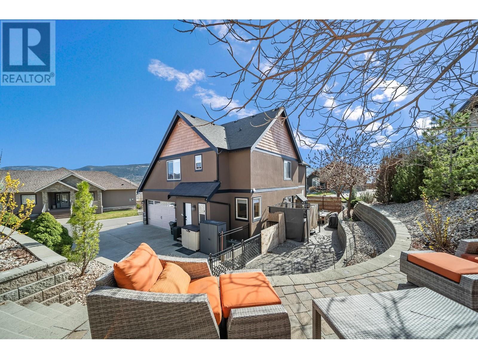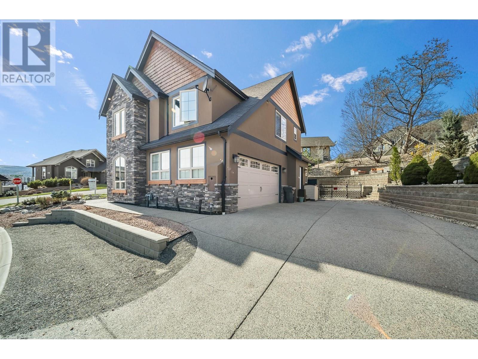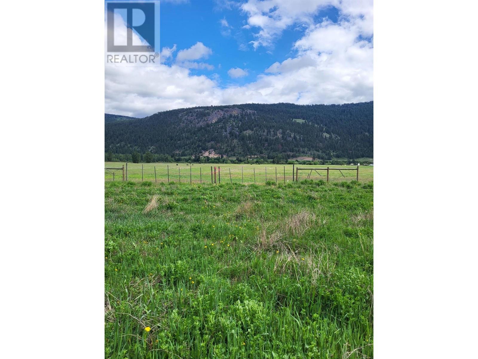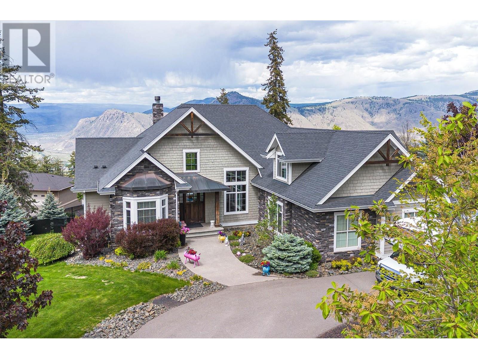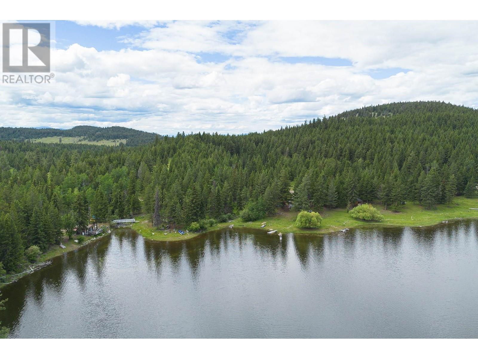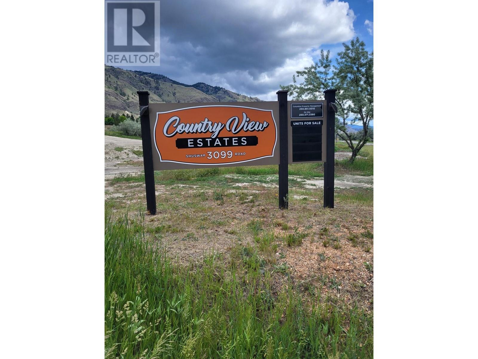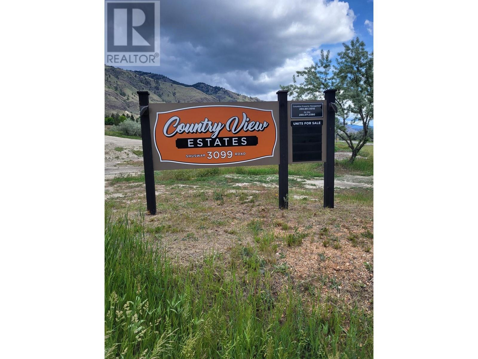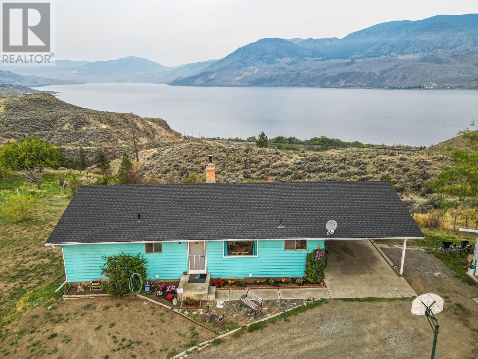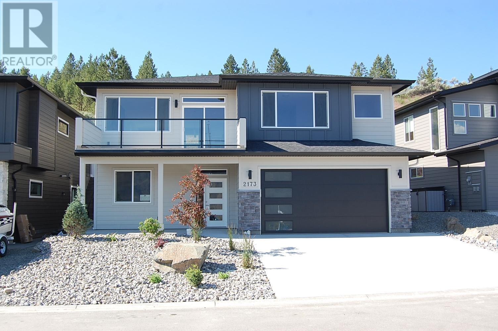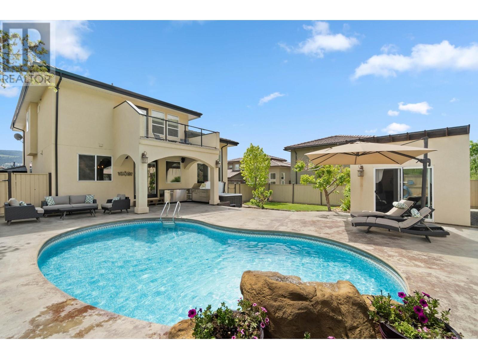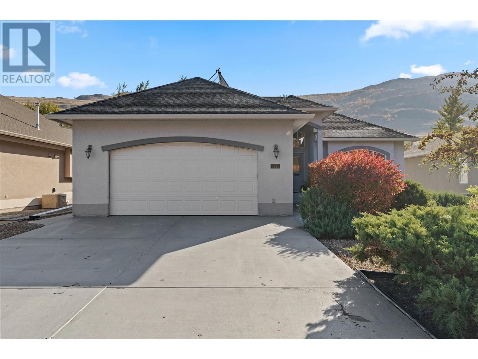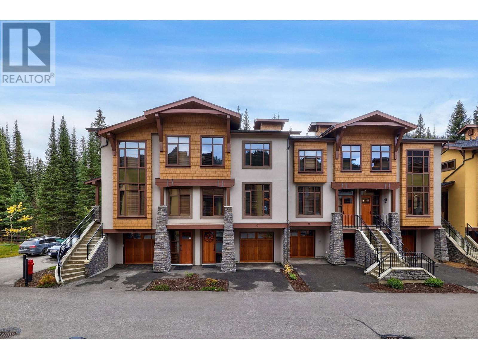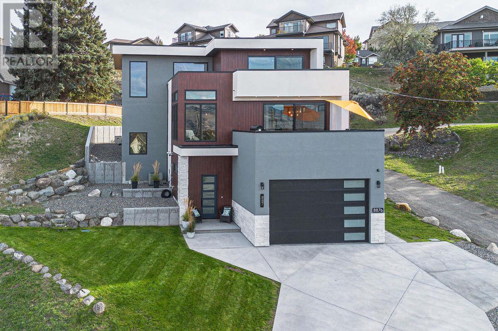1143 Canyon Ridge Drive
3780 sqft
6 Bedrooms
5 Bathrooms
$1,150,000
This immaculate two-story home in Sun Rivers offers +3,700sqft with five bedrooms and five bathrooms, including a one-bedroom legal suite. From the warm flooring to the coffered ceiling in the dining room, every detail has been crafted to create a luxurious atmosphere, all while ensuring practicality for everyday living plus tinted windows in the living room for added privacy. The gourmet kitchen is a dream for entertainers — featuring an oversized island with seating, stainless steel appliances including a gas range and hood fan, a wet bar with fridge, and an abundance of cabinetry. Upstairs, you'll find three generously sized bedrooms plus the primary suite, a full bathroom and laundry room with utility sink. The Primary boasts a spa-inspired ensuite with a freestanding soaker tub, tiled walk-in shower, and separated water closet. Heading downstairs, the fully finished basement includes a home theatre with lifted seating area, full bathroom, electrical and storage rooms, and entry to the legal suite. Ideal as a mortgage helper or bonus living space for multi-generational homes, the suite includes spacious living and kitchen areas, large bedroom, three piece bathroom with shower stall, laundry room, and separate entry from the outside. Enjoy a beautifully tiered, low-maintenance backyard complete with a stunning rock landscape design and upper-level patio — an ideal spot to relax or entertain, all while taking in the view! All meas are approx., buyer to confirm if important. (id:6770)
3+ bedrooms 4+ bedrooms 5+ bedrooms Single Family Home < 1 Acre NewListed by Trevor E Finch
eXp Realty (Kamloops)

Share this listing
Overview
- Price $1,150,000
- MLS # 10342551
- Age 2007
- Stories 3
- Size 3780 sqft
- Bedrooms 6
- Bathrooms 5
- Exterior Stone, Stucco
- Cooling Central Air Conditioning
- Water Community Water User's Utility
- Sewer Municipal sewage system
- Flooring Mixed Flooring
- Listing Agent Trevor E Finch
- Listing Office eXp Realty (Kamloops)
- View View (panoramic)

