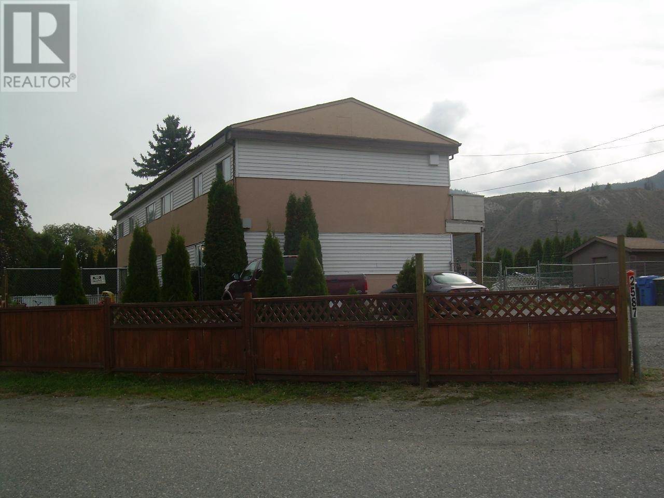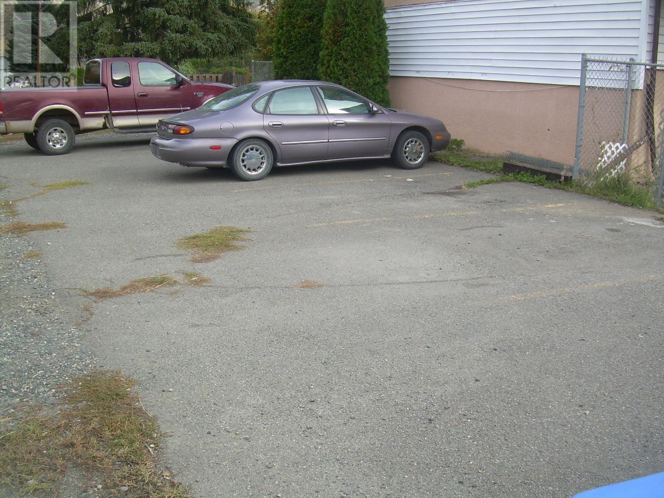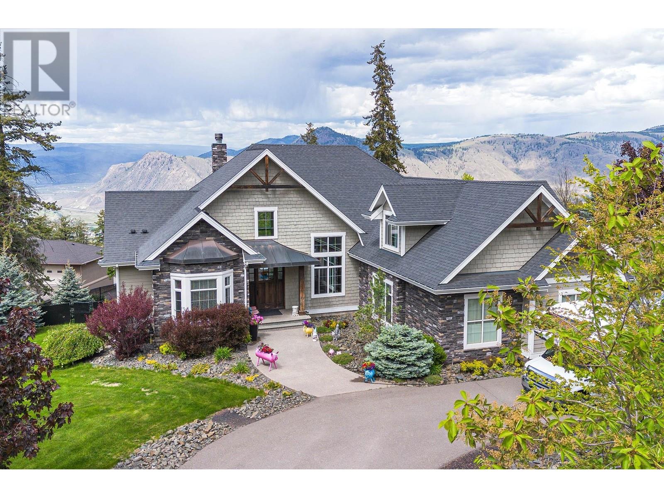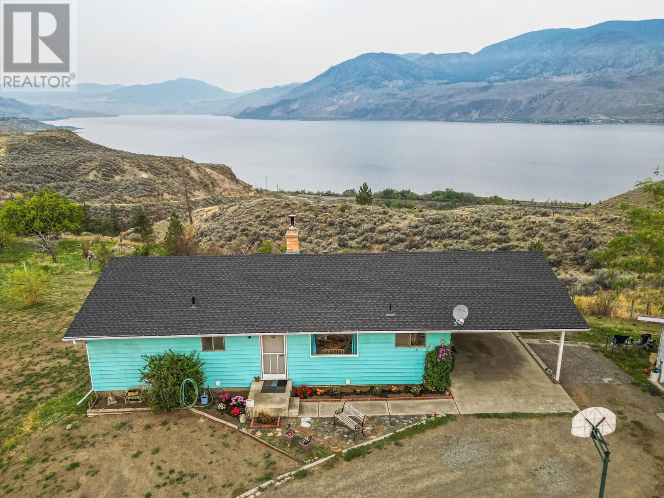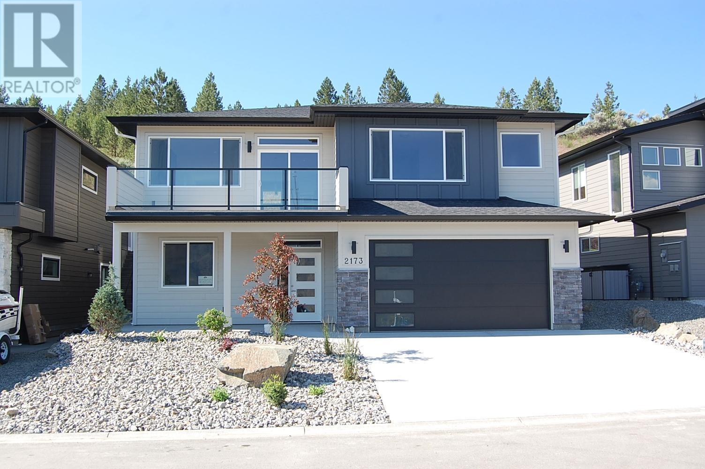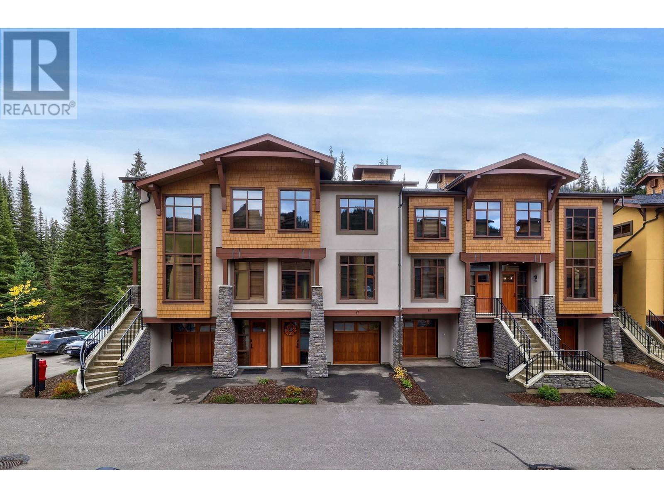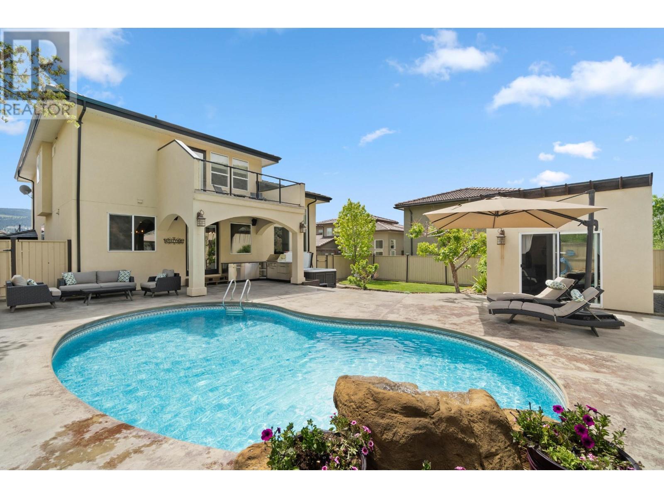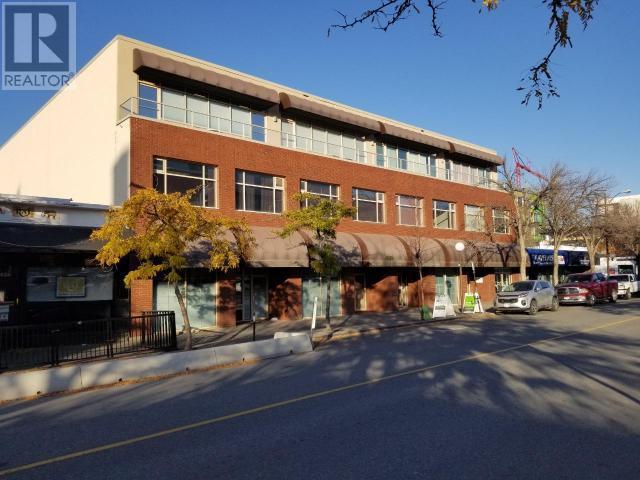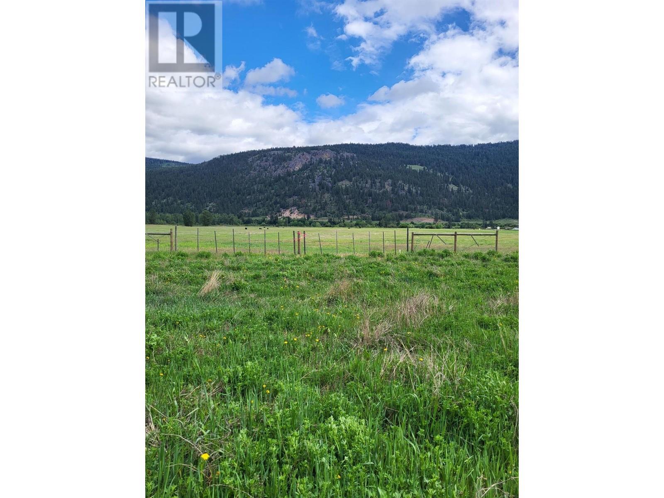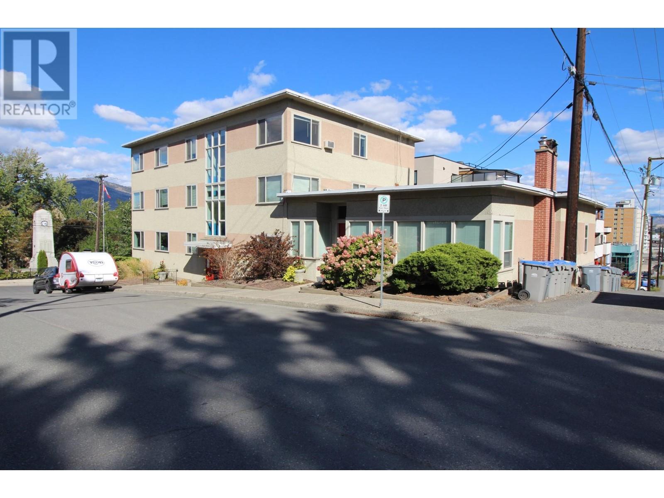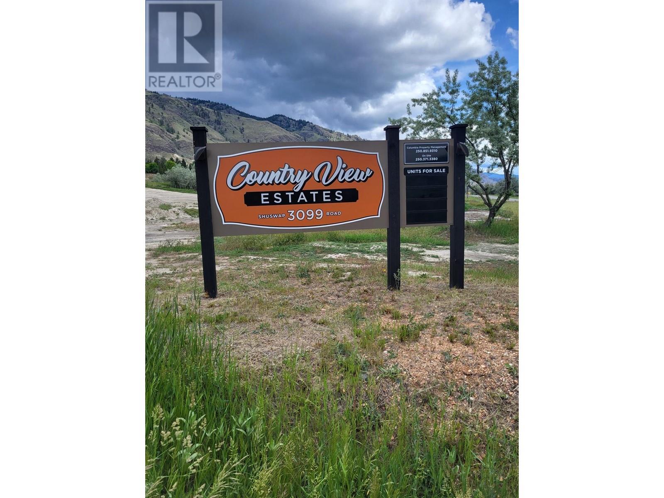MLS: 166881
2575-2587 THOMPSON Drive
2016 sqft
3 Bedrooms
2 Bathrooms
$1,499,000
This complex consists of four 3-level townhomes. Each unit has approximately 672 on each of the 3 floors. All 4 units have main floor living area with a kitchen, diningroom, living room, 2 pce bath and a front and rear entrance out to the back yard. 2 of the units (ends) have 3 bedrooms and a full bath on the upper floor and 2 of the units (middles) have 2 bedrooms with a full bathroom on the top floor. All 4 units have a full basement with a 3 pce. bathroom, laundry area and the remainder is unfinished. The room measurements are for one of the 3 bderoom units. There is a very large open parking area. Please see showing time for available viewing blocks. 24 hours notice is needed. Floor plans and 3D tour will be available online. (id:6770)
3+ bedrooms Single Family Home < 1 Acre NewListed by Mike Rose
Riley & Associates Realty Ltd.

Share this listing
Overview
- Price $1,499,000
- MLS # 166881
- Age 1966
- Size 2016 sqft
- Bedrooms 3
- Bathrooms 2
- Exterior Other
- Water Municipal water
- Sewer Municipal sewage system
- Flooring Mixed Flooring
- Listing Agent Mike Rose
- Listing Office Riley & Associates Realty Ltd.
- Landscape Features Level





