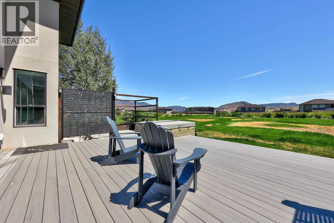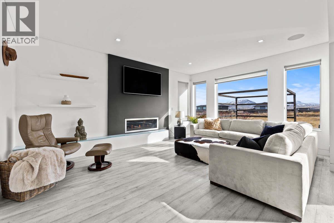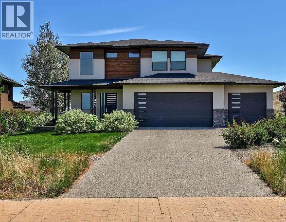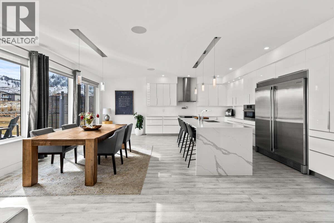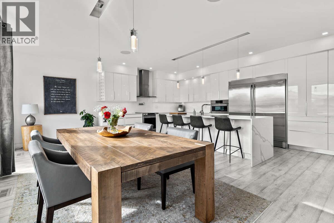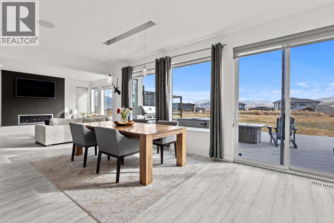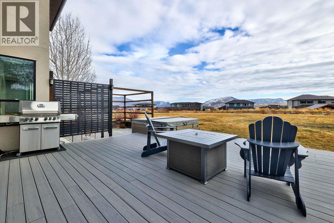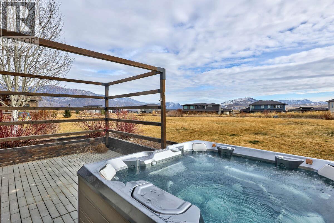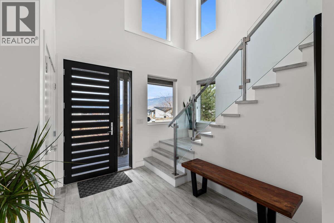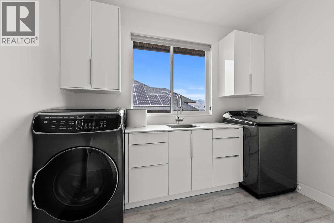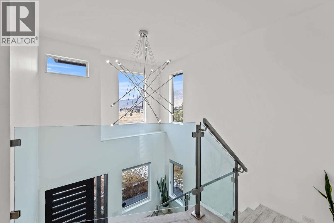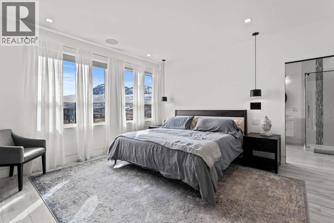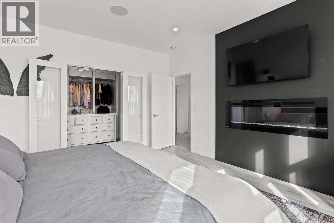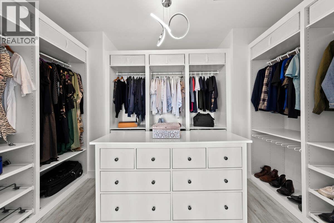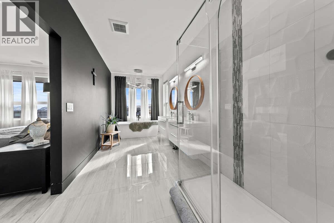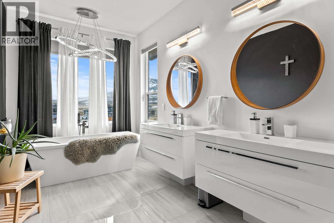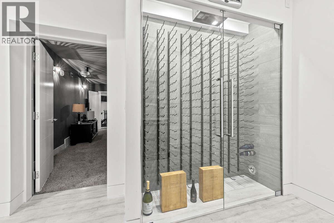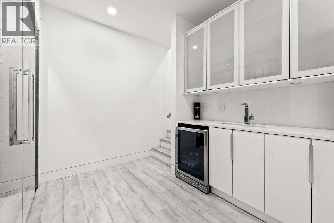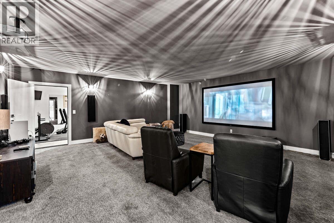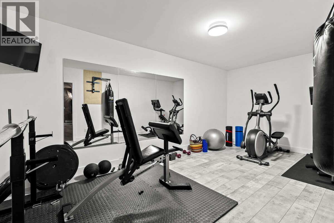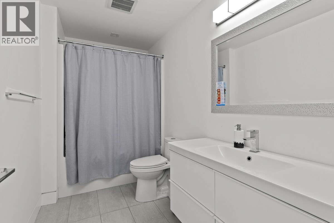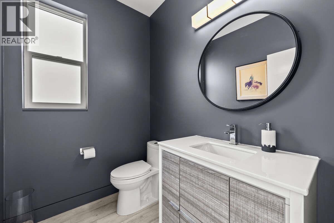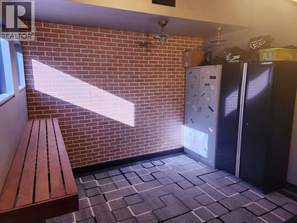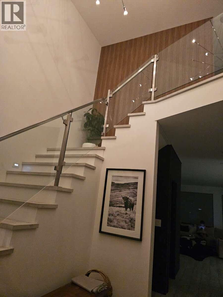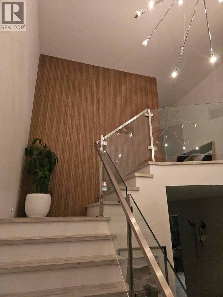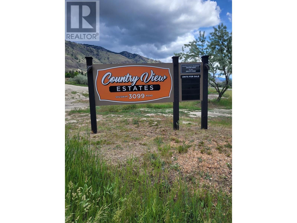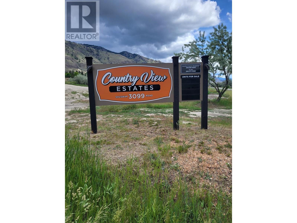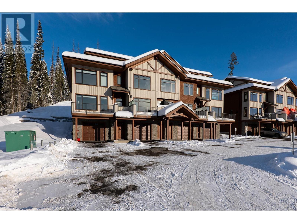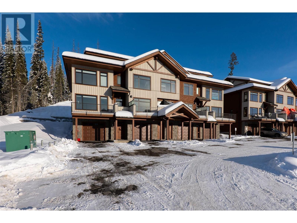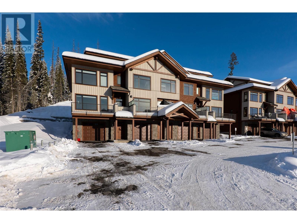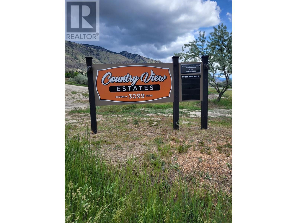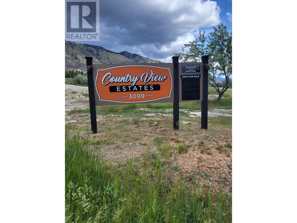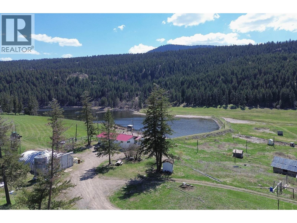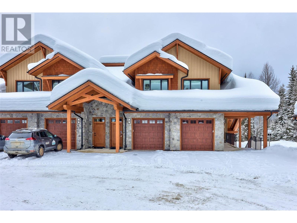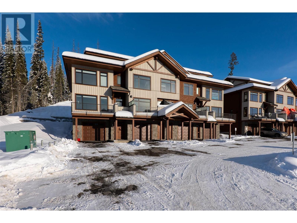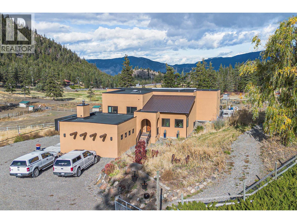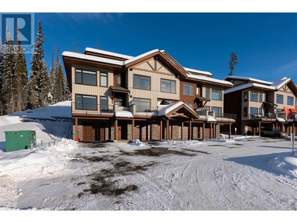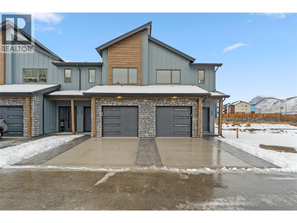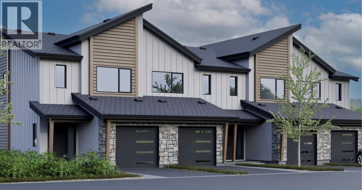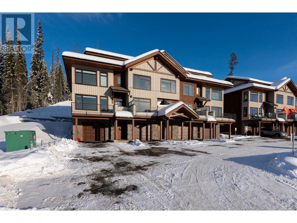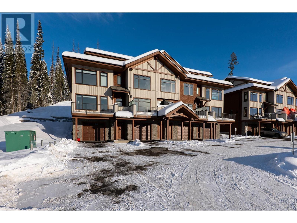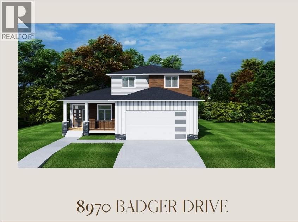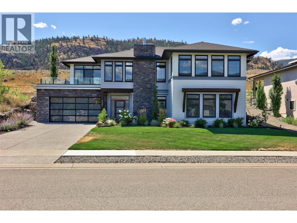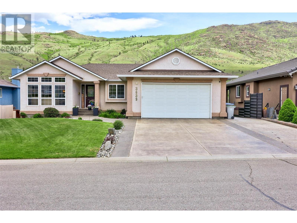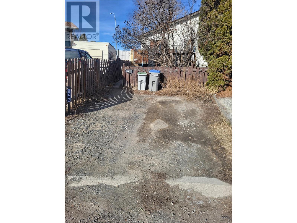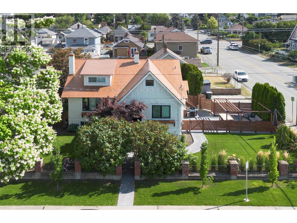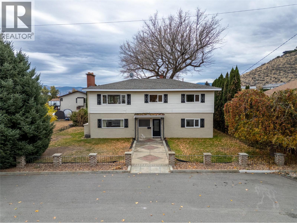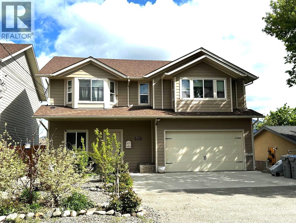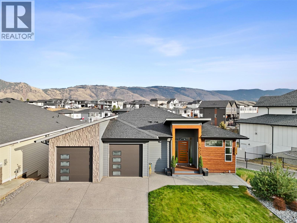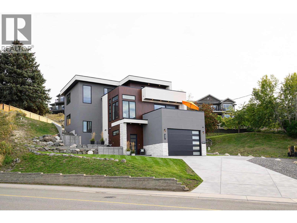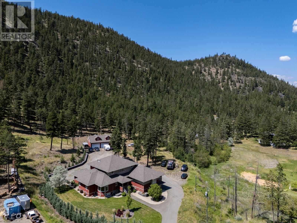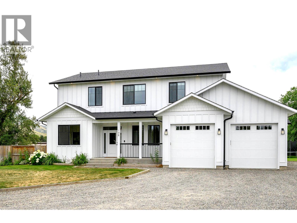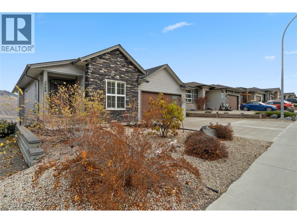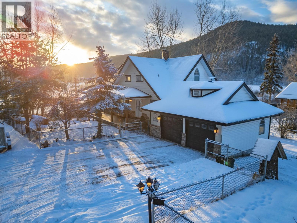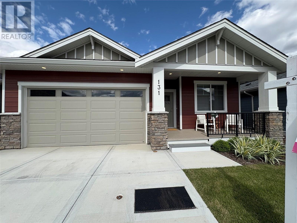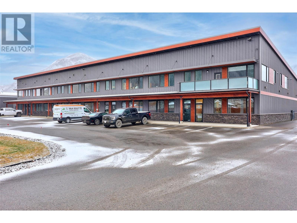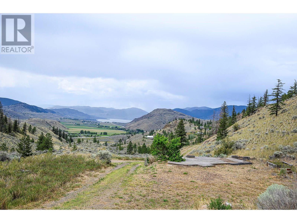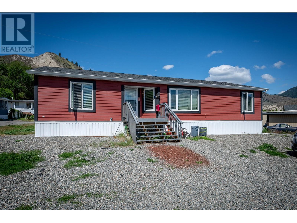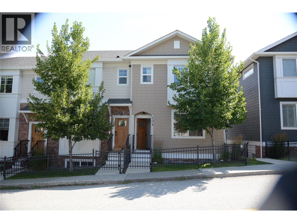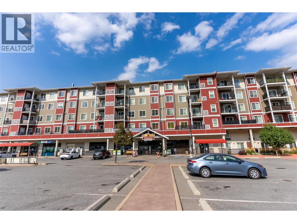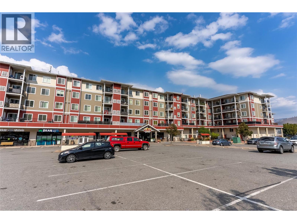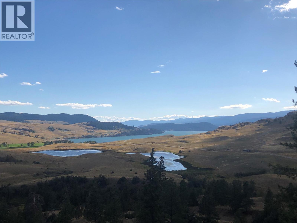205 RUE CHEVAL NOIR
3928 sqft
5 Bedrooms
4 Bathrooms
$1,399,000
For more information, please click Brochure button. Experience modern elegance in this custom-built home by Absolute Home Builders, located in the prestigious Tobiano community. Spanning over 3,900 sq ft, this home offers premium upgrades, breathtaking views, & seamless indoor-outdoor living. The open-concept main floor is filled with natural light, featuring an expansive great room with a gas fireplace & floor-to-ceiling windows. The gourmet kitchen boasts waterfall countertops, a Bosch dishwasher, a double Electrolux fridge/freezer, a built-in convection oven, a pot filler, and under-counter lighting. Sliding doors lead to a spacious deck, a covered gazebo, a seven-person hot tub, & a private backyard oasis. Upstairs, the primary suite offers a cozy fireplace, walk-in closet, and spa-like ensuite with floating vanities, a soaker tub, and a walk-in shower. Two additional bedrooms, a full bathroom, and a convenient upstairs laundry room complete the floor. The lower level is designed for entertainment, featuring a temperature-controlled wine cooler, built-in bar, theatre room with surround sound, & a home gym with outdoor access. A bonus flex space, plus two bedrooms and a four-piece bathroom. Smart home features include built-in iPads, a six-zone speaker system, Hunter Douglas blinds, Lutron lighting, a security system, & central vacuum. 9/23/25 Recent Interior Update. Come have a look! (id:6770)
Age 5 - 10 Years 3+ bedrooms 4+ bedrooms 5+ bedrooms Single Family Home < 1 Acre NewListed by Darya Pfund
Easy List Realty

Share this listing
Overview
- Price $1,399,000
- MLS # 10335797
- Age 2018
- Stories 2
- Size 3928 sqft
- Bedrooms 5
- Bathrooms 4
- Exterior Stone, Stucco
- Cooling Central Air Conditioning
- Appliances Refrigerator, Dishwasher, Dryer, Range - Electric, Hot Water Instant, Microwave, Oven, Hood Fan, Washer & Dryer, Wine Fridge
- Water Irrigation District, Municipal water
- Flooring Carpeted, Ceramic Tile, Laminate
- Listing Agent Darya Pfund
- Listing Office Easy List Realty
- View Mountain view
- Landscape Features Landscaped, Underground sprinkler
Contact an agent for more information or to set up a viewing.
7000 MCGILLIVRAY LAKE Drive Unit# 8, Sun Peaks
$1,654,999
Chris Town of Engel & Volkers Kamloops (Sun Peaks)
7000 MCGILLIVRAY LAKE Drive Unit# 6, Sun Peaks
$1,535,999
Chris Town of Engel & Volkers Kamloops (Sun Peaks)
7000 MCGILLIVRAY LAKE Drive Unit# 2, Sun Peaks
$1,535,999
Chris Town of Engel & Volkers Kamloops (Sun Peaks)
7000 MCGILLIVRAY LAKE Drive Unit# 8, Sun Peaks
$1,654,999
Chris Town of Engel & Volkers Kamloops (Sun Peaks)
7000 MCGILLIVRAY LAKE Drive Unit# 6, Sun Peaks
$1,535,999
Chris Town of Engel & Volkers Kamloops (Sun Peaks)
7000 MCGILLIVRAY LAKE Drive Unit# 2, Sun Peaks
$1,535,999
Chris Town of Engel & Volkers Kamloops (Sun Peaks)
7005 MCGILLIVRAY LAKE Drive Unit# 8, Sun Peaks
$1,020,999
Chris Town of Engel & Volkers Kamloops (Sun Peaks)
Listings tagged as 3+ bedrooms
7000 MCGILLIVRAY LAKE Drive Unit# 8, Sun Peaks
$1,654,999
Chris Town of Engel & Volkers Kamloops (Sun Peaks)
7000 MCGILLIVRAY LAKE Drive Unit# 6, Sun Peaks
$1,535,999
Chris Town of Engel & Volkers Kamloops (Sun Peaks)
7000 MCGILLIVRAY LAKE Drive Unit# 2, Sun Peaks
$1,535,999
Chris Town of Engel & Volkers Kamloops (Sun Peaks)
7000 MCGILLIVRAY LAKE Drive Unit# 7, Sun Peaks
$1,524,999
Chris Town of Engel & Volkers Kamloops (Sun Peaks)
7000 MCGILLIVRAY LAKE Drive Unit# 3, Sun Peaks
$1,524,999
Chris Town of Engel & Volkers Kamloops (Sun Peaks)
7000 MCGILLIVRAY LAKE Drive Unit# 12, Sun Peaks
$1,664,999
Chris Town of Engel & Volkers Kamloops (Sun Peaks)
7000 MCGILLIVRAY LAKE Drive Unit# 11, Sun Peaks
$1,534,999
Chris Town of Engel & Volkers Kamloops (Sun Peaks)
Content tagged as Best of Kamloops
Listings tagged as 5+ bedrooms
Listings tagged as 4+ bedrooms
Listings tagged as Single Family Home
7000 MCGILLIVRAY LAKE Drive Unit# 8, Sun Peaks
$1,654,999
Chris Town of Engel & Volkers Kamloops (Sun Peaks)
7000 MCGILLIVRAY LAKE Drive Unit# 6, Sun Peaks
$1,535,999
Chris Town of Engel & Volkers Kamloops (Sun Peaks)
7000 MCGILLIVRAY LAKE Drive Unit# 2, Sun Peaks
$1,535,999
Chris Town of Engel & Volkers Kamloops (Sun Peaks)
7005 MCGILLIVRAY LAKE Drive Unit# 8, Sun Peaks
$1,020,999
Chris Town of Engel & Volkers Kamloops (Sun Peaks)
7005 MCGILLIVRAY LAKE Drive Unit# 11, Sun Peaks
$1,020,999
Chris Town of Engel & Volkers Kamloops (Sun Peaks)
7000 MCGILLIVRAY LAKE Drive Unit# 7, Sun Peaks
$1,524,999
Chris Town of Engel & Volkers Kamloops (Sun Peaks)
7000 MCGILLIVRAY LAKE Drive Unit# 3, Sun Peaks
$1,524,999
Chris Town of Engel & Volkers Kamloops (Sun Peaks)


